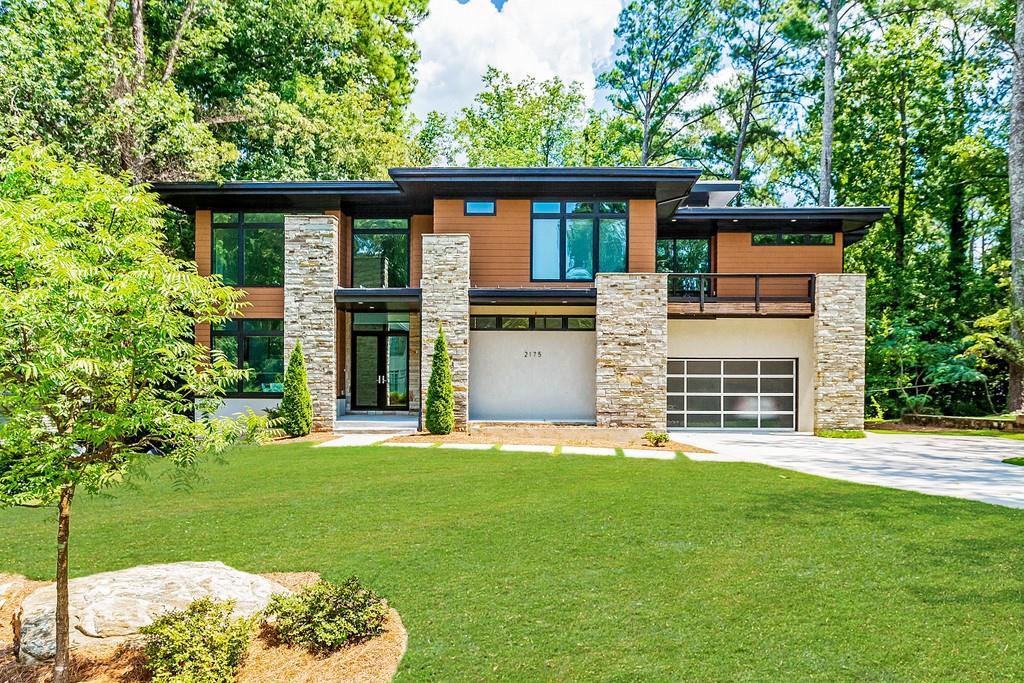2175 Meadowcliff Drive NE
Atlanta, GA 30345
$1,083,440
Spectacular modern 5BR/5.5BA residence on one of the best streets in coveted Oak Grove, custom-built in 2017 by John Thomas Homes. This 4,380sf masterpiece welcomes you with a soaring 2-story open concept foyer/dining room, featuring a custom floating steel staircase and designer lighting. Enormous picture windows illuminate the space while offering calming views of this peaceful wooded lot. The custom kitchen features stainless-steel appliances, modern dark cabinetry, designer pendants, and a giant kitchen island with breakfast bar and beautiful stone waterfall edges.The casual dining space off the kitchen features more giant picture windows and its own separate deck. The living room is anchored by a beautiful gas fireplace, with gorgeous views of the wooded lot beyond through windows on two sides. There’s also a bedroom on the first floor with its own en-suite bath, perfect as a guest or in-law suite. Walk up the stunning modern staircase to find a bonus living area on the stair landing. The owner’s suite is truly spectacular with paired sliding doors leading to a private balcony, beamed ceilings, and an open-concept owner’s suite featuring a huge walk-in closet, giant tiled glass-enclosed steam shower, soaking tub under a large picture window, double floating vanities, and designer lighting. Three additional bedrooms upstairs each have their own en-suite bath. Rounding out this fabulous home is a 3-car garage, full-height unfinished basement stubbed for a bathroom, and a private backyard with plenty of space for a pool.
- ElementaryOak Grove - Dekalb
- JuniorHenderson - Dekalb
- HighLakeside - Dekalb
Schools
- StatusSold
- MLS #6810843
- TypeResidential
MLS Data
- Bedrooms5
- Bathrooms5
- Half Baths1
- Bedroom DescriptionOversized Master
- RoomsBonus Room, Family Room, Great Room - 2 Story, Loft, Media Room
- BasementBath/Stubbed, Daylight, Exterior Entry, Full, Unfinished
- FeaturesCathedral Ceiling(s), Double Vanity, Entrance Foyer, Entrance Foyer 2 Story, High Ceilings 9 ft Main, High Ceilings 10 ft Main, High Speed Internet, Smart Home, Walk-In Closet(s), Wet Bar
- KitchenBreakfast Bar, Cabinets Other, Kitchen Island, Pantry Walk-In, Stone Counters, View to Family Room
- AppliancesDishwasher, Disposal, Dryer, Electric Water Heater, Gas Range, Microwave, Refrigerator, Self Cleaning Oven, Washer
- HVACCeiling Fan(s), Central Air
- Fireplaces1
- Fireplace DescriptionFamily Room, Gas Starter, Great Room
Interior Details
- StyleContemporary/Modern
- ConstructionCement Siding
- Built In2017
- StoriesThree Or More
- ParkingAttached, Garage Door Opener, Driveway, Garage, Garage Faces Front, Kitchen Level, Level Driveway
- FeaturesGarden, Private Yard, Rear Stairs, Balcony
- UtilitiesCable Available, Electricity Available, Natural Gas Available, Underground Utilities
- SewerPublic Sewer, Septic Tank
- Lot DescriptionBack Yard, Level, Private, Wooded, Front Yard
- Lot Dimensions100x165x105x200
- Acres0.4
Exterior Details
Sold By: Compass 404-668-6621

This property information delivered from various sources that may include, but not be limited to, county records and the multiple listing service. Although the information is believed to be reliable, it is not warranted and you should not rely upon it without independent verification. Property information is subject to errors, omissions, changes, including price, or withdrawal without notice.
For issues regarding this website, please contact Eyesore at 678.692.8512.
Data Last updated on July 3, 2025 4:04pm
