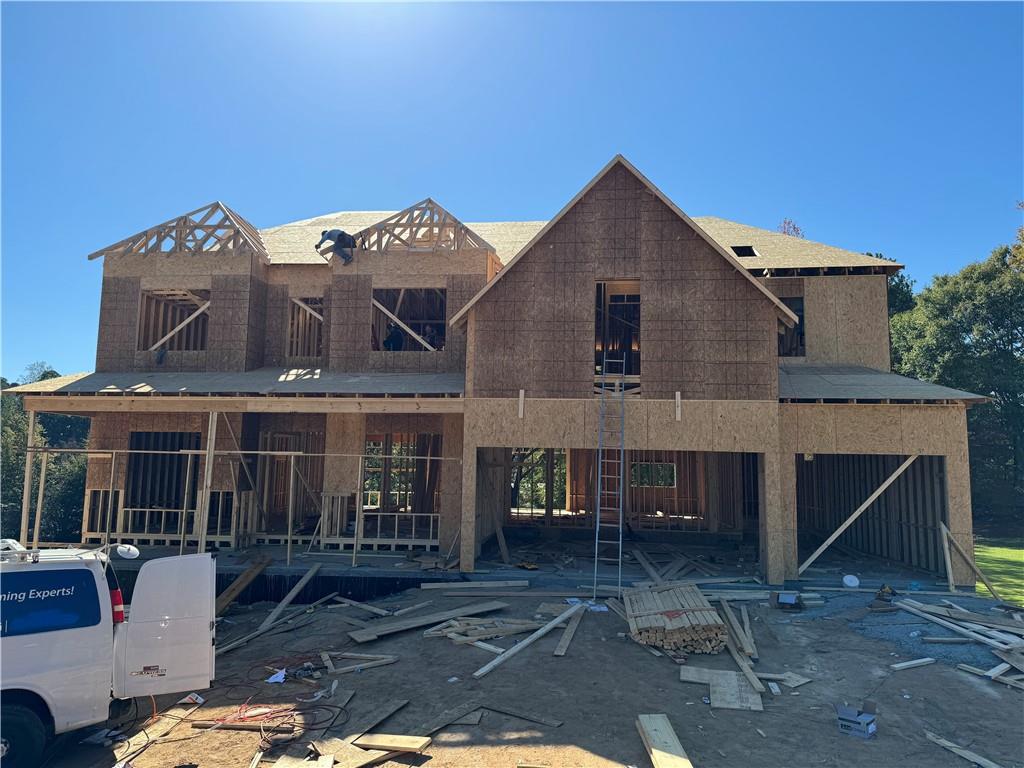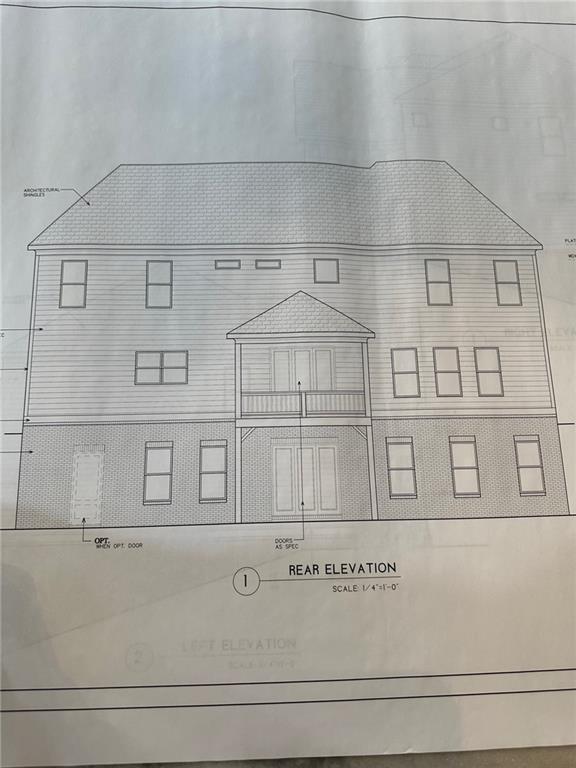2255 Buford Dam Road
Buford, GA 30518
$1,299,975
MOVE IN READY!! BUFORD CITY SCHOOLS!!ONE OF THE BEST SCHOOL DISTRICTS IN THE NATION!!! ANOTHER WELL DESIGNED, WELL-BUILT TRADITIONAL STYLE HOME IN BUFORD! Take a drive and see what this experienced builder is doing in Buford. This Large home is the 2nd of 3 Located Buford Dam Road from this Builder. The home features , 4600Sqft, 5 Beds/5.5 Baths, Open Kitchen to Living space, PREP KITCHEN(Second Kitchen), Built in cabinets, pantry, 10ft Ceilings on Main, 10ft Ceilings on 2nd, HUGE Master, Built in Closet System in the His & Her Master Bedroom, upgraded fixtures throughout, upgraded Quartz Countertops, upgraded flooring, upgraded Secondary Bathrooms, oversized 3 car garage(Taller & Wider, Enough room for a Truck), Safe room added, large front Porch, covered back Porch with Fireplace and a perfect flat backyard if you desire a pool to enjoy with family and friends. Builder will be adding surround sound speakers in Kitchen & Back Patio (Supported with Data Closet), Three Ring Cameras on Exterior of home.
- SubdivisionN/a
- Zip Code30518
- CityBuford
- CountyGwinnett - GA
Location
- StatusActive
- MLS #7233191
- TypeResidential
MLS Data
- Bedrooms5
- Bathrooms5
- Half Baths1
- Bedroom DescriptionOversized Master
- RoomsBasement, Bonus Room
- BasementBath/Stubbed, Daylight, Exterior Entry, Unfinished
- FeaturesBeamed Ceilings, Crown Molding, Disappearing Attic Stairs, Double Vanity, Entrance Foyer, High Ceilings 10 ft Main, High Ceilings 10 ft Upper, High Speed Internet, His and Hers Closets, Walk-In Closet(s)
- KitchenEat-in Kitchen, Kitchen Island, Other Surface Counters, Pantry Walk-In, Solid Surface Counters, Stone Counters, View to Family Room
- AppliancesDishwasher, Double Oven, Gas Cooktop, Gas Oven/Range/Countertop, Microwave, Tankless Water Heater
- HVACCeiling Fan(s), Central Air
- Fireplaces3
- Fireplace DescriptionGas Log, Gas Starter, Living Room, Master Bedroom, Outside
Interior Details
- StyleCraftsman, Traditional
- ConstructionCement Siding, HardiPlank Type
- Built In2025
- StoriesArray
- ParkingAttached, Covered, Driveway, Garage, Garage Door Opener, Garage Faces Front, Kitchen Level
- FeaturesRain Gutters
- ServicesNear Schools, Near Shopping, Sidewalks, Street Lights
- UtilitiesCable Available, Electricity Available, Natural Gas Available, Phone Available, Underground Utilities, Water Available
- SewerSeptic Tank
- Lot DescriptionBack Yard, Front Yard, Landscaped, Level, Sprinklers In Front, Sprinklers In Rear
- Acres1.014
Exterior Details
Listing Provided Courtesy Of: Virtual Properties Realty.com 770-495-5050

This property information delivered from various sources that may include, but not be limited to, county records and the multiple listing service. Although the information is believed to be reliable, it is not warranted and you should not rely upon it without independent verification. Property information is subject to errors, omissions, changes, including price, or withdrawal without notice.
For issues regarding this website, please contact Eyesore at 678.692.8512.
Data Last updated on October 4, 2025 8:47am




























































