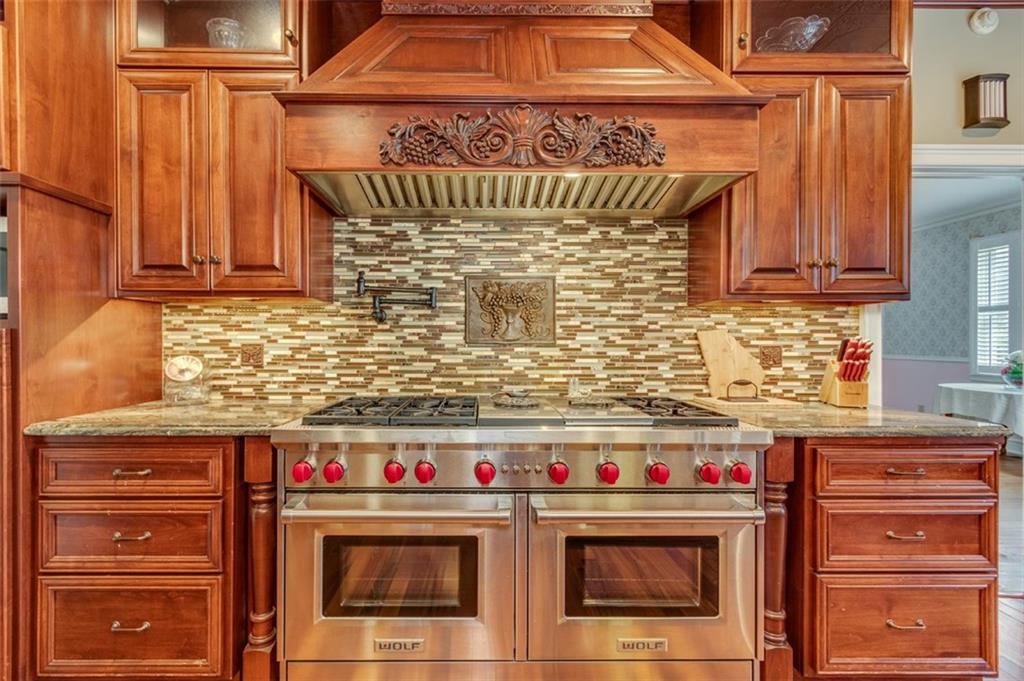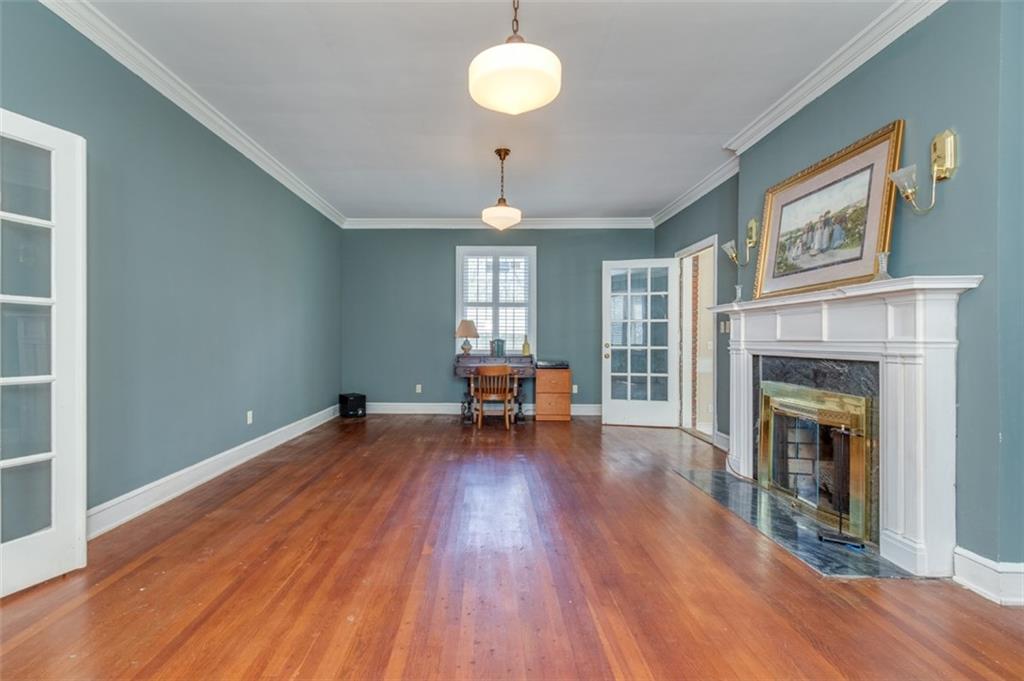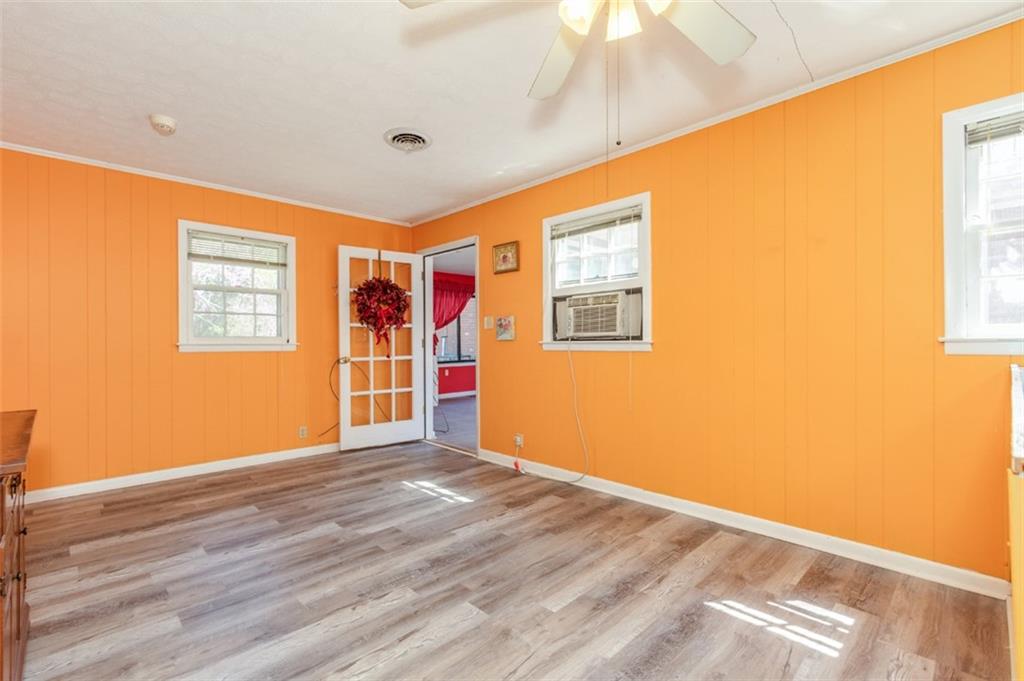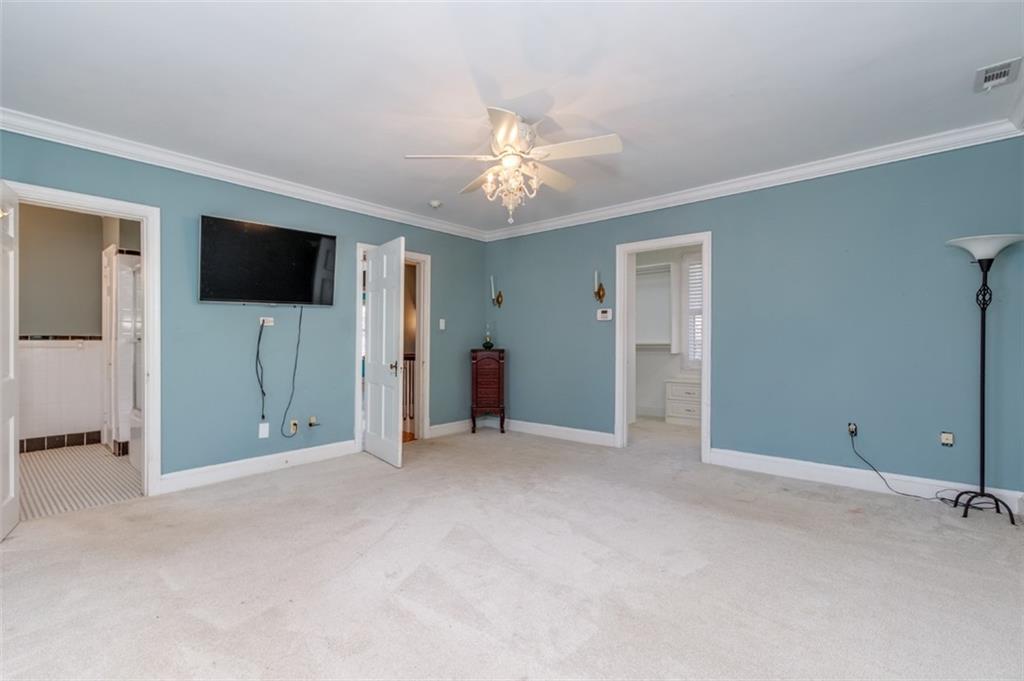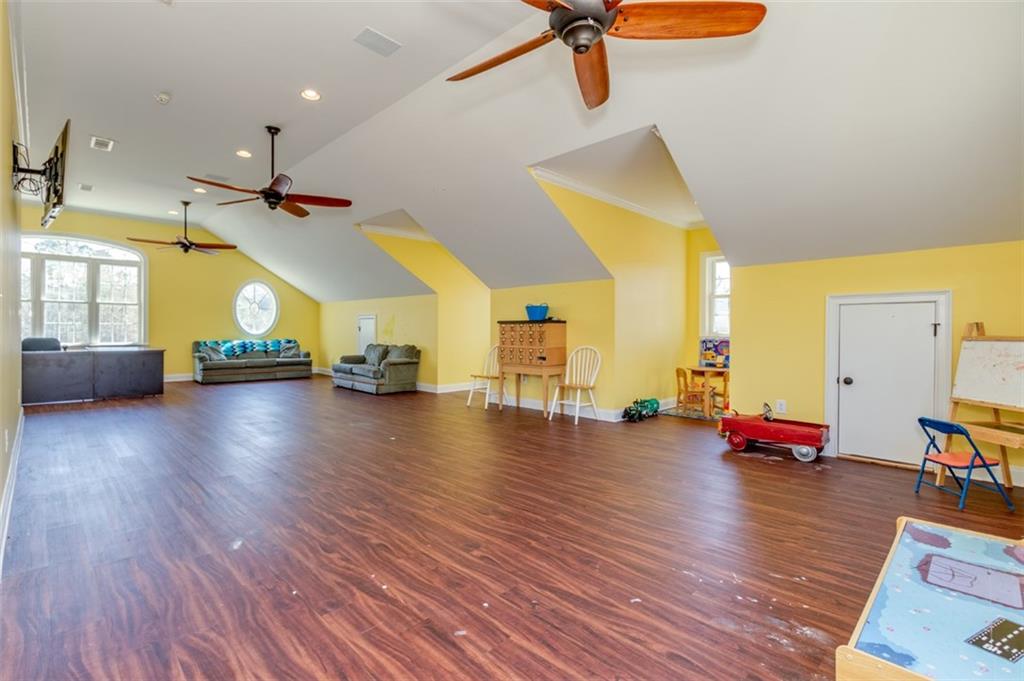2715 Elberton Road
Carlton, GA 30627
$550,000
Historical meets contemporary in this uniquely designed beauty! Combining historical colonial style with a gorgeous 2013 addition, this home has a footprint that is one-of-a-kind. Featuring 5 bedrooms & 6 full baths this spacious design has incredible possibility. Boasting a beautifully built kitchen with gas range, marble countertops, walk-in pantry, built-in refrigerator, and abundant counter and cabinet space. Open view to the family room including upgraded hardwood floors, fireplace, LED lighting, full guest bathroom and separate laundry and mud rooms. Bright and lovely multi-purpose studio space above the garage with private library, fireplace, office and full bathroom. Great for a dedicated secluded creative space or as an additional living area for guests. Two additional private living rooms with fireplaces, full office space with private entry, sun room with attached deck and in-law suite with full kitchen and bath. Beautifully landscaped yards, two car garage with ample extra parking space as well and 2 separate out buildings for additional storage or potentially income-producing! Schedule your tour today!
- Zip Code30627
- CityCarlton
- CountyOglethorpe - GA
Location
- ElementaryOglethorpe County
- JuniorOglethorpe County
- HighOglethorpe County
Schools
- StatusPending
- MLS #7293680
- TypeResidential
MLS Data
- Bedrooms5
- Bathrooms6
- Bedroom DescriptionIn-Law Floorplan, Master on Main, Sitting Room
- RoomsBonus Room, Computer Room, Den, Family Room, Library, Living Room, Loft, Office, Sun Room
- BasementCrawl Space
- FeaturesBeamed Ceilings, Bookcases, High Ceilings 10 ft Main, High Ceilings 10 ft Upper, High Speed Internet, Walk-In Closet(s)
- KitchenBreakfast Bar, Kitchen Island, Pantry Walk-In, Stone Counters, View to Family Room
- AppliancesDishwasher, Disposal, Double Oven, Dryer, Gas Oven/Range/Countertop, Gas Range, Gas Water Heater, Microwave, Refrigerator, Washer
- HVACCeiling Fan(s), Central Air, Window Unit(s)
- Fireplaces4
- Fireplace DescriptionFamily Room, Gas Log
Interior Details
- StyleColonial, Traditional
- ConstructionBrick 4 Sides
- Built In1990
- StoriesArray
- ParkingGarage, Garage Faces Rear
- FeaturesPrivate Yard, Storage
- UtilitiesWell, Electricity Available
- SewerSeptic Tank
- Lot DescriptionBack Yard, Corner Lot, Front Yard, Landscaped, Level, Wooded
- Lot DimensionsX
- Acres1.51
Exterior Details
Listing Provided Courtesy Of: Berkshire Hathaway HomeServices Georgia Properties 404-537-5200

This property information delivered from various sources that may include, but not be limited to, county records and the multiple listing service. Although the information is believed to be reliable, it is not warranted and you should not rely upon it without independent verification. Property information is subject to errors, omissions, changes, including price, or withdrawal without notice.
For issues regarding this website, please contact Eyesore at 678.692.8512.
Data Last updated on December 9, 2025 4:03pm





















