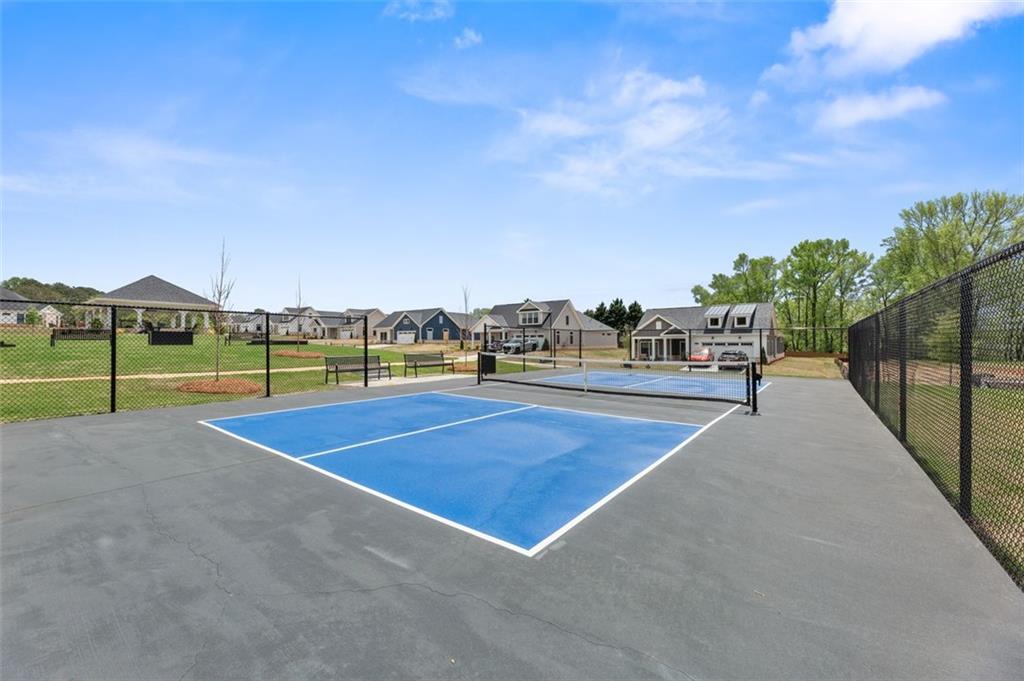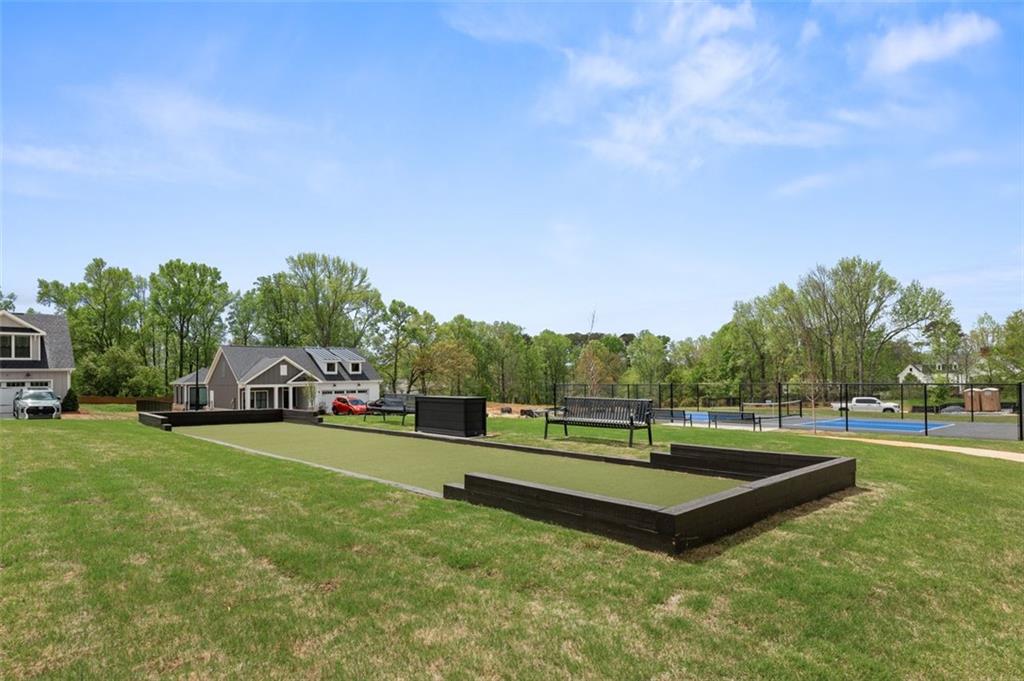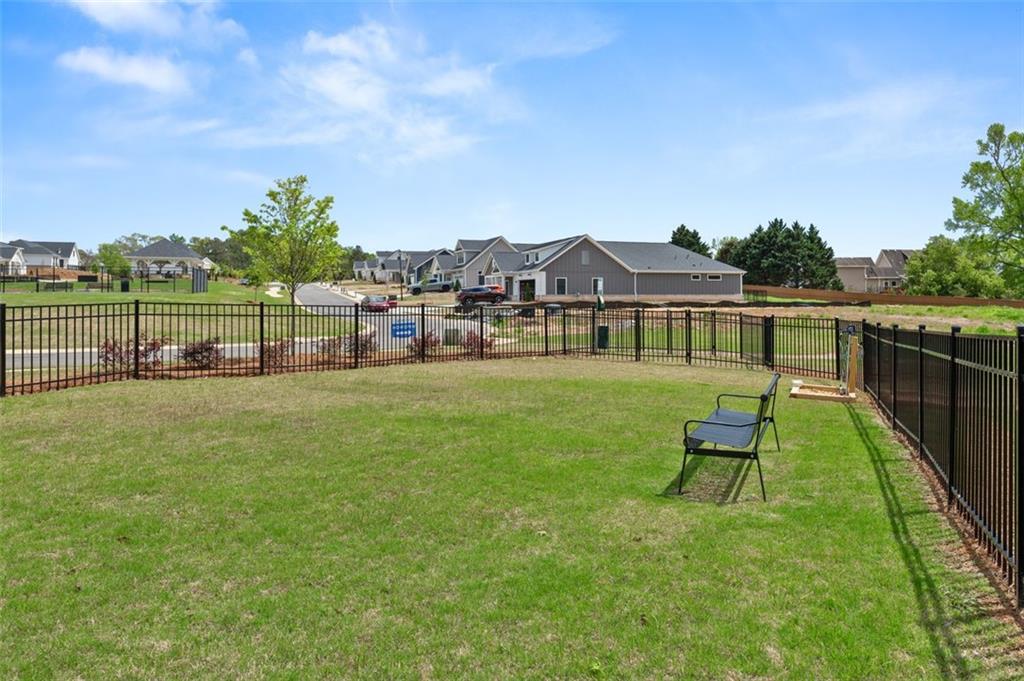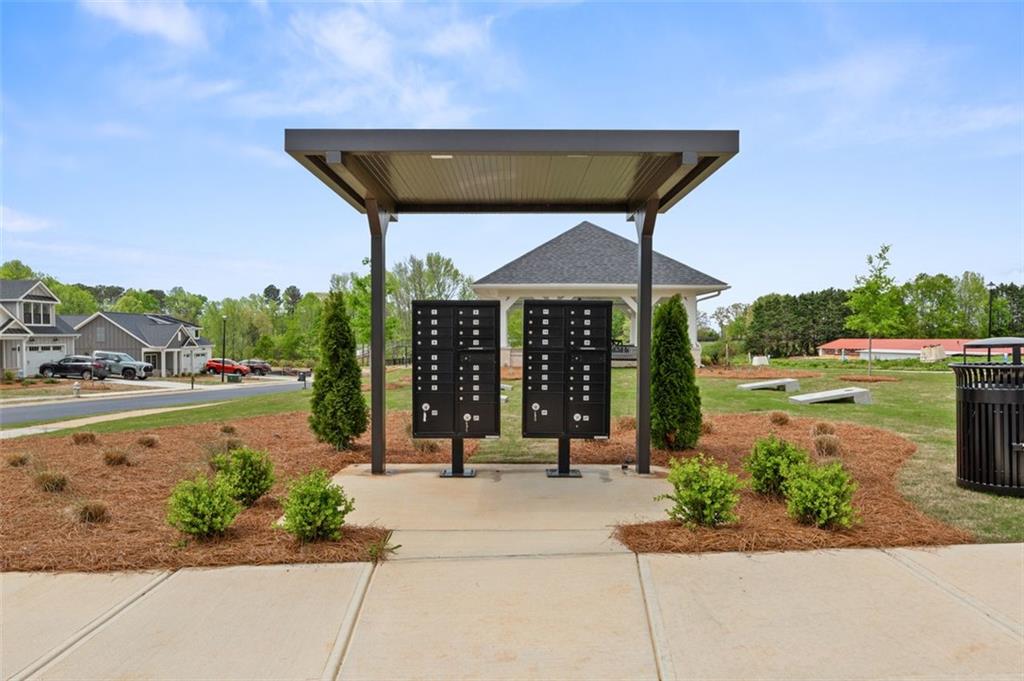5235 Maggie Mae Lane
Cumming, GA 30028
$717,255
Quick move in of the Month! Welcome home to Epcon’s popular 3 bedroom, 3 bath Portico floor plan. The combination of natural light, private courtyard, and thoughtful design elements makes it a perfect space for both relaxation and entertaining. Enjoy your view to the private, fenced courtyard with stone pavers from all rooms in the main living space. The angled kitchen with GE appliances, quartz countertops, creates a cozy yet stylish atmosphere. The kitchen is the heart of the home and has views to the fireside family room with a shiplap accent wall, dining room with tray ceiling and a flex space perfect for a home office. The owner’s suite has two large walk-in closets, vaulted ceiling, and door to your private courtyard. The ensuite bathroom has zero entry shower, linen closet, and double sink vanity. Laundry room is stubbed for sink and has built-in cabinets for extra storage. The utilitarian space is in the laundry to conveniently change the filters. This home features a large bonus room, full bath, and 3rd bedroom upstairs. Oversized garage is 22’ wide and can comfortably accommodate 2 vehicles and some storage space. The Courtyards of Franklin Goldmine is a gated community with 27 homesites. Amenities include a dog park, lawncare, trash service, pickleball courts, bocce ball, firepit, large pavilion and cornhole. We are minutes from GA400, The Cumming City Center, The Big Creek Greenway, dining, shopping and .5 miles from Publix.
- SubdivisionThe Courtyards of Franklin Goldmine
- Zip Code30028
- CityCumming
- CountyForsyth - GA
Location
- ElementaryPoole's Mill
- JuniorLiberty - Forsyth
- HighWest Forsyth
Schools
- StatusActive
- MLS #7393643
- TypeResidential
MLS Data
- Bedrooms3
- Bathrooms3
- Bedroom DescriptionMaster on Main
- RoomsBathroom, Bonus Room, Den, Kitchen, Laundry, Living Room, Master Bedroom
- FeaturesDouble Vanity, Entrance Foyer, Walk-In Closet(s)
- KitchenKitchen Island, Pantry, View to Family Room
- AppliancesDishwasher, Double Oven, Electric Water Heater, Gas Cooktop, Microwave, Range Hood, Refrigerator
- HVACCentral Air
- Fireplaces1
- Fireplace DescriptionGas Log, Living Room
Interior Details
- StyleRanch, Farmhouse
- ConstructionCement Siding, Frame, Stone
- Built In2024
- StoriesArray
- ParkingAttached, Garage Door Opener, Driveway, Garage
- FeaturesLighting, Private Entrance, Private Yard, Courtyard
- ServicesHomeowners Association, Dog Park, Gated, Curbs, Sidewalks
- UtilitiesCable Available, Electricity Available, Natural Gas Available, Phone Available, Sewer Available, Water Available
- SewerPublic Sewer
- Lot DescriptionLevel, Rectangular Lot, Front Yard
- Lot Dimensions80x231x80x231
- Acres0.42
Exterior Details
Listing Provided Courtesy Of: Plowman Properties, LLC 614-499-7776

This property information delivered from various sources that may include, but not be limited to, county records and the multiple listing service. Although the information is believed to be reliable, it is not warranted and you should not rely upon it without independent verification. Property information is subject to errors, omissions, changes, including price, or withdrawal without notice.
For issues regarding this website, please contact Eyesore at 678.692.8512.
Data Last updated on August 26, 2025 7:49am
















