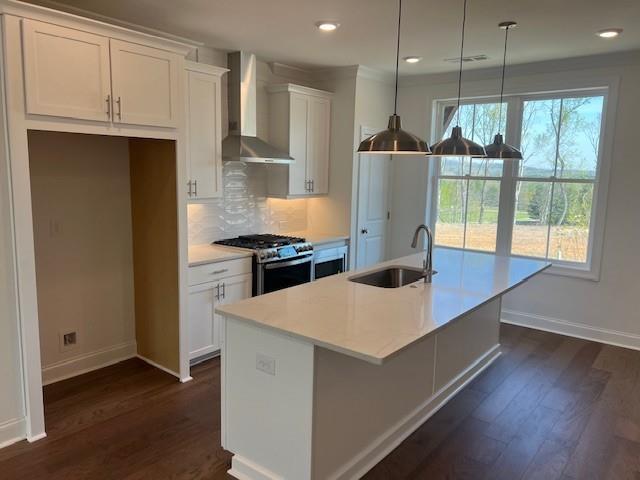629 Silva Street #128
Cumming, GA 30040
$537,400
Spring into a New Home! $20,000 promotion is reflected in the price and has been applied to the listing for contracts in March 2025. Discover the grand opening of Palisades, where The Providence Group presents the stunning Glendale floor plan. This remarkable end-unit townhome, perched on a mountaintop, offers spectacular views of Cumming. Blending a charming farmhouse design with modern efficiency, this Energy Star Certified home combines timeless appeal with contemporary features. Inside, the open-concept layout is awash with natural light, creating a welcoming and airy space. Relax in the serene sunroom or unwind in the terrace level's well-appointed area featuring a standing shower. The owner's suite is a luxurious retreat, complete with a soaking tub and double sink vanity. With convenient gas appliances and energy-efficient amenities, this home is designed for comfortable living. Located just a short drive from Cumming City Center and downtown, you’ll have easy access to a variety of shops and dining options. The interior finishes are part of our stunning warm linen design collection, created by our award-winning design team. Experience the ideal mix of mountain serenity and city convenience at Palisades. Your new home, The Glendale, is ready for you! [The Glendale]
- SubdivisionPalisades
- Zip Code30040
- CityCumming
- CountyForsyth - GA
Location
- ElementaryCumming
- JuniorOtwell
- HighForsyth Central
Schools
- StatusActive
- MLS #7442790
- TypeCondominium & Townhouse
MLS Data
- Bedrooms3
- Bathrooms3
- Half Baths1
- Bedroom DescriptionOversized Master
- RoomsSun Room
- FeaturesCrown Molding, Double Vanity, High Ceilings 9 ft Lower, High Ceilings 9 ft Main, High Ceilings 9 ft Upper
- KitchenKitchen Island, Pantry, View to Family Room
- AppliancesDishwasher, Energy Star Appliances, ENERGY STAR Qualified Water Heater, Gas Range
- HVACENERGY STAR Qualified Equipment, Zoned
Interior Details
- StyleFarmhouse
- ConstructionBrick, HardiPlank Type, Spray Foam Insulation
- Built In2024
- StoriesArray
- ParkingAttached, Driveway, Garage
- FeaturesPrivate Entrance, Rain Gutters
- ServicesPlayground, Pool
- SewerPublic Sewer
- Lot DescriptionFront Yard
- Lot DimensionsX
Exterior Details
Listing Provided Courtesy Of: The Providence Group Realty, LLC. 678-475-9400

This property information delivered from various sources that may include, but not be limited to, county records and the multiple listing service. Although the information is believed to be reliable, it is not warranted and you should not rely upon it without independent verification. Property information is subject to errors, omissions, changes, including price, or withdrawal without notice.
For issues regarding this website, please contact Eyesore at 678.692.8512.
Data Last updated on April 19, 2025 9:42am






























































































