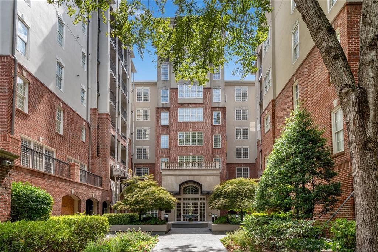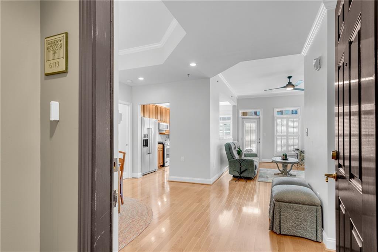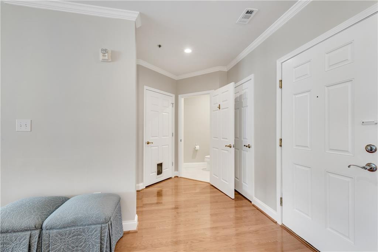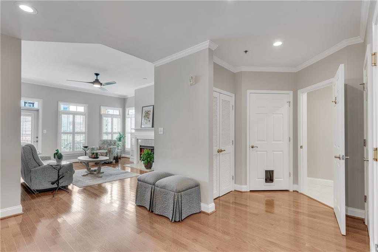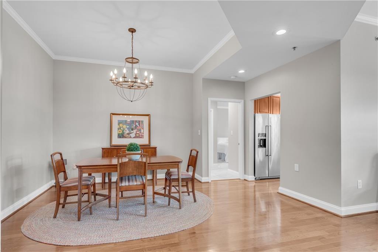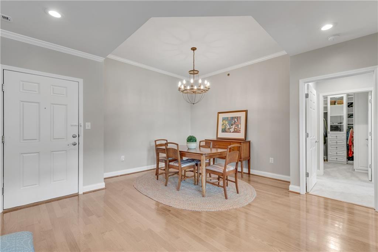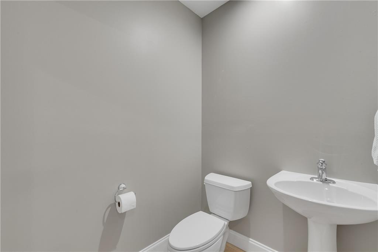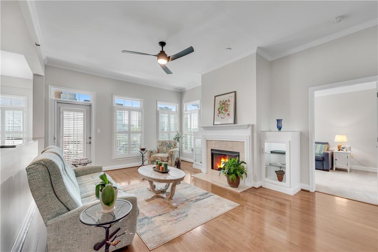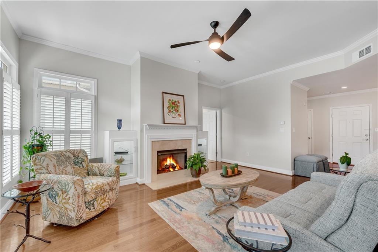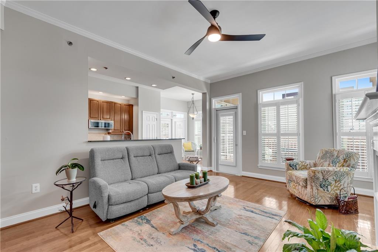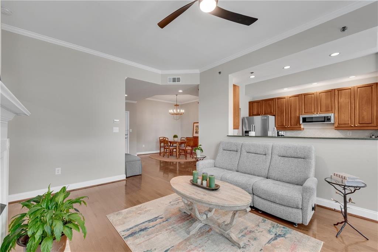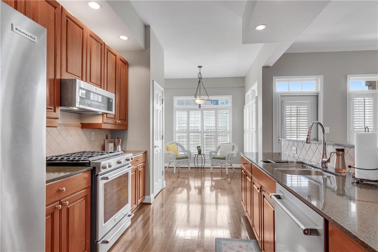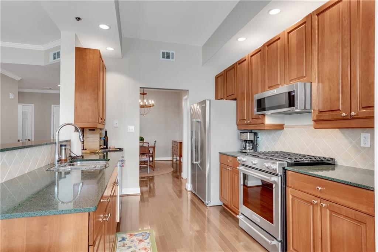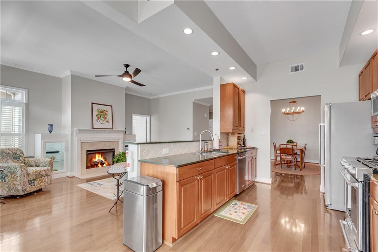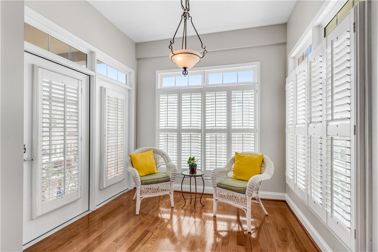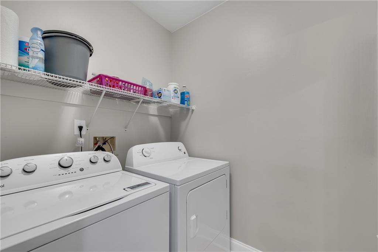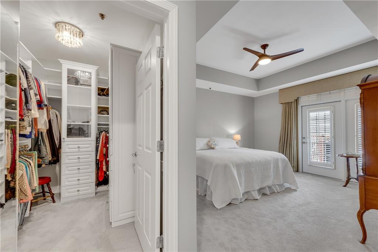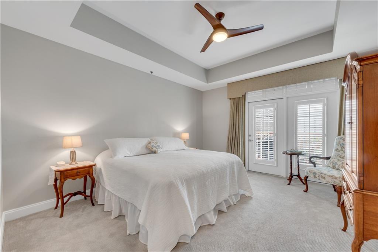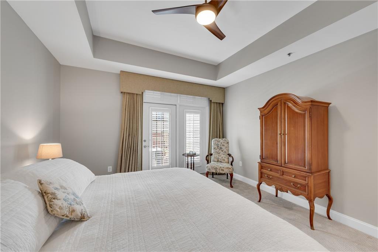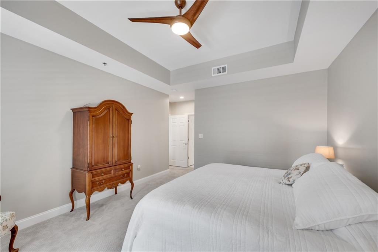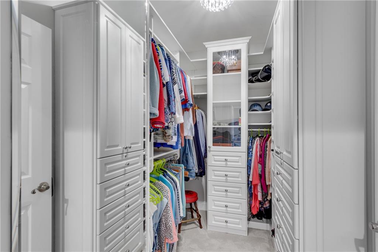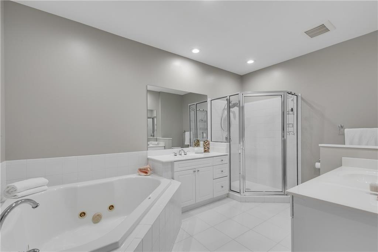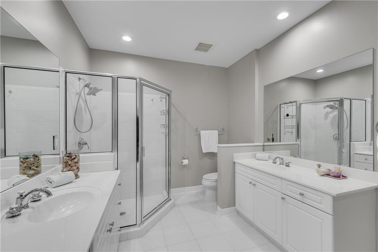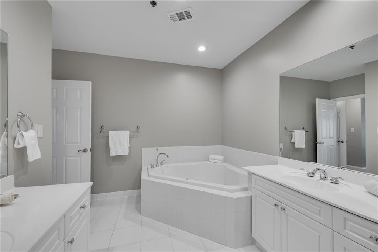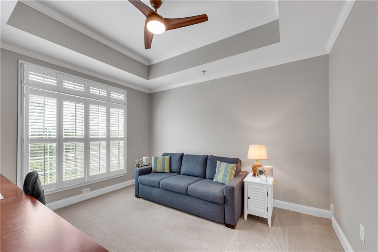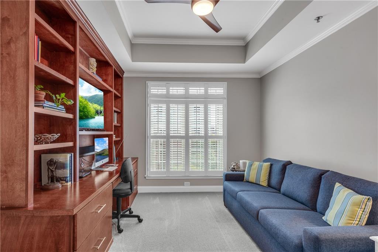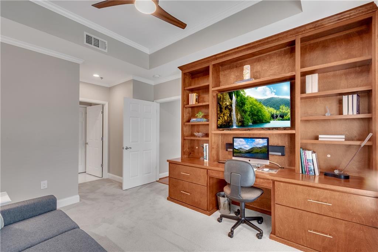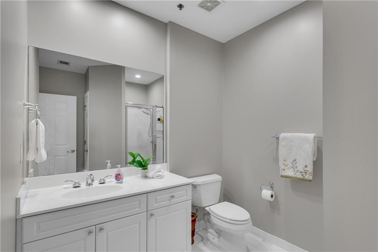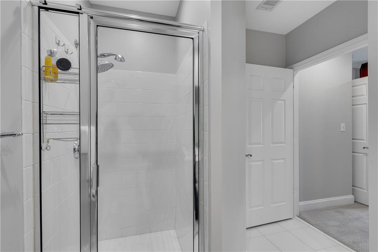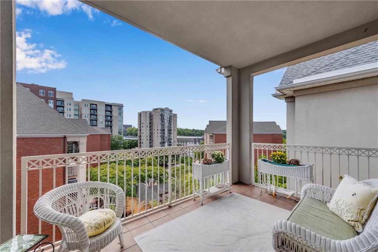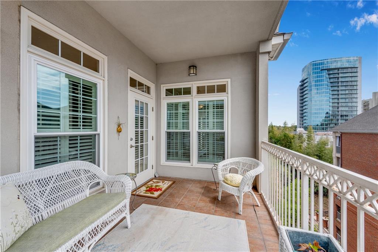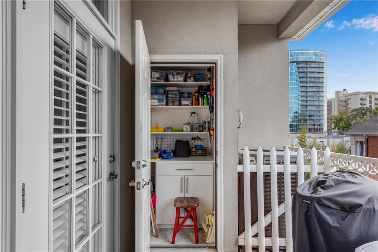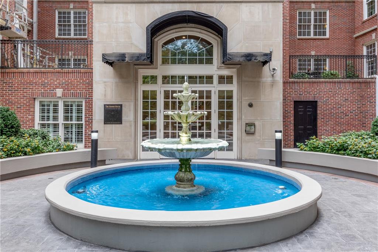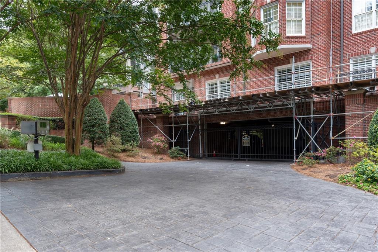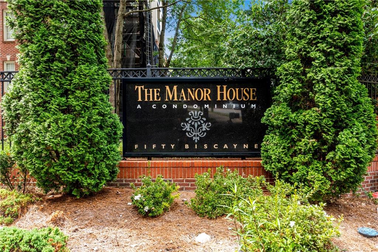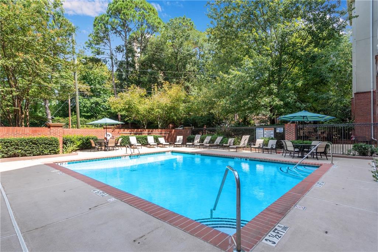50 Biscayne Drive NW #6113
Atlanta, GA 30309
$425,000
Immaculate Luxury condominium perched beautifully atop the sought after Manor House, nestled on a quiet tree lined street in the heart of Buckhead. You will love the open floorpan. The kitchen is the heart of the home and overlooks the fireside family room, dining room, a wall of windows with a cozy sunroom. Two outdoor areas, one for lounging and the other has a custom tool closet/workshop for convenience. The primary bedroom has french doors that open to the balcony. Large secondary bedroom/library has gorgeous built in bookshelves. There is also a laundry closet and powder room. The home has been freshly painted in a neutral pallete, new Quinn double paned smart guard Low E/Argon insulated windows, UV Air Purification, newer carpet in bedrooms and gleaming hardwoods throughout the home. No columns in this home. Two deeded parking spaces and climate controlled storage unit. The Manor House has modern high end amenities, 24 hour concierge, gated and covered parking, pool, library, active HOA, gym and pool. Conveniently located near shopping, restuarants, Piedmont Hospital, Bobby Jones Golf Course, Bitsy Grant Tennis Center, Beltline and public transportation. Welcome Home!
- SubdivisionThe Manor House
- Zip Code30309
- CityAtlanta
- CountyFulton - GA
Location
- ElementaryRiver Eves
- JuniorWillis A. Sutton
- HighNorth Atlanta
Schools
- StatusPending
- MLS #7450957
- TypeCondominium & Townhouse
MLS Data
- Bedrooms2
- Bathrooms2
- Half Baths1
- Bedroom DescriptionMaster on Main
- RoomsBathroom, Bedroom
- FeaturesBookcases, Double Vanity, Entrance Foyer, High Speed Internet
- KitchenBreakfast Bar, Breakfast Room, Cabinets Stain, Eat-in Kitchen, Pantry, Stone Counters, View to Family Room
- AppliancesDishwasher, Disposal, Electric Water Heater, Gas Cooktop, Gas Oven/Range/Countertop, Microwave, Self Cleaning Oven, Washer
- HVACCeiling Fan(s), Central Air
- Fireplaces1
- Fireplace DescriptionFamily Room, Gas Log, Gas Starter
Interior Details
- StyleHigh Rise (6 or more stories)
- ConstructionBrick, Cement Siding, Stucco
- Built In2002
- StoriesArray
- PoolFenced, Gunite, In Ground, Salt Water
- ParkingAssigned, Deeded, Drive Under Main Level, Garage, Permit Required, Storage
- FeaturesAwning(s), Balcony, Courtyard, Garden, Lighting
- ServicesClubhouse, Concierge, Dog Park, Fitness Center, Gated, Homeowners Association, Meeting Room, Near Beltline, Near Public Transport, Near Shopping, Near Trails/Greenway, Pool
- UtilitiesCable Available, Electricity Available, Natural Gas Available, Phone Available, Sewer Available, Water Available
- SewerPublic Sewer
- Lot DescriptionZero Lot Line
- Lot Dimensionsx
- Acres0.0352
Exterior Details
Listing Provided Courtesy Of: Keller Williams Rlty Consultants 678-287-4800

This property information delivered from various sources that may include, but not be limited to, county records and the multiple listing service. Although the information is believed to be reliable, it is not warranted and you should not rely upon it without independent verification. Property information is subject to errors, omissions, changes, including price, or withdrawal without notice.
For issues regarding this website, please contact Eyesore at 678.692.8512.
Data Last updated on October 4, 2025 8:47am
