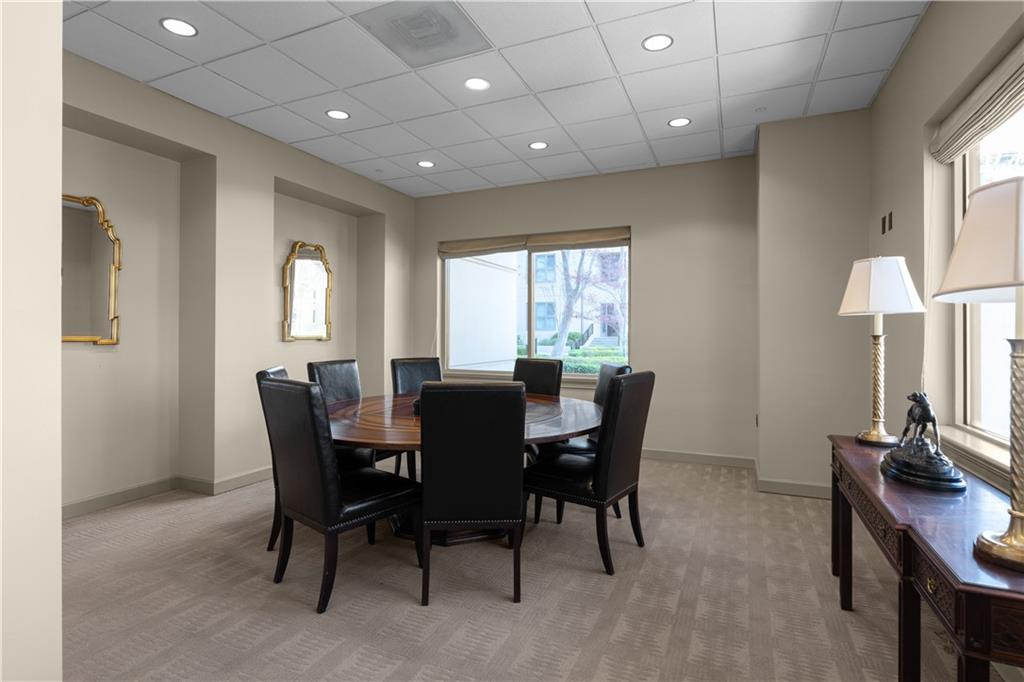3475 Oak Valley Road #2820
Atlanta, GA 30326
$949,000
Experience the ultimate luxury living with unparalleled Buckhead and city skyline views! This stunning 2-story penthouse offers 2 bedrooms, 2.5 baths, and breathtaking vistas from every angle. Step inside to discover an expansive open floor plan bathed in natural light, thanks to Palladian-style windows that frame the city beyond. With 10 ft ceilings throughout, this home strikes a perfect balance between modern sophistication and timeless elegance. Two oversized balconies invite you to enjoy sunrise and sunset views, ideal for entertaining or simply relaxing. Two deeded parking spaces, and a separate storage unit provide convenience and exclusivity. The gourmet kitchen, complete with new quartz countertops, high-end appliances, double wine coolers, and a massive walk-in pantry, will delight any home chef. The flexible floor plan features two spacious en-suite master bedrooms on separate levels. The upper suite boasts a private office, a walk-out terrace, and a luxurious bathroom with dual sinks, an oversized jetted tub, and a seamless glass shower. The second bedroom also features an en-suite bath with a granite-top vanity and large shower. This penthouse offers more than just luxury living—it’s an entertainer's dream. The rooftop deck with wraparound balcony is perfect for summer dinner parties or watching fireworks with panoramic views. The penthouse provides a level of privacy and security with keyed elevator access exclusive to penthouse owners, ensuring that only authorized individuals can reach this top floor. It also includes well-appointed guest quarters for tenant guests, offering comfort and convenience for visiting friends or family. Moreover, a trash chute is located on the same floor, offering an added level of ease and cleanliness, eliminating the need to travel long distances to dispose of waste. Located in The Oaks of Buckhead, residents enjoy 24-hour concierge service, guest parking, a fitness center, heated saline pool/spa, lush landscaped gardens, and much more. Walk to Lenox, Phipps, MARTA, and fine dining, and immerse yourself in the vibrant Buckhead lifestyle. In addition to its luxurious features, the location offers proximity to some of Atlanta's top educational institutions. Families will appreciate easy access to highly regarded schools such as Pace Academy, The Westminster School, and Atlanta International School. This is city living at its finest—don't miss the opportunity to call this exquisite penthouse home.
- SubdivisionThe Oaks at Buckhead
- Zip Code30326
- CityAtlanta
- CountyFulton - GA
Location
- ElementarySarah Rawson Smith
- JuniorWillis A. Sutton
- HighNorth Atlanta
Schools
- StatusActive Under Contract
- MLS #7471777
- TypeCondominium & Townhouse
MLS Data
- Bedrooms2
- Bathrooms2
- Half Baths1
- Bedroom DescriptionMaster on Main, Oversized Master, Roommate Floor Plan
- RoomsLoft
- FeaturesHigh Ceilings 10 ft Lower, High Ceilings 10 ft Main
- KitchenBreakfast Bar, Eat-in Kitchen
- AppliancesDishwasher, Disposal, Dryer, Microwave, Refrigerator
- HVACCeiling Fan(s), Zoned
- Fireplaces1
- Fireplace DescriptionDecorative
Interior Details
- StyleContemporary
- ConstructionCement Siding
- Built In1992
- StoriesArray
- PoolPrivate, Salt Water
- ParkingAssigned, Deeded
- ServicesBusiness Center, Clubhouse, Concierge, Fitness Center, Gated, Guest Suite, Homeowners Association, Meeting Room, Near Schools, Pool, Spa/Hot Tub
- UtilitiesCable Available
- SewerPublic Sewer
- Lot Dimensionsx
- Acres0.0482
Exterior Details
Listing Provided Courtesy Of: Compass 404-668-6621

This property information delivered from various sources that may include, but not be limited to, county records and the multiple listing service. Although the information is believed to be reliable, it is not warranted and you should not rely upon it without independent verification. Property information is subject to errors, omissions, changes, including price, or withdrawal without notice.
For issues regarding this website, please contact Eyesore at 678.692.8512.
Data Last updated on July 5, 2025 12:32pm












































































