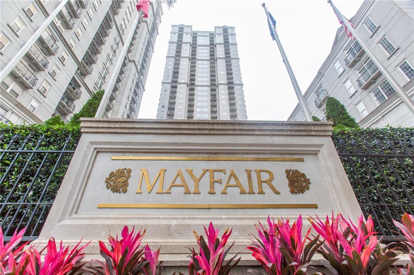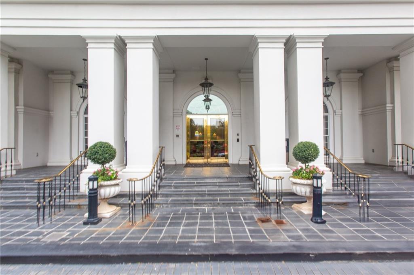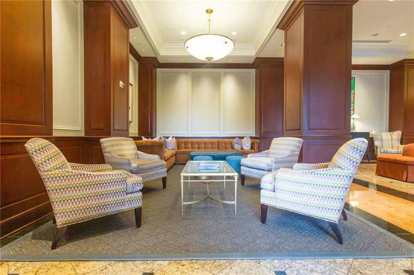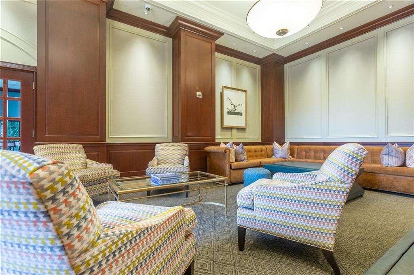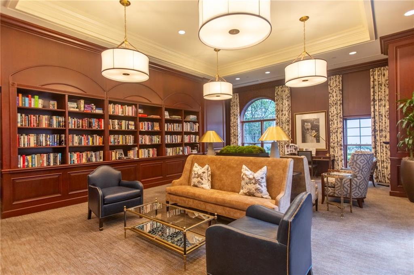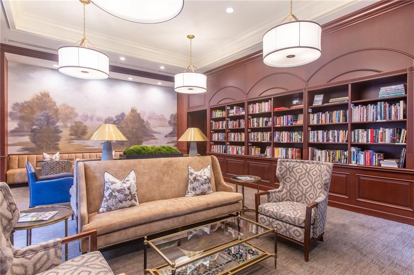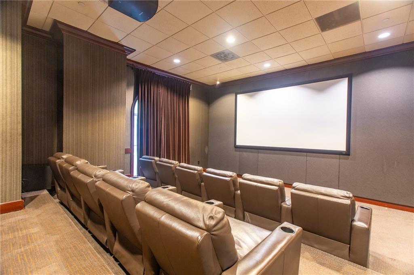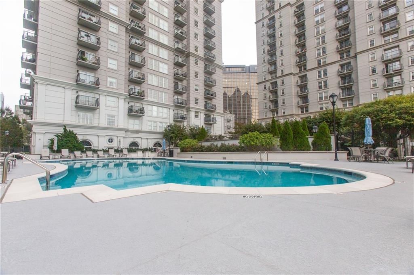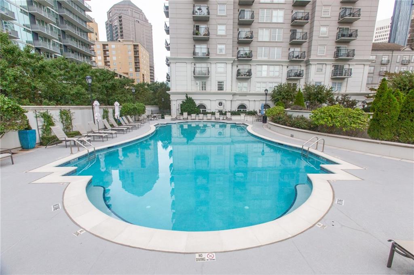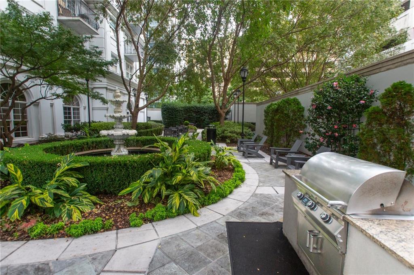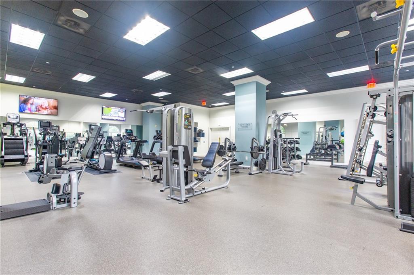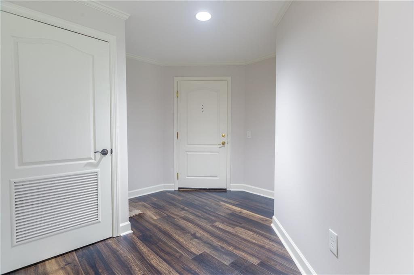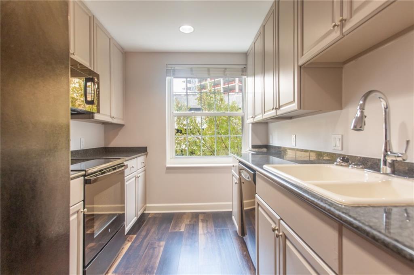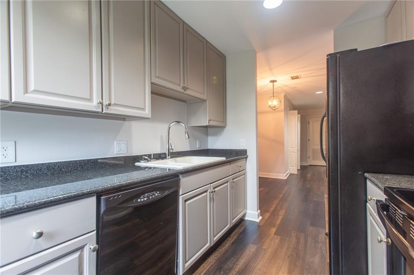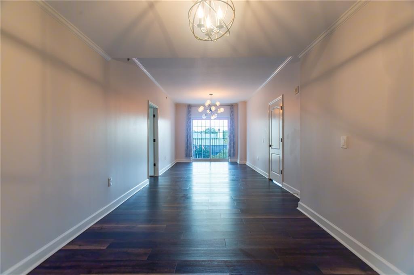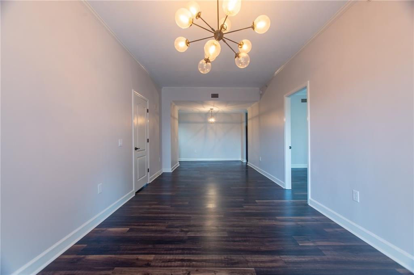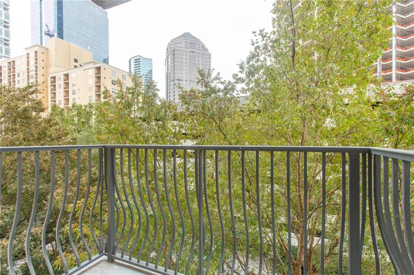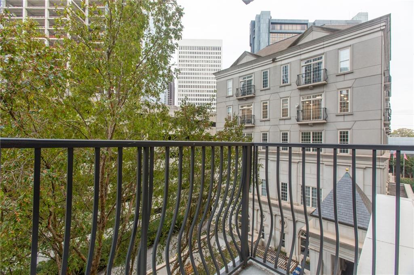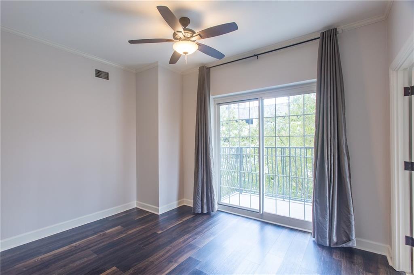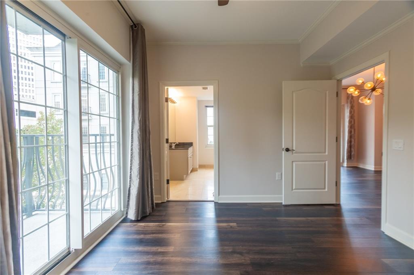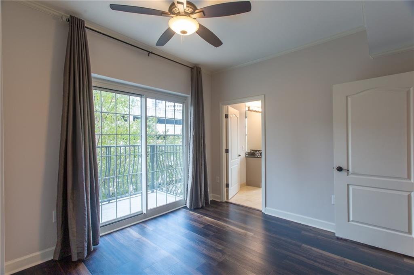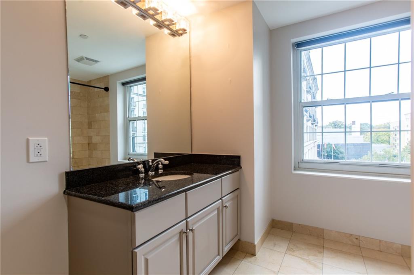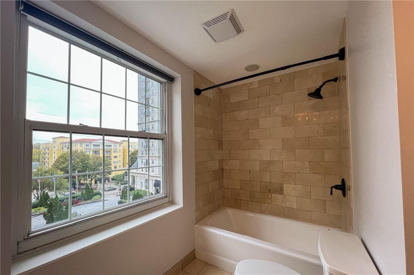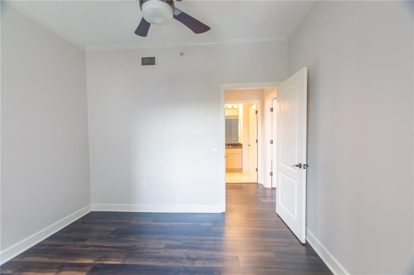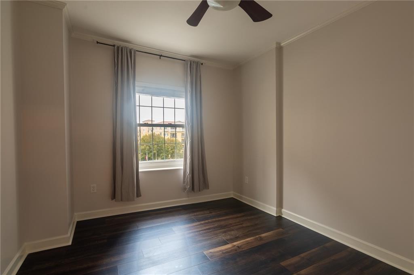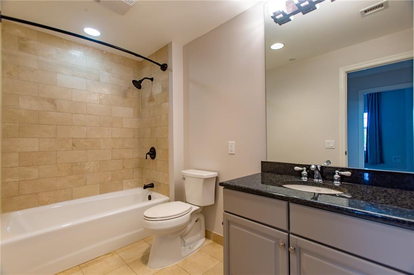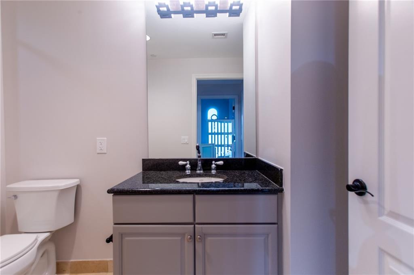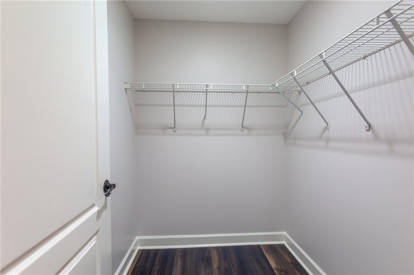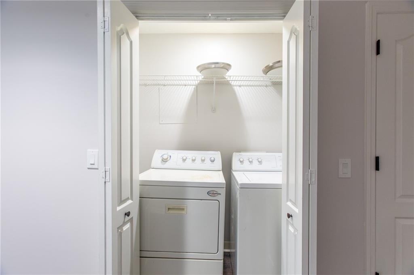195 14th Street NE #505
Atlanta, GA 30309
$435,000
Welcome to The Mayfair Renaissance, a distinguished residence nestled in the vibrant heart of Midtown Atlanta. This beautifully appointed 2-bedroom, 2-bathroom condo, located on the coveted NW corner of the 5th floor, offers a tranquil escape with its enchanting tree-top views from a private terrace. Immaculately maintained, this home exudes elegance and sophistication, providing an ideal sanctuary for those seeking both luxury and comfort. As you enter, you are greeted by a spacious and light-filled living area that seamlessly blends style with functionality. Have coffee or wine on the 2 generous balconies with tree top and city views! The spacious dining room and great room are perfect for entertaining, while the large windows invite natural light that also offer picturesque views of the surrounding greenery. This unit comes with one assigned parking spot and one permit spot. The Mayfair Renaissance boasts a wealth of amenities designed to enhance your lifestyle. The recently updated lobby welcomes you with its modern elegance, while the meticulously landscaped gardens provide a peaceful retreat. Enjoy alfresco dining on the grilling deck, or soak up the sun by the expansive pool and sundeck. Stay fit and active in the state-of-the-art fitness center, host gatherings in the meeting club room, or find solace in the quietude of the library. Situated on 14th Street, this residence places you at the epicenter of Midtown's cultural and social scene. Explore the nearby High Museum of Art, catch a performance at the Atlanta Symphony Orchestra, or enjoy a leisurely stroll through Piedmont Park. With an array of fine dining, boutique shopping, and vibrant nightlife just moments away, you'll experience the best of city living with the tranquility of a tree-top retreat. Don't miss the opportunity to call this exquisite condo your new home, where luxury meets convenience in one of Atlanta's most sought-after neighborhoods.
- SubdivisionMayfair Renaissance
- Zip Code30309
- CityAtlanta
- CountyFulton - GA
Location
- ElementarySpringdale Park
- JuniorDavid T Howard
- HighMidtown
Schools
- StatusActive
- MLS #7480790
- TypeCondominium & Townhouse
MLS Data
- Bedrooms2
- Bathrooms2
- Bedroom DescriptionRoommate Floor Plan
- RoomsGreat Room, Kitchen, Laundry
- FeaturesElevator, Entrance Foyer, Recessed Lighting, Walk-In Closet(s)
- KitchenCabinets Other, Stone Counters
- AppliancesDishwasher, Disposal, Dryer, Electric Range, Electric Water Heater, Microwave, Washer
- HVACCeiling Fan(s), Electric
Interior Details
- StyleHigh Rise (6 or more stories)
- ConstructionStone
- Built In2002
- StoriesArray
- PoolIn Ground
- ParkingAssigned, Garage
- FeaturesBalcony
- ServicesBusiness Center, Concierge, Fitness Center, Homeowners Association, Meeting Room, Near Public Transport, Pool, Sidewalks, Street Lights
- UtilitiesCable Available, Electricity Available, Natural Gas Available, Sewer Available, Water Available
- SewerPublic Sewer
- Lot DescriptionLandscaped
- Lot Dimensionsx
- Acres0.0258
Exterior Details
Listing Provided Courtesy Of: Compass Georgia, LLC 404-668-6621

This property information delivered from various sources that may include, but not be limited to, county records and the multiple listing service. Although the information is believed to be reliable, it is not warranted and you should not rely upon it without independent verification. Property information is subject to errors, omissions, changes, including price, or withdrawal without notice.
For issues regarding this website, please contact Eyesore at 678.692.8512.
Data Last updated on October 4, 2025 8:47am
