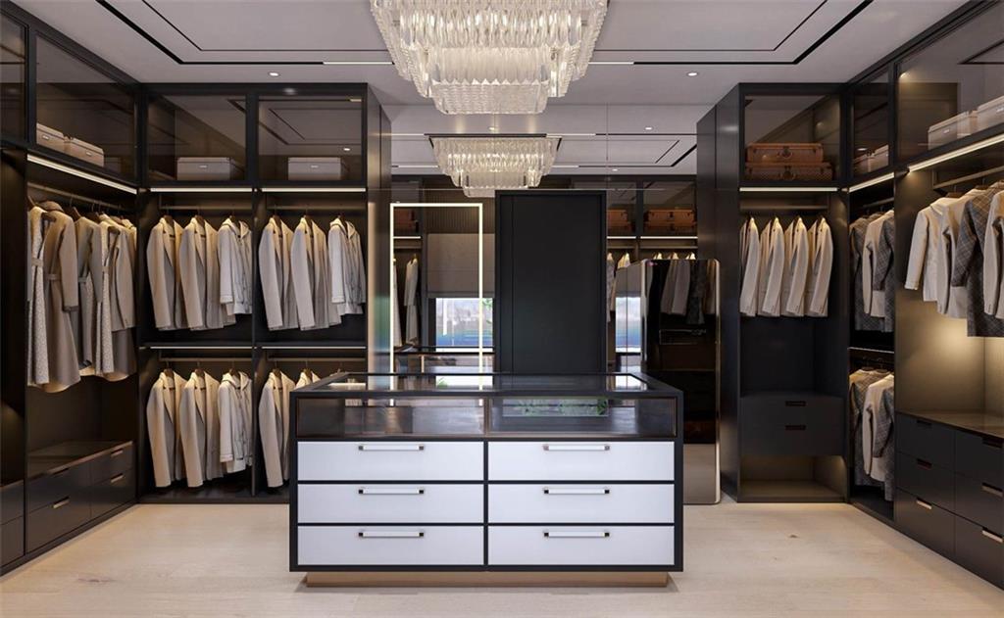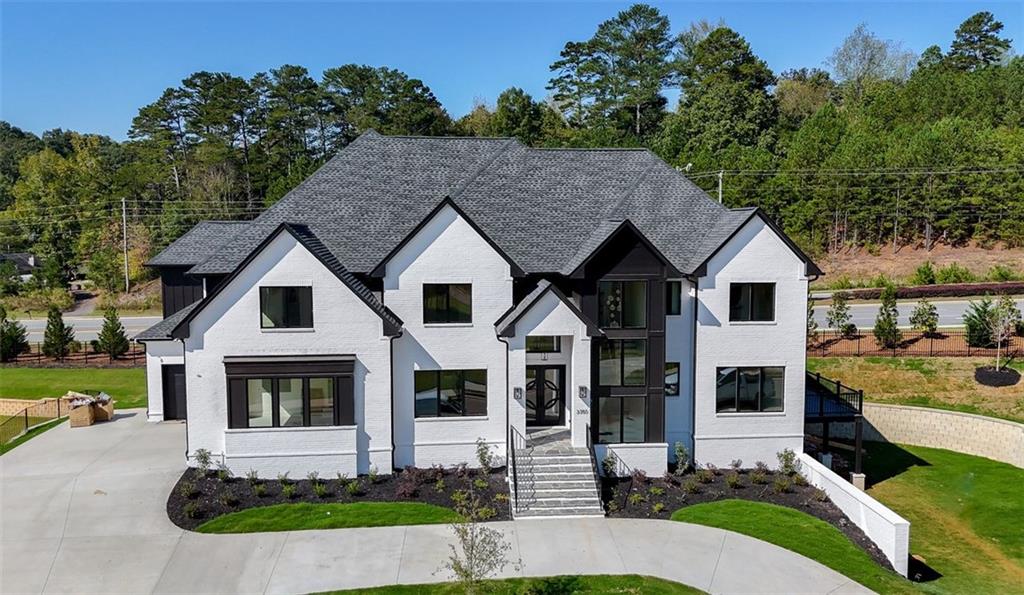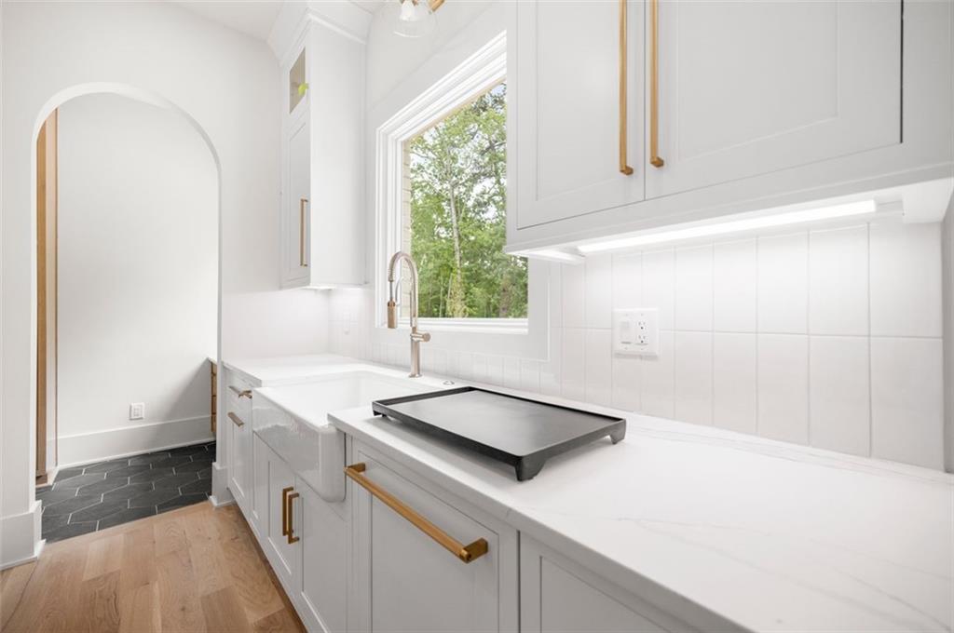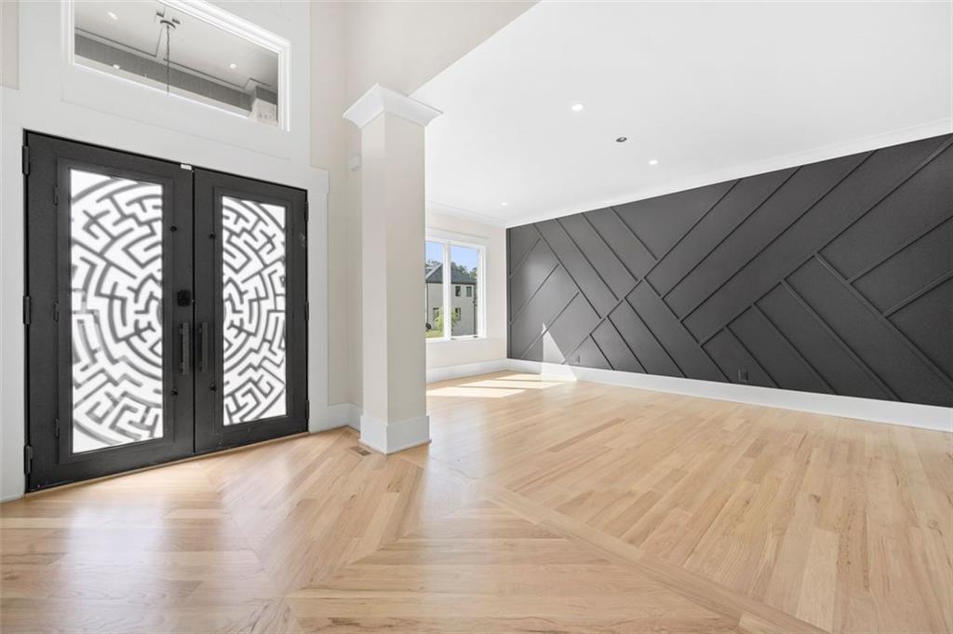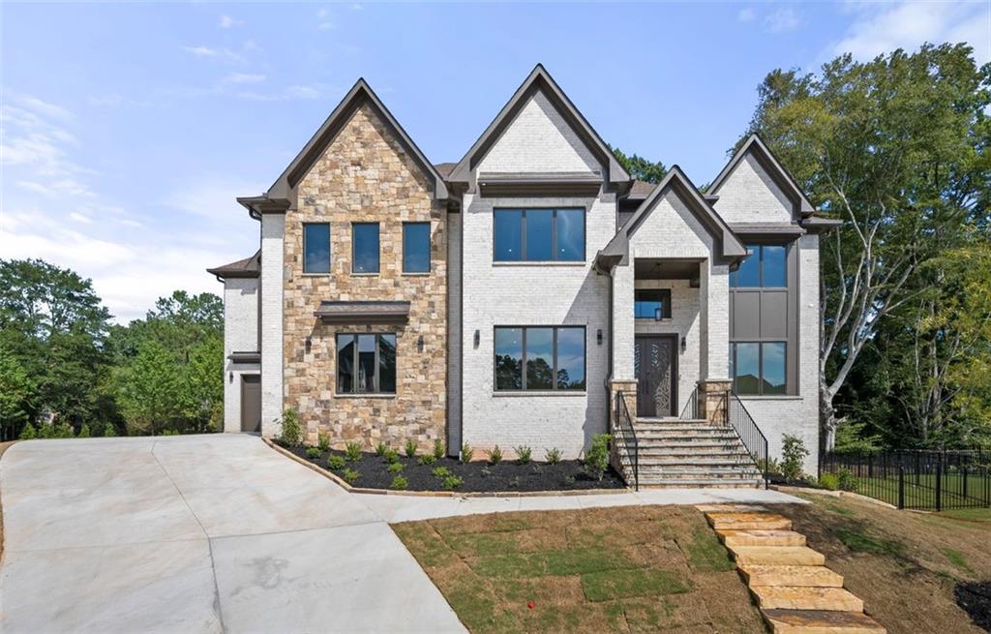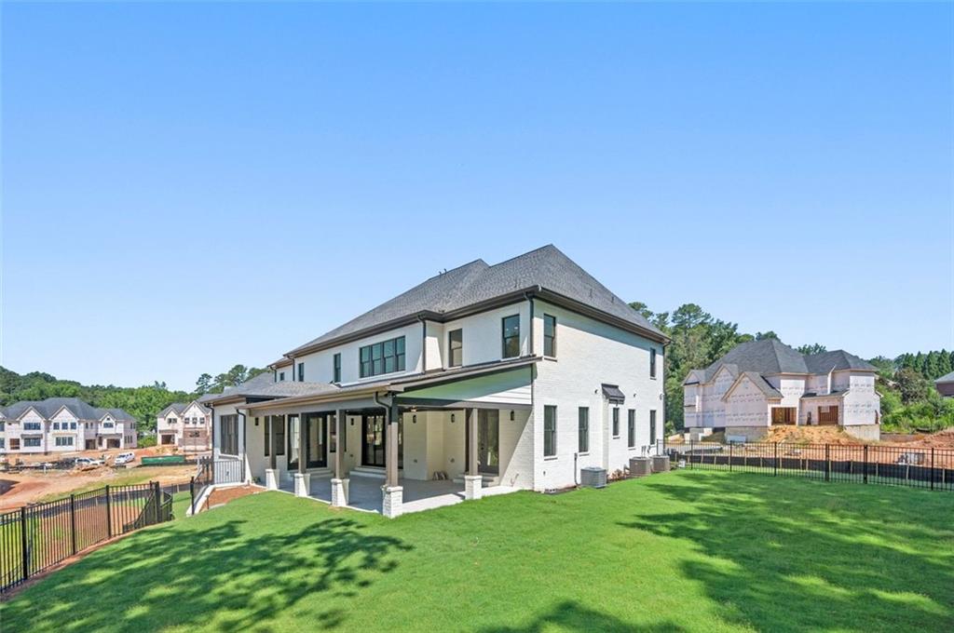2251 Old Atlanta Road
Cumming, GA 30041
$1,680,000
Ronnie Rock Homes- metro Atlanta’s premier luxury custom home builder is back with another gated community! Timber Rock Manor is an exclusive community of 10 ultra LUXURY custom homes in highly acclaimed top South Forsyth Middle and High School area of Cumming. Each home is situated on a spacious 0.5+ acre lot and features 4-sided brick, a 3-car garage, and 5+ bedrooms, each with its own ensuite bathroom. Additionally, each home includes a spacious unfinished basement at no additional cost, with the option to finish it for added living space—providing exceptional value for your investment. Homes are to be built and are fully custom. Listing pictures are those of another community built by Ronnie Rock Homes. Features described are based on a standard home using floor plan Timber Wood or Timber Stone with no upgrades or customizations (However, you have the freedom to make any upgrades or customizations you desire—the possibilities are endless!) These gorgeous custom built homes will feature a 2 story foyer entry with a stunning staircase open to all three floors, a private study in the front, 4” hardwood flooring, and a spacious open-concept layout. Kitchen will include beautiful cabinetry, a large island with extra storage, walk-in pantry, and quartz countertops. Open dining room with area for butler’s pantry. The family room leads out to an amazing outdoor living area and additional open-air deck! The location can’t be beat as this exclusive community is located in the best school districts, amid a wealth of retail shops, restaurants, green spaces, and golf courses! Homes are to be built—fully customize yours today!
- SubdivisionTimber Rock Manor
- Zip Code30041
- CityCumming
- CountyForsyth - GA
Location
- ElementaryDaves Creek
- JuniorSouth Forsyth
- HighSouth Forsyth
Schools
- StatusActive
- MLS #7485001
- TypeResidential
MLS Data
- Bedrooms5
- Bathrooms5
- Half Baths1
- Bedroom DescriptionOversized Master, Sitting Room
- RoomsBasement, Bathroom, Bedroom, Dining Room, Family Room, Great Room - 2 Story, Laundry, Living Room, Office
- BasementBath/Stubbed, Daylight, Exterior Entry, Full, Unfinished, Walk-Out Access
- FeaturesDouble Vanity, Entrance Foyer, Entrance Foyer 2 Story, High Ceilings 10 ft Lower, High Ceilings 10 ft Main, High Ceilings 10 ft Upper, His and Hers Closets, Recessed Lighting, Tray Ceiling(s), Walk-In Closet(s)
- KitchenBreakfast Bar, Breakfast Room, Cabinets Stain, Cabinets White, Eat-in Kitchen, Kitchen Island, Pantry Walk-In, Solid Surface Counters, Stone Counters, View to Family Room
- HVACCentral Air, Zoned
- Fireplaces1
- Fireplace DescriptionGreat Room, Living Room, Other Room
Interior Details
- StyleContemporary, Modern
- ConstructionBrick 4 Sides
- Built In2025
- StoriesArray
- ParkingAttached, Driveway, Garage, Garage Door Opener, Garage Faces Front
- FeaturesBalcony, Garden, Private Entrance, Private Yard, Rain Gutters
- ServicesGated, Homeowners Association, Near Public Transport, Near Schools, Near Shopping, Sidewalks, Street Lights
- UtilitiesCable Available, Electricity Available, Natural Gas Available, Sewer Available, Underground Utilities, Water Available
- SewerPublic Sewer
- Lot DescriptionBack Yard, Corner Lot, Cul-de-sac Lot, Front Yard, Landscaped, Wooded
- Lot Dimensions138 x 151 x 174 x 112
- Acres0.57
Exterior Details
Listing Provided Courtesy Of: Keller Williams Realty Atlanta Partners 678-341-2900

This property information delivered from various sources that may include, but not be limited to, county records and the multiple listing service. Although the information is believed to be reliable, it is not warranted and you should not rely upon it without independent verification. Property information is subject to errors, omissions, changes, including price, or withdrawal without notice.
For issues regarding this website, please contact Eyesore at 678.692.8512.
Data Last updated on October 4, 2025 8:47am



















