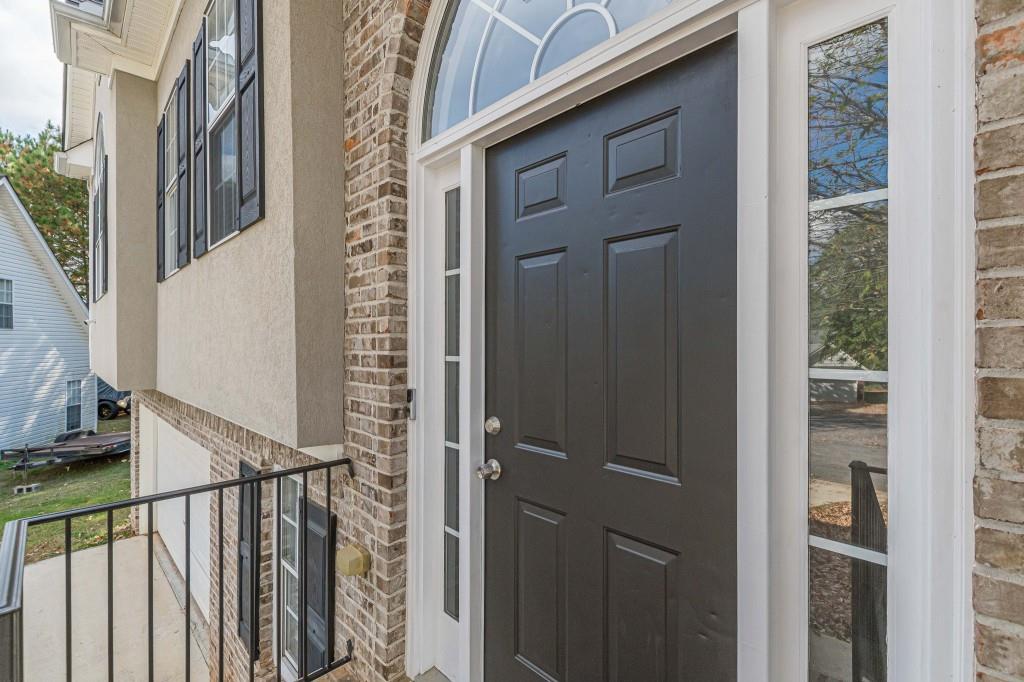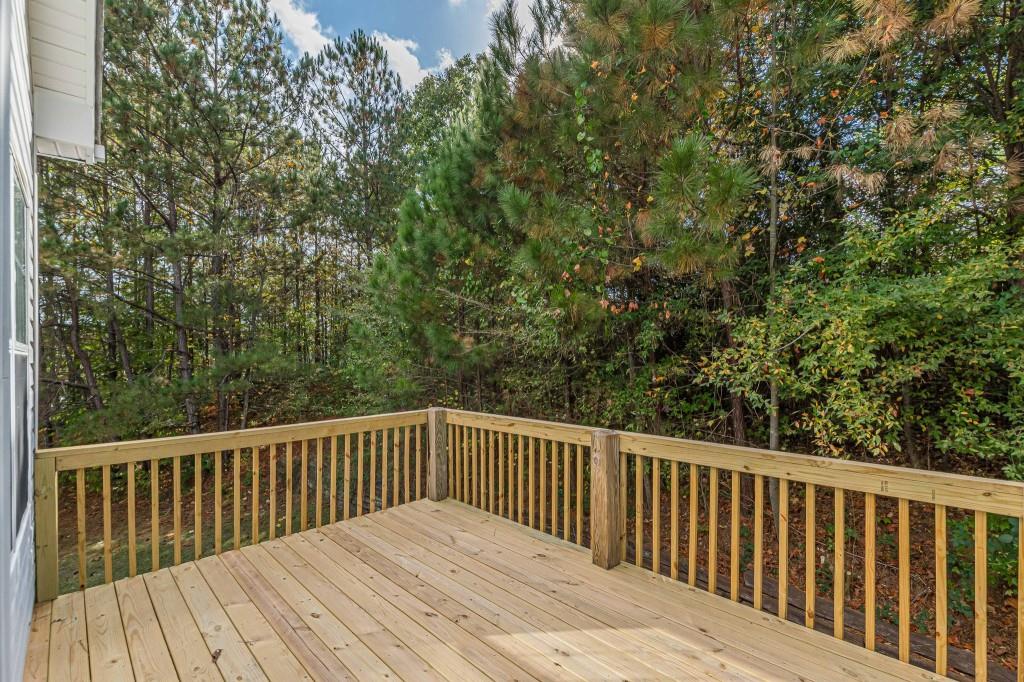6781 Oakleigh Court
Rex, GA 30273
$329,900
Come home to this charming home nestled at the foot of a quiet cul-de-sac in the Oakleigh subdivision in Rex., minutes from I-75 and Hwy 42. The beautiful renovation boasts meticulous fresh paint and hardwood floors throughout, a spacious family room with fireplace and vaulted ceilings, and separate dining room that easily seats eight. The stylish white kitchen features granite countertops, stacked stone backsplash, new stainless stove and dishwasher, and a light-filled breakfast area. The main level opens out to a brand new deck that overlooks a private backyard with plenty of space for play and entertaining. Go down the hall to a wonderful owners suite with spa-like bath, walk-in closet, double sink vanity and lovely finishes. There are two spacious secondary bedrooms on the main which share a second handsome bath. Go downstairs to the terrace level to a second family room with a gym or office and a 4th guest bedroom, bath, large laundry room and 2-car garage. You'll love this refreshing take on the popular split-foyer and all of the extra space and storage this style has to offer. Come see it and make it your own!
- SubdivisionOakleigh
- Zip Code30273
- CityRex
- CountyClayton - GA
Location
- ElementaryRoberta T. Smith
- JuniorRex Mill
- HighMount Zion - Clayton
Schools
- StatusPending
- MLS #7491417
- TypeResidential
- SpecialInvestor Owned, No disclosures from Seller, Sold As/Is
MLS Data
- Bedrooms4
- Bathrooms3
- Bedroom DescriptionMaster on Main, Roommate Floor Plan
- RoomsBonus Room, Family Room
- BasementDriveway Access, Finished, Finished Bath
- FeaturesDouble Vanity, Entrance Foyer, Entrance Foyer 2 Story, High Ceilings 9 ft Main, Walk-In Closet(s)
- KitchenBreakfast Room, Cabinets White, Solid Surface Counters, Stone Counters, View to Family Room
- AppliancesDishwasher, Disposal, Gas Oven/Range/Countertop
- HVACCeiling Fan(s), Central Air
- Fireplaces1
- Fireplace DescriptionFamily Room, Gas Starter, Masonry
Interior Details
- StyleTraditional
- ConstructionCement Siding, Stucco
- Built In2003
- StoriesArray
- ParkingAttached, Garage, Garage Faces Front, Level Driveway
- FeaturesPrivate Yard, Rain Gutters
- ServicesNear Schools, Near Shopping, Street Lights
- UtilitiesCable Available, Electricity Available, Natural Gas Available, Water Available
- SewerPublic Sewer
- Lot DescriptionBack Yard, Cul-de-sac Lot, Front Yard, Level, Private
- Acres0.258
Exterior Details
Listing Provided Courtesy Of: Harry Norman REALTORS 404-897-5558

This property information delivered from various sources that may include, but not be limited to, county records and the multiple listing service. Although the information is believed to be reliable, it is not warranted and you should not rely upon it without independent verification. Property information is subject to errors, omissions, changes, including price, or withdrawal without notice.
For issues regarding this website, please contact Eyesore at 678.692.8512.
Data Last updated on February 20, 2026 5:35pm





































































