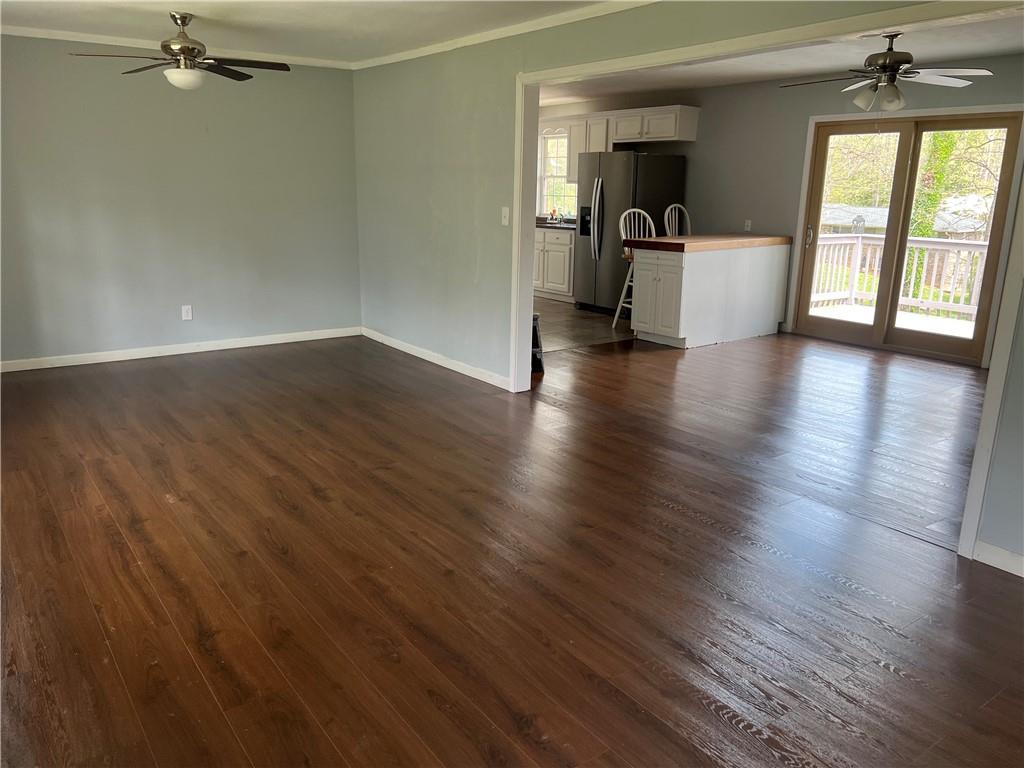6595 Malvin Drive
Austell, GA 30168
$344,000
Welcome to your dream home! This meticulously renovated 4-bedroom, 3bathroom Brick Ranch home is a true gem with a perfect blend of modern upgrades. Home is completely rewired, new flooring downstairs, new hot water heater, new furnace, new HVAC, GFI Installed, fairly new Roof and much more. Located in a well neighborhood and close to everything, this home offers a comfortable and inviting living space. As you enter, you'll be greeted by the warmth of natural light streaming through the windows, highlighting the gorgeous Livingroom on the main level. The heart of the home is the updated kitchen featuring all new appliances and a charming breakfast nook – perfect for enjoying your morning coffee. The open floor plan seamlessly connects the kitchen to the spacious Den with fireplace and here is the focal point of the main level, creating a cozy atmosphere for family gatherings or entertaining friends. The primary bedroom is conveniently located on the main level and offers a tranquil retreat. Two additional bedrooms are great size to house all your bedroom furniture. The finished basement is a whole separate space for the In-laws or can be used as a man's Cave- a hide out. Basement offers a bedroom, a full bathroom, Livingroom with fireplace, and a Bar area that could be easily converted to a full open concept kitchen/Bar. The thoughtful layout of this home provides both privacy and togetherness. Come outside onto the covered patio and take in the view of the large, flat backyard – an ideal space for outdoor activities, gardening, or simply relaxing in the fresh air. This home is ready to welcome your buyer to a lifestyle of comfort and sophistication. Don't miss the opportunity to make this house your dream home!
- ElementaryBryant - Cobb
- JuniorLindley
- HighPebblebrook
Schools
- StatusActive
- MLS #7492429
- TypeResidential
- SpecialSold As/Is
MLS Data
- Bedrooms4
- Bathrooms3
- Bedroom DescriptionIn-Law Floorplan, Split Bedroom Plan
- RoomsBasement, Den, Family Room
- BasementFinished, Finished Bath, Full, Interior Entry
- FeaturesHigh Ceilings 9 ft Main
- KitchenBreakfast Bar, Eat-in Kitchen, Other Surface Counters
- AppliancesDishwasher
- HVACCeiling Fan(s), Central Air
- Fireplaces2
- Fireplace DescriptionBasement
Interior Details
- StyleRanch
- ConstructionBrick 4 Sides, Brick Front, HardiPlank Type
- Built In1965
- StoriesArray
- ParkingAttached, Carport, Kitchen Level, Level Driveway
- FeaturesGarden
- ServicesNear Shopping
- UtilitiesCable Available, Electricity Available, Natural Gas Available, Underground Utilities, Water Available
- SewerPublic Sewer
- Lot DescriptionBack Yard, Front Yard, Level
- Lot Dimensions95 x 114
- Acres0.2486
Exterior Details
Listing Provided Courtesy Of: Maximum One Greater Atlanta Realtors 770-919-8825

This property information delivered from various sources that may include, but not be limited to, county records and the multiple listing service. Although the information is believed to be reliable, it is not warranted and you should not rely upon it without independent verification. Property information is subject to errors, omissions, changes, including price, or withdrawal without notice.
For issues regarding this website, please contact Eyesore at 678.692.8512.
Data Last updated on October 4, 2025 8:47am



























