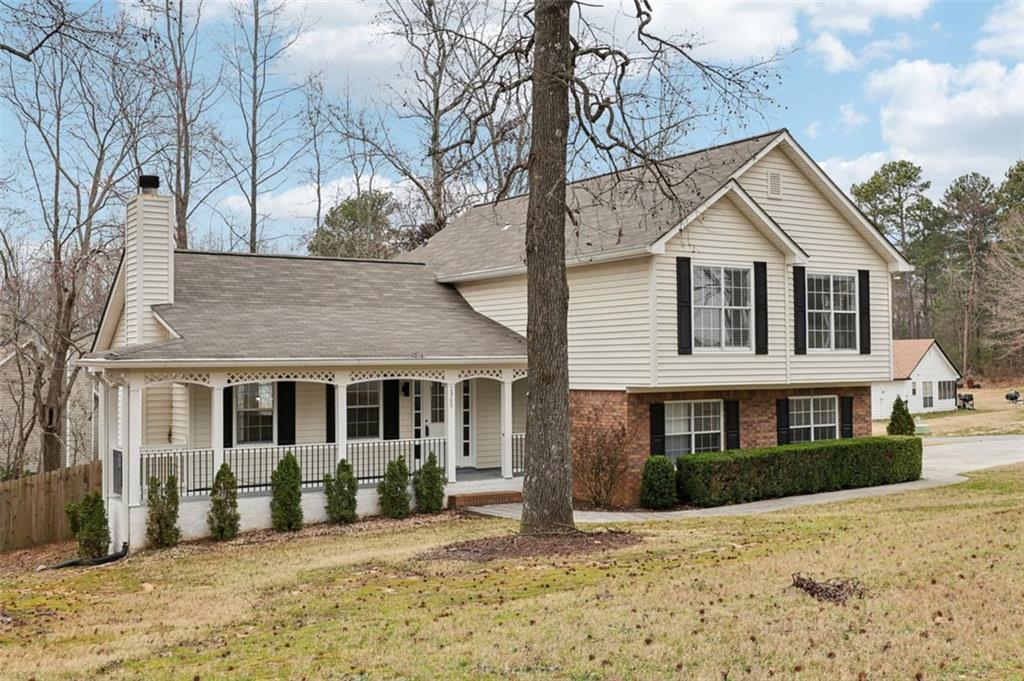2965 Ivy Mill Drive
Buford, GA 30519
$389,900
Spacious Living in Highly Sought-After Buford – Your Next Opportunity Awaits! Welcome to 2965 Ivy Mill Drive, a thoughtfully designed multi-level home offering the perfect blend of space, functionality, and potential — all in a highly sought-after Buford location. With a layout designed to maximize both living and storage space, this home offers much more than meets the eye. The main level welcomes you into a bright living room with a fireplace, flowing seamlessly into the dining room and kitchen, creating a layout that works beautifully for both everyday living and entertaining. The kitchen offers plenty of counter space and cabinetry, keeping everything organized and within easy reach. On the upper level, you’ll find the primary suite, complete with a private bathroom and generous walk-in closet. Two additional spacious bedrooms share a full hall bathroom, offering flexibility for guests, home office space, or anything else you need. The basement level adds even more versatility, with unfinished space ready for storage, a workshop, or future expansion. The laundry room is conveniently located here, with direct access to the two-car garage. Outside, the property offers plenty of outdoor space to make your own — whether you’re dreaming of gardens, outdoor entertaining, or simply room to relax. Located in Buford, this home offers convenient access to shops, restaurants, parks, and major highways, making it an ideal choice for those looking for both comfort and convenience. If you’ve been searching for a home with space, flexibility, and an unbeatable location, schedule your private tour today and explore all the possibilities waiting for you at 2965 Ivy Mill Drive!
- SubdivisionBriarglen at Ivy Creek
- Zip Code30519
- CityBuford
- CountyGwinnett - GA
Location
- StatusPending
- MLS #7496306
- TypeResidential
- SpecialInvestor Owned
MLS Data
- Bedrooms3
- Bathrooms2
- RoomsBasement, Family Room
- BasementPartial
- FeaturesDouble Vanity
- KitchenBreakfast Bar, Cabinets Stain, Solid Surface Counters
- AppliancesDishwasher, Electric Range, Microwave
- HVACCeiling Fan(s), Central Air
- Fireplaces1
- Fireplace DescriptionFamily Room
Interior Details
- StyleTraditional
- ConstructionVinyl Siding
- Built In1992
- StoriesArray
- ParkingAttached, Driveway, Garage, Level Driveway
- UtilitiesElectricity Available, Phone Available, Water Available
- SewerPublic Sewer
- Lot DescriptionBack Yard, Corner Lot
- Lot Dimensions123x207x142x167
- Acres0.58
Exterior Details
Listing Provided Courtesy Of: EXP Realty, LLC. 888-959-9461

This property information delivered from various sources that may include, but not be limited to, county records and the multiple listing service. Although the information is believed to be reliable, it is not warranted and you should not rely upon it without independent verification. Property information is subject to errors, omissions, changes, including price, or withdrawal without notice.
For issues regarding this website, please contact Eyesore at 678.692.8512.
Data Last updated on April 28, 2025 6:46am






























