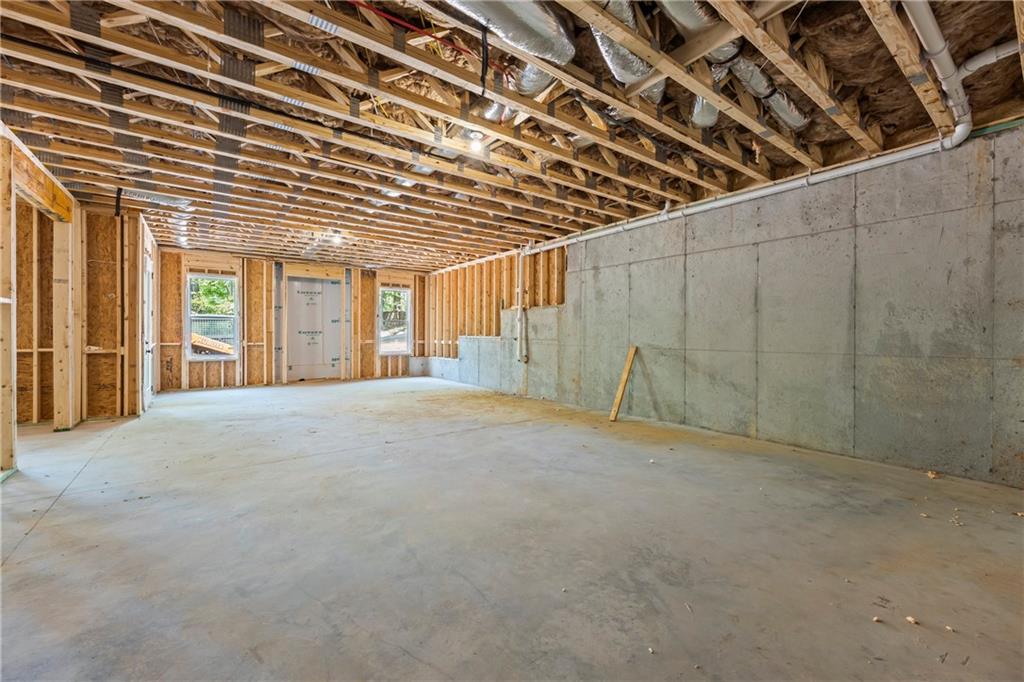10350 Alvin Road
Alpharetta, GA 30022
$1,549,000
**BUILDER INCENTIVES-$15,000 TOWARDS CLOSING COSTS WITH ACCEPTED OFFER**One-of-a-Kind - Private Brand New Craftsman Style Home situated on 1 Acre lot with No mandatory HOA, located in Beautiful Alpharetta. You get the feel of living in the "Country" yet perfectly located 11 minutes from Avalon for premier shopping and dining, 4 minutes from the middle school—perfect for families, and Just minutes from Highway 400, making commutes a breeze. This Showstopper has 4 Bedrooms/3.5 Bath Home, and is Loaded with Upgrades including a 3-car side Entry Garage, Large Front Porch, 10-foot Ceilings, 8-foot doors, Crown Molding, Hardwoods throughout the Main, Carpet in the Guest Bedrooms, Massive Kitchen overlooking the Keeping Room, with Quartz Countertops, Kitchen Island, SS Appliances, Walk-in Pantry, 2 Stack Stone or Brick Fireplace -1 in the Living Room and 1 in the Keeping Room, Wood Mantels, Separate Dining Room, Mud Room and a Large Laundry Room. The Master on Main features Trey Ceilings, a Huge Walk-In Closet with a Spacious Master Bath featuring a Soaking Tub, a Frameless Glass Walk-In Tile Shower with bench, His & Her Vanities! Upstairs you'll find 3 spacious guest bedrooms and 2 bathrooms. Hurry up and you can still customize your own colors. We ONLY have this lot available to choose from. You will not find New Construction that's comparable to this with Privacy and Location. Call Today to schedule a showing!
- SubdivisionN/a
- Zip Code30022
- CityAlpharetta
- CountyFulton - GA
Location
- ElementaryNorthwood
- JuniorHaynes Bridge
- HighCentennial
Schools
- StatusActive
- MLS #7497696
- TypeResidential
MLS Data
- Bedrooms4
- Bathrooms3
- Half Baths1
- Bedroom DescriptionMaster on Main, Split Bedroom Plan
- RoomsLaundry
- BasementBath/Stubbed, Unfinished
- FeaturesCrown Molding, Double Vanity, High Ceilings 10 ft Main, High Speed Internet, Recessed Lighting, Vaulted Ceiling(s), Walk-In Closet(s)
- KitchenKeeping Room, Kitchen Island, Pantry Walk-In, Stone Counters, View to Family Room
- AppliancesDishwasher, Gas Cooktop, Gas Water Heater, Microwave, Range Hood
- HVACCeiling Fan(s), Central Air
- Fireplaces2
- Fireplace DescriptionFamily Room, Keeping Room
Interior Details
- StyleCraftsman
- ConstructionHardiPlank Type
- Built In2025
- StoriesArray
- ParkingAttached, Garage, Garage Door Opener, Kitchen Level
- FeaturesPrivate Yard, Rain Gutters, Rear Stairs
- UtilitiesElectricity Available, Natural Gas Available, Water Available
- SewerPublic Sewer
- Lot DescriptionBack Yard, Front Yard
- Lot Dimensionsx
- Acres1
Exterior Details
Listing Provided Courtesy Of: Century 21 Results 770-889-6090

This property information delivered from various sources that may include, but not be limited to, county records and the multiple listing service. Although the information is believed to be reliable, it is not warranted and you should not rely upon it without independent verification. Property information is subject to errors, omissions, changes, including price, or withdrawal without notice.
For issues regarding this website, please contact Eyesore at 678.692.8512.
Data Last updated on February 20, 2026 5:35pm































































































