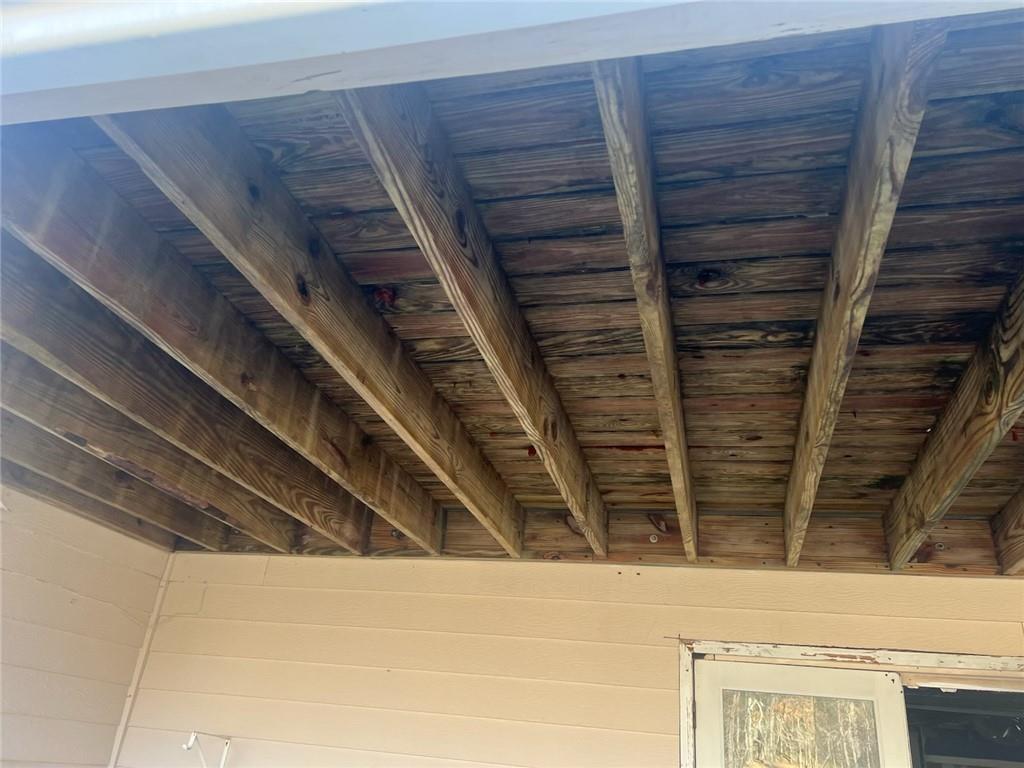3634 Autumn Ridge Parkway
Marietta, GA 30066
$595,000
**Stunning Lakefront Property with Spacious Deck and Exceptional Features** Welcome to this beautiful lakefront home featuring a large back deck that overlooks the serene community lake—a perfect spot for relaxing or entertaining. The spacious foyer leads to a grand two-story living room with lots of windows that fill the room with natural light, complemented by a built-in bookcase for added charm. You'll love the kitchen with white cabinetry, tiled backsplash, stainless steel appliances including new fridge in 2022, abundant counter space, and a cozy breakfast nook for casual dining. The main-level master suite is a true retreat, offering a vaulted ceiling, a large walk-in closet, and a cozy gas fireplace. The ensuite bath features two vanities, a soaking tub, and a large separate shower. Upstairs, you’ll find two well-sized bedrooms with a shared bath, plus an additional bedroom with its own private ensuite. The walkout basement is complete with a large terrace that opens to the lake—perfect for fishing, setting up a firepit, and creating a seating area to enjoy the peaceful views. The basement also includes a finished bedroom and bath, as well as a versatile flex space ready for you to customize to fit your needs. HVAC replaced in 2022. Water heater recently replaced January 2025. Seller is Motivated therefore bring your offers and we will respond back to you within 24 hours. Don’t miss your chance to make this beautiful lakefront home your own!
- SubdivisionBlackwell Chase
- Zip Code30066
- CityMarietta
- CountyCobb - GA
Location
- ElementaryAddison
- JuniorDaniell
- HighSprayberry
Schools
- StatusActive
- MLS #7498639
- TypeResidential
- SpecialInvestor Owned, No disclosures from Seller, Sold As/Is
MLS Data
- Bedrooms5
- Bathrooms4
- Half Baths1
- Bedroom DescriptionMaster on Main, Split Bedroom Plan
- RoomsBonus Room, Family Room, Living Room
- BasementDaylight, Driveway Access, Exterior Entry, Finished Bath, Interior Entry
- FeaturesBookcases, Disappearing Attic Stairs, Double Vanity, Entrance Foyer 2 Story, Tray Ceiling(s), Walk-In Closet(s)
- KitchenBreakfast Room, Cabinets White, Eat-in Kitchen, Laminate Counters, Pantry Walk-In
- AppliancesDishwasher, Disposal, Gas Oven/Range/Countertop, Gas Range, Gas Water Heater, Microwave, Refrigerator, Self Cleaning Oven
- HVACCeiling Fan(s), Central Air
- Fireplaces2
- Fireplace DescriptionFactory Built, Living Room, Master Bedroom
Interior Details
- StyleTraditional
- ConstructionCement Siding, Stucco
- Built In1990
- StoriesArray
- ParkingAttached, Drive Under Main Level, Garage, Garage Door Opener, Garage Faces Front, Level Driveway
- FeaturesPrivate Entrance, Private Yard
- ServicesFishing, Lake, Street Lights
- UtilitiesElectricity Available, Natural Gas Available, Sewer Available, Water Available
- SewerPublic Sewer
- Lot DescriptionBack Yard, Front Yard, Level
- Lot Dimensions94x221x57x216
- Acres0.3777
Exterior Details
Listing Provided Courtesy Of: Fathom Realty GA, LLC. 888-455-6040

This property information delivered from various sources that may include, but not be limited to, county records and the multiple listing service. Although the information is believed to be reliable, it is not warranted and you should not rely upon it without independent verification. Property information is subject to errors, omissions, changes, including price, or withdrawal without notice.
For issues regarding this website, please contact Eyesore at 678.692.8512.
Data Last updated on October 4, 2025 8:47am







































































