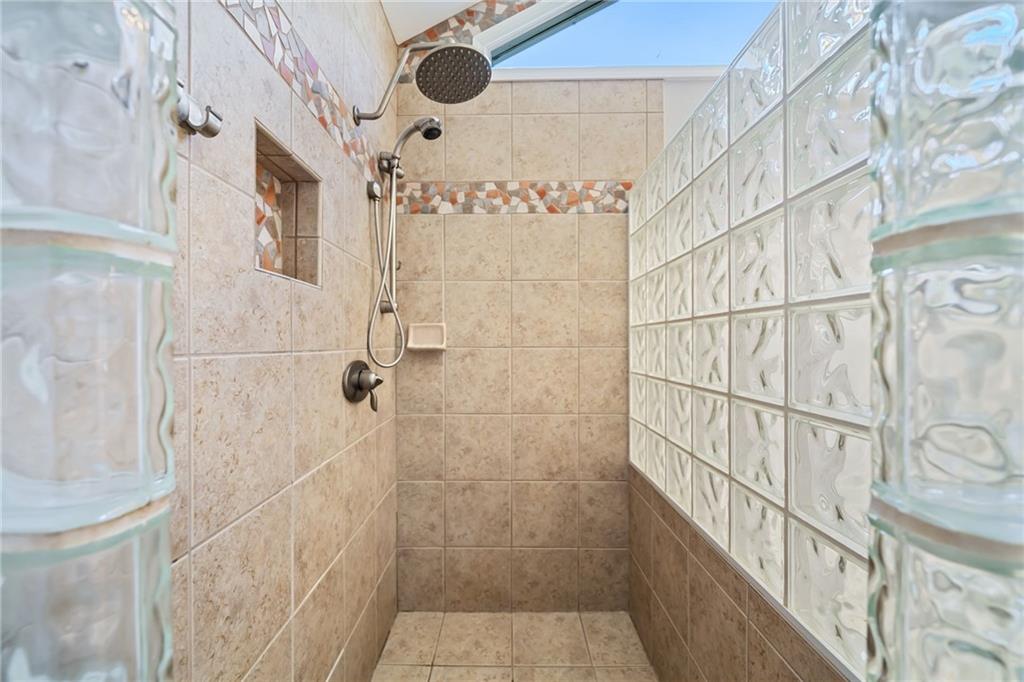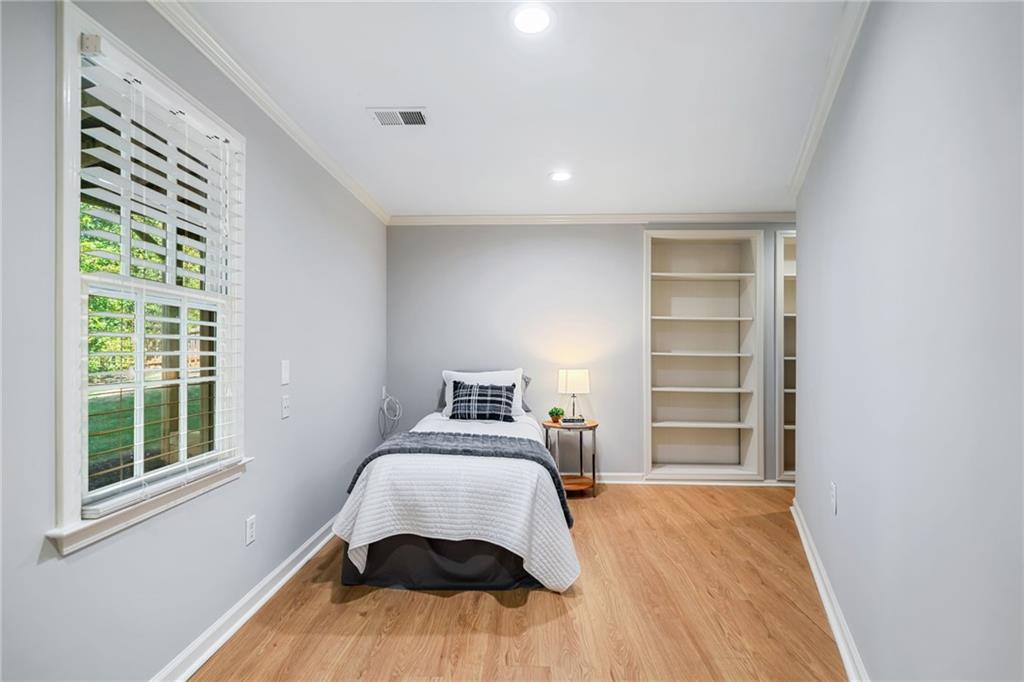1506 Brookridge Drive
Woodstock, GA 30189
$615,000
Back on the market at no fault of the seller. No home inspection was done. Nestled on a quiet street in a well-established neighborhood in Towne Lake, this beautiful, move-in ready, 5-bedroom, 3.5-bathroom is calling you home! One step inside the soaring two-story foyer, and you’ll fall in love with the rich hardwood floors, open floor plan, high ceilings and neutral paint. The foyer is flanked on one side with a bright and cheerful office and on the other with a spacious, separate dining room. A large living room with a cozy, marble fireplace opens up into the gorgeous, updated, eat-in kitchen that boasts white cabinets, granite counters, stone backsplash, stainless steel appliances and a gas range. A convenient half bath and a laundry room complete the main level. Retreat upstairs to the oversized master suite with a huge closet and romantic fireplace, his and her sinks, whirlpool tub, and separate tiled shower. Three bright and roomy secondary bedrooms share a spacious Jack and Jill bathroom. Let your imagination soar in the fully finished, walk out, daylight basement with freshly painted walls, brand new flooring, a bedroom, full bathroom, and space for a kitchenette, family room and media room. Step outside, relax on the patio, and enjoy the large, fenced backyard with flowering trees and evergreens. Up above is a large, screened porch, the perfect spot to savor a morning cup of coffee or enjoy dinner al fresco – free of pesky mosquitos and bugs. Located in the highly sought-after Bascomb Elementary/E.T. Booth Middle/Etowah High School district and convenient to shopping, restaurants, parks, the interstate, downtown Woodstock, and Lake Allatoona, this amazing home won’t last long!
- SubdivisionArbors
- Zip Code30189
- CityWoodstock
- CountyCherokee - GA
Location
- ElementaryBascomb
- JuniorE.T. Booth
- HighEtowah
Schools
- StatusActive
- MLS #7499374
- TypeResidential
MLS Data
- Bedrooms5
- Bathrooms3
- Half Baths1
- Bedroom DescriptionOversized Master
- RoomsBasement, Bathroom, Bedroom, Dining Room, Family Room, Kitchen, Living Room, Office
- BasementDaylight, Exterior Entry, Finished, Finished Bath, Full, Interior Entry
- FeaturesBookcases, Crown Molding, Disappearing Attic Stairs, Double Vanity, Entrance Foyer 2 Story, High Ceilings 9 ft Main, High Ceilings 9 ft Upper, High Speed Internet, Recessed Lighting, Tray Ceiling(s), Vaulted Ceiling(s), Walk-In Closet(s)
- KitchenBreakfast Room, Cabinets White, Eat-in Kitchen, Pantry, Stone Counters, View to Family Room
- AppliancesDishwasher, Disposal, Gas Range, Gas Water Heater, Microwave, Range Hood
- HVACCeiling Fan(s), Central Air
- Fireplaces2
- Fireplace DescriptionFactory Built, Family Room, Gas Starter, Master Bedroom
Interior Details
- StyleTraditional
- ConstructionHardiPlank Type, Stucco
- Built In1992
- StoriesArray
- ParkingDriveway, Garage, Garage Door Opener, Garage Faces Front, Kitchen Level, Level Driveway
- FeaturesRear Stairs
- ServicesClubhouse, Homeowners Association, Near Schools, Near Shopping, Near Trails/Greenway, Playground, Pool, Sidewalks, Street Lights, Tennis Court(s)
- UtilitiesCable Available, Electricity Available, Natural Gas Available, Phone Available, Sewer Available, Underground Utilities, Water Available
- SewerPublic Sewer
- Lot DescriptionBack Yard, Front Yard, Landscaped, Level, Sloped, Wooded
- Lot Dimensions73x128x108x128
- Acres0.256
Exterior Details
Listing Provided Courtesy Of: Keller Williams Realty Partners 678-494-0644

This property information delivered from various sources that may include, but not be limited to, county records and the multiple listing service. Although the information is believed to be reliable, it is not warranted and you should not rely upon it without independent verification. Property information is subject to errors, omissions, changes, including price, or withdrawal without notice.
For issues regarding this website, please contact Eyesore at 678.692.8512.
Data Last updated on May 20, 2025 12:49pm























































