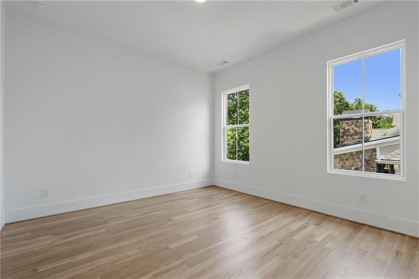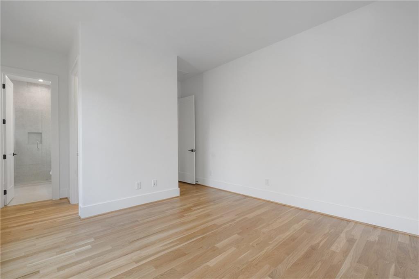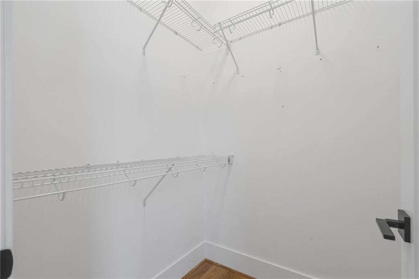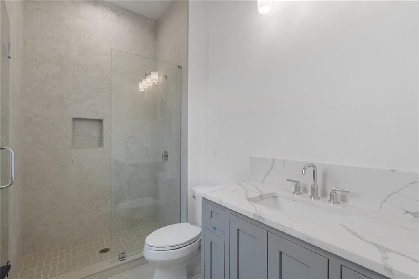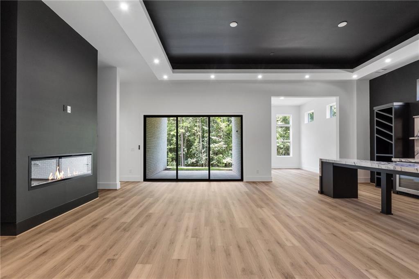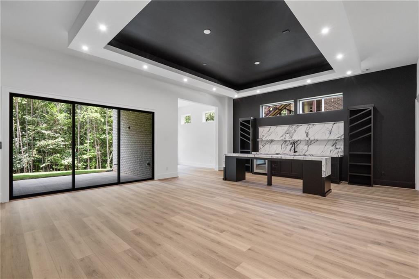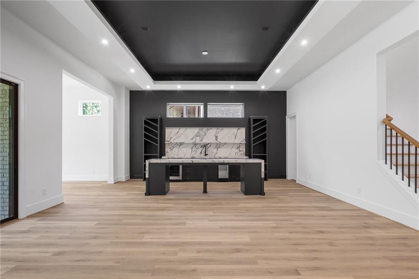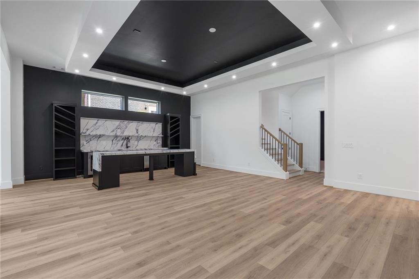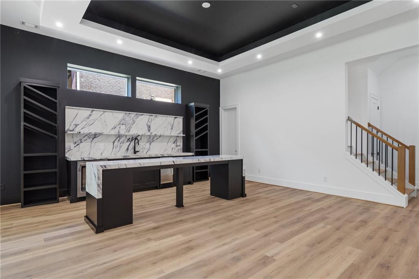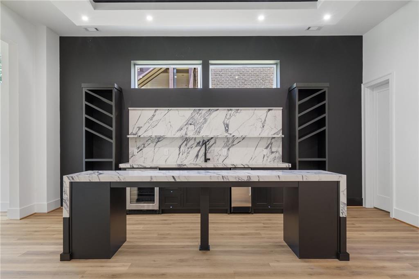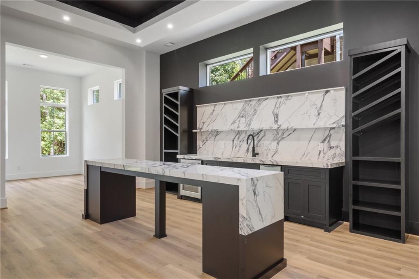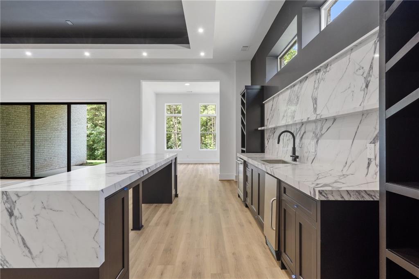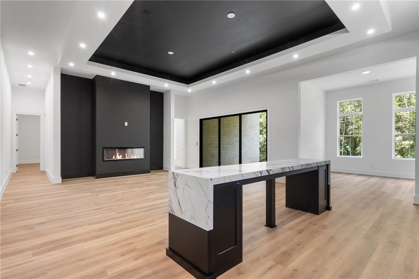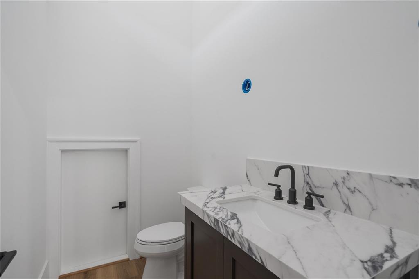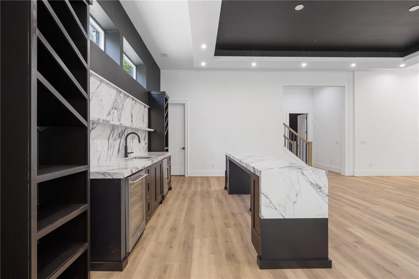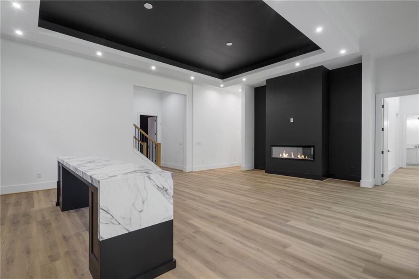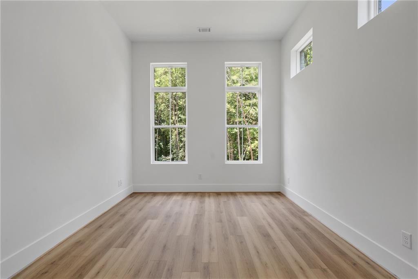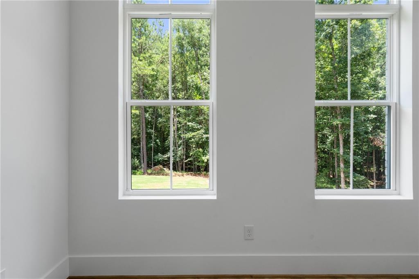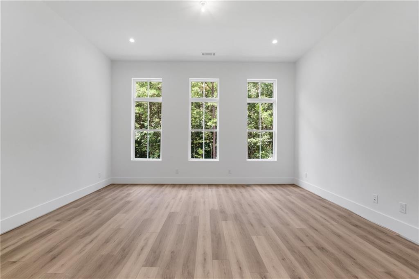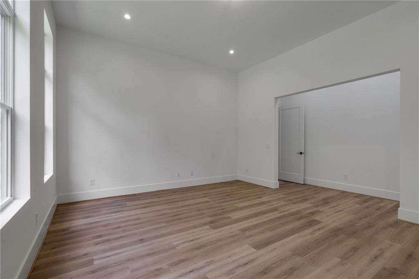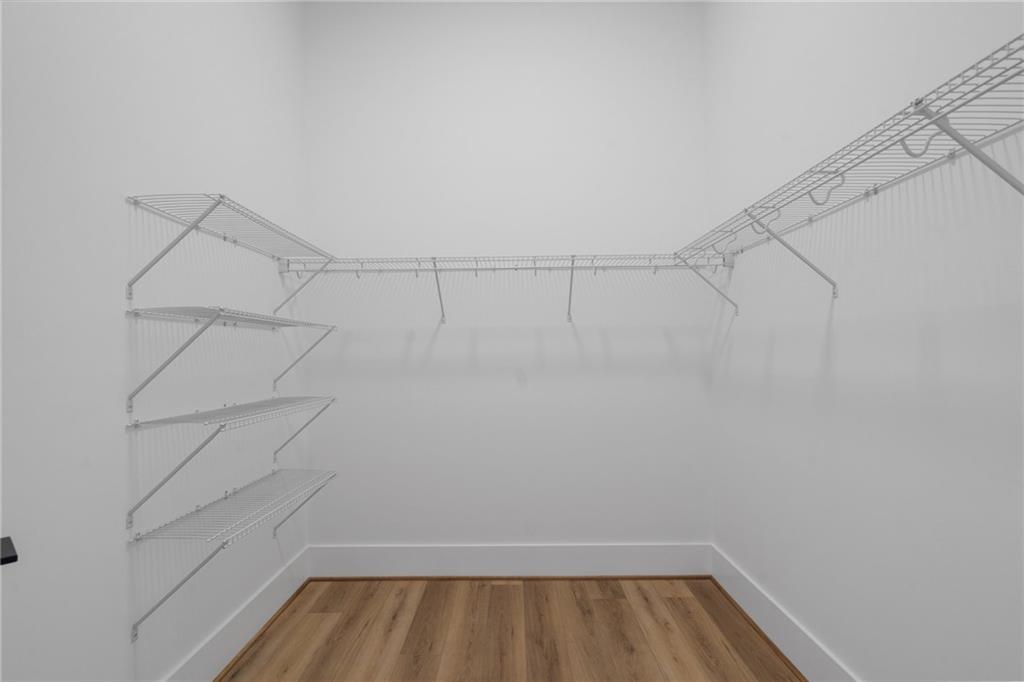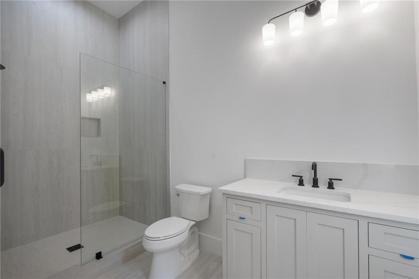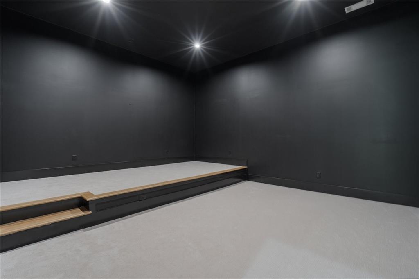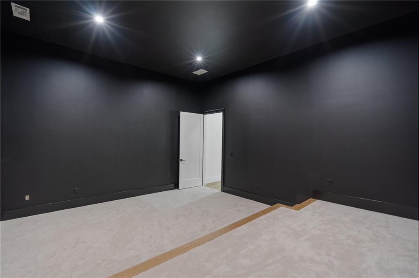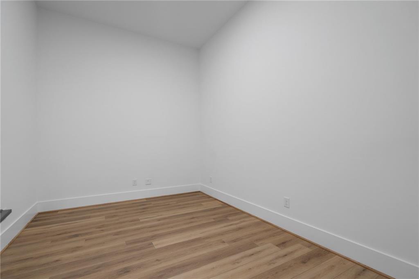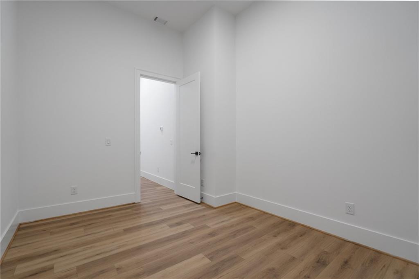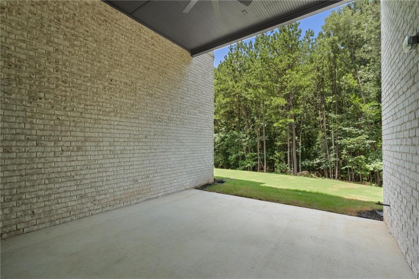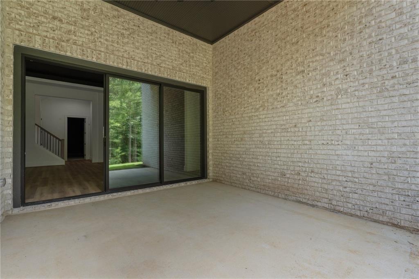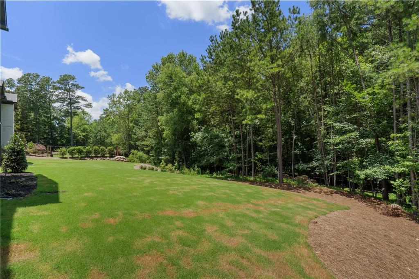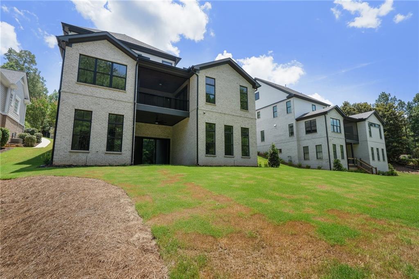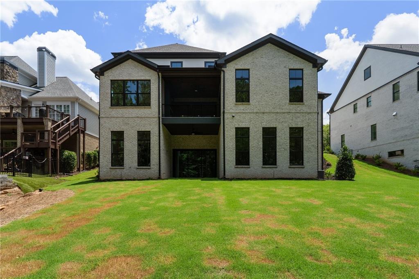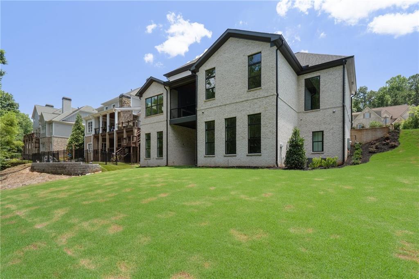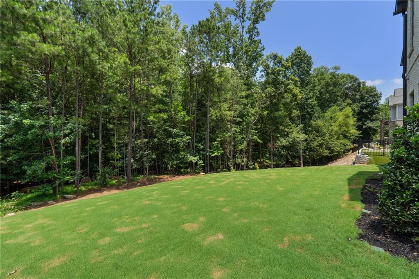6214 Talmadge Way NW
Acworth, GA 30101
$1,639,000
NOW UNDER CONSTRUCTION and walkable! Ready Spring 2025. A luxurious 6 bed/6.5 bath with finished full basement! 2 bedrooms on MAIN lives like a ranch; complemented by a FULLY FINISHED basement with 12 foot ceilings, a bedroom, 1.5 bathrooms, a theater, a flex space and bar area. Upstairs features 3 large bedrooms each with a full on suite bath, a huge loft area perfect for a playroom, and a room with skylights perfect for a second office, a media den, or even additional storage! Come see what your future home can be, enjoying luxurious living at its best without leaving your home! Another Exquisite Home built by preferred builder TA Mathieu Construction in Governors Towne Club, an exclusive Golf and Country Club. This home is nestled on a PRIVATE Cul-de-sac lot with space for a future pool and within walking distance to the playground, basketball court, baseball field, tennis courts and pool! TOP RATED COBB County Schools and TAX BREAKS for property owners of certain age. OPEN concept living area, with loads of natural light! Master on Main with a luxurious bathroom. High end custom cabinetry, premium stone surface counter-tops, professional gas range and refrigerator accented with high end trim detail throughout the home. Top end tile work in all bathrooms and select oak hardwood flooring throughout the main level. Oversized 3 car garage with room for a golf cart. Close to shopping, restaurants & hiking trails. The centerpiece of this gated country club community is a world class 18 hole golf course designed by two-time U.S. Open champion Curtis Strange. Membership at Governors Towne Club offers you a Championship 18 hole golf course, Elegant Clubhouse with three dining rooms, a men's only grille, a magnificent ballroom, executive boardroom and weekly member events with a full calendar of social events throughout the year. Membership also includes a Luxury Day Spa & State of the Art Fitness Center, as well as Tennis and Pool facilities complete with an Activity Center. Builder has included mandatory GTC Club Initiation! Pictures are of similar floor plan home.
- SubdivisionGovernors Towne Club
- Zip Code30101
- CityAcworth
- CountyCobb - GA
Location
- ElementaryPickett's Mill
- JuniorDurham
- HighAllatoona
Schools
- StatusActive Under Contract
- MLS #7499580
- TypeResidential
- SpecialAgent Related to Seller
MLS Data
- Bedrooms6
- Bathrooms6
- Half Baths1
- Bedroom DescriptionMaster on Main
- RoomsBasement, Exercise Room, Loft, Office, Wine Cellar
- BasementDaylight, Finished, Finished Bath, Full, Walk-Out Access
- FeaturesBeamed Ceilings, Bookcases, Double Vanity, Smart Home, Sound System, Walk-In Closet(s)
- KitchenBreakfast Bar, Breakfast Room, Cabinets Other, Kitchen Island, Other Surface Counters, Pantry Walk-In, Second Kitchen, View to Family Room
- AppliancesDishwasher, Disposal, Double Oven, Gas Cooktop, Gas Range, Gas Water Heater, Microwave, Range Hood, Refrigerator, Self Cleaning Oven
- HVACCeiling Fan(s), Central Air, ENERGY STAR Qualified Equipment, Zoned
- Fireplaces3
- Fireplace DescriptionBasement, Family Room, Gas Starter, Outside
Interior Details
- StyleContemporary, Modern, Traditional
- ConstructionBrick 3 Sides
- Built In2025
- StoriesArray
- ParkingGarage, Garage Door Opener
- FeaturesRear Stairs
- ServicesClubhouse, Country Club, Dog Park, Fitness Center, Gated, Golf, Homeowners Association, Pickleball, Playground, Pool, Restaurant, Tennis Court(s)
- UtilitiesCable Available, Electricity Available, Natural Gas Available, Phone Available, Sewer Available, Underground Utilities, Water Available
- SewerPublic Sewer
- Lot DescriptionBack Yard, Cleared, Cul-de-sac Lot, Front Yard, Landscaped, Private
- Lot Dimensionsx
- Acres0.46
Exterior Details
Listing Provided Courtesy Of: T.A. Mathieu Realty, LLC 770-833-5474

This property information delivered from various sources that may include, but not be limited to, county records and the multiple listing service. Although the information is believed to be reliable, it is not warranted and you should not rely upon it without independent verification. Property information is subject to errors, omissions, changes, including price, or withdrawal without notice.
For issues regarding this website, please contact Eyesore at 678.692.8512.
Data Last updated on December 9, 2025 4:03pm
















































