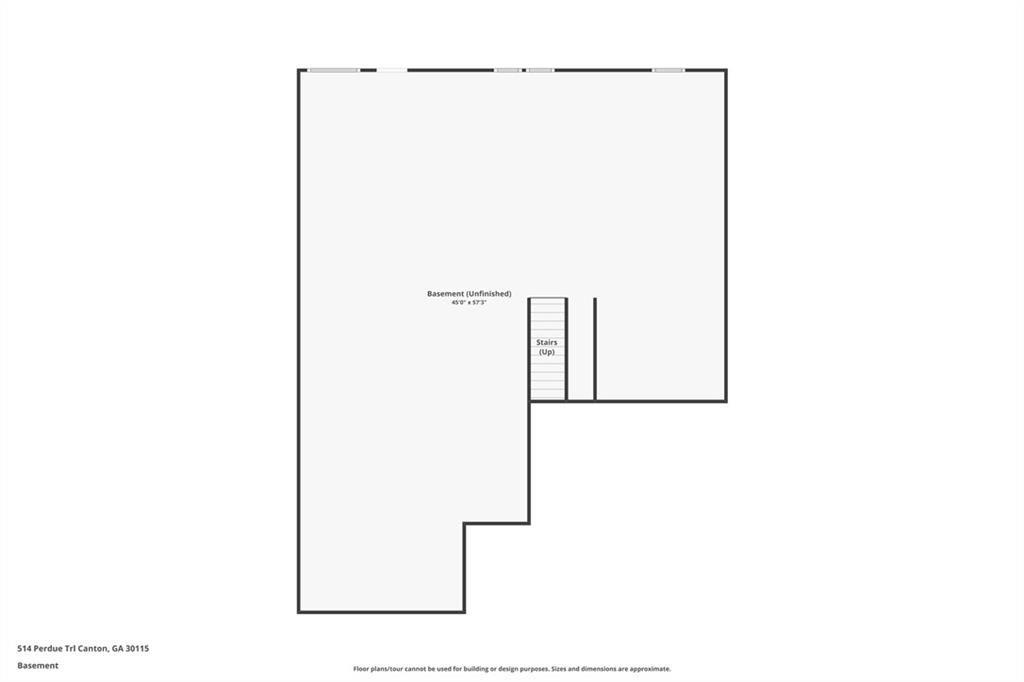514 Perdue Trail
Canton, GA 30115
$610,000
**BUYER INCENTIVE! Seller offering $10,000 towards interest rate buydown or closing costs. Making this house even sweeter!** Stunning RANCH with a full unfinished basement on a cul-de-sac! Step into a beautifully designed ranch, built in 2021, where modern updates meet timeless charm. The main level welcomes you with brand-new luxury plank vinyl flooring that flows seamlessly through the open-concept living & dining spaces. A standout feature is the eat-in kitchen with a striking contrasting island, stainless steel appliances, and a chic range hood, perfect for entertaining or everyday meals. Off the kitchen is a laundry room and a mud room connecting to the two-car garage, offering kitchen-level parking. The adjoining breakfast area opens to a back deck. The primary suite on the main level offers a private retreat with an ensuite bath featuring a double vanity, a separate shower, a soaking tub, and a walk-in closet. Two secondary beds share a full bath and are on the main level. Discover is a guest suite with a full bath and a massive loft area upstairs, ideal as a flex space or secondary living room. Downstairs, transform your full unfinished basement with its walk-out entrance into a space that truly reflects your style. Community amenities include a clubhouse, pool, tennis & playground. Miles of walking trails along the edge of the Etowah River. Located in the desirable Creekview High School District.
- SubdivisionGovernors Preserve
- Zip Code30115
- CityCanton
- CountyCherokee - GA
Location
- ElementaryAvery
- JuniorCreekland - Cherokee
- HighCreekview
Schools
- StatusActive
- MLS #7499634
- TypeResidential
MLS Data
- Bedrooms4
- Bathrooms3
- Half Baths1
- Bedroom DescriptionMaster on Main, Split Bedroom Plan
- RoomsLoft
- BasementBath/Stubbed, Daylight, Exterior Entry, Full, Unfinished, Walk-Out Access
- FeaturesDouble Vanity, Entrance Foyer 2 Story, High Ceilings 9 ft Main, High Speed Internet, Recessed Lighting, Walk-In Closet(s)
- KitchenBreakfast Bar, Cabinets Other, Cabinets White, Eat-in Kitchen, Kitchen Island, Pantry, Solid Surface Counters, View to Family Room
- AppliancesDishwasher, Disposal, Electric Cooktop, Electric Oven/Range/Countertop, Microwave, Range Hood, Self Cleaning Oven
- HVACCeiling Fan(s), Central Air, Electric
- Fireplaces1
- Fireplace DescriptionFactory Built, Family Room, Gas Log
Interior Details
- StyleRanch, Traditional
- ConstructionBrick 3 Sides, HardiPlank Type
- Built In2021
- StoriesArray
- ParkingAttached, Driveway, Garage, Garage Door Opener, Garage Faces Side, Kitchen Level, Level Driveway
- FeaturesRain Gutters, Rear Stairs
- ServicesClubhouse, Homeowners Association, Near Shopping, Near Trails/Greenway, Playground, Pool, Sidewalks, Street Lights, Tennis Court(s)
- UtilitiesCable Available, Electricity Available, Natural Gas Available, Phone Available, Sewer Available, Underground Utilities, Water Available
- SewerPublic Sewer
- Lot DescriptionCul-de-sac Lot, Front Yard, Landscaped
- Lot Dimensionsx
- Acres0.3092
Exterior Details
Listing Provided Courtesy Of: Path & Post Real Estate 404-334-2402

This property information delivered from various sources that may include, but not be limited to, county records and the multiple listing service. Although the information is believed to be reliable, it is not warranted and you should not rely upon it without independent verification. Property information is subject to errors, omissions, changes, including price, or withdrawal without notice.
For issues regarding this website, please contact Eyesore at 678.692.8512.
Data Last updated on May 17, 2025 1:46am





















































