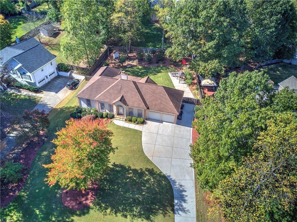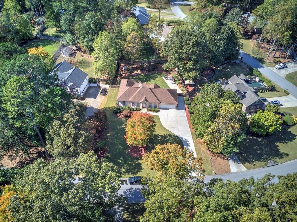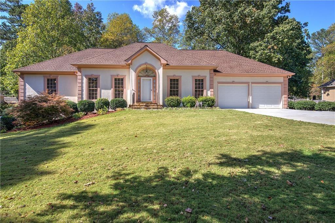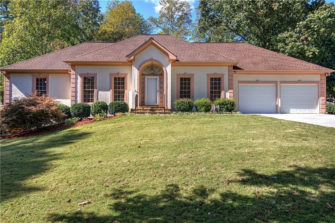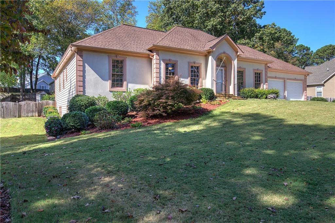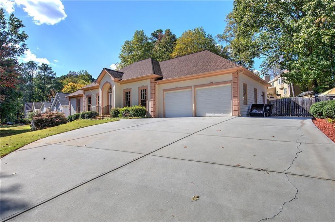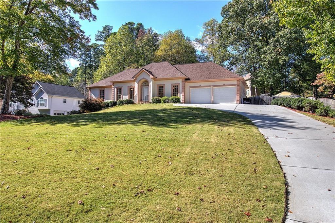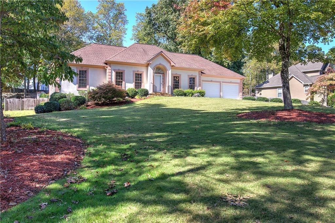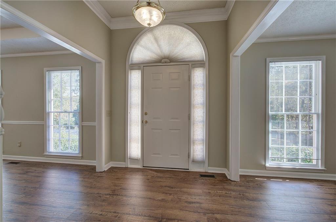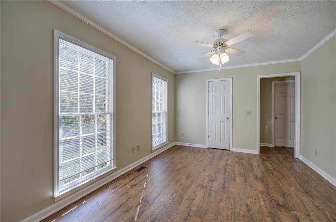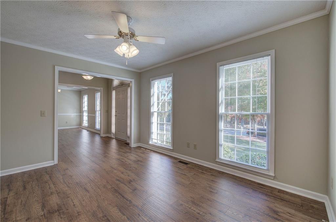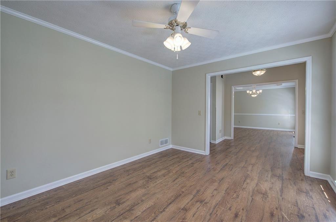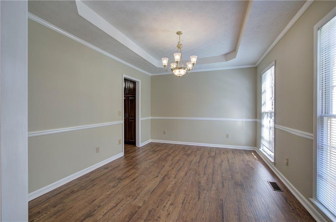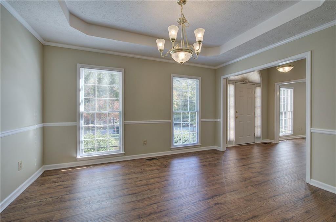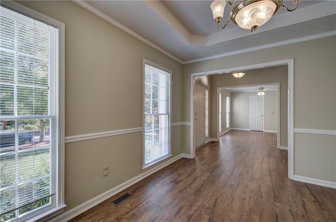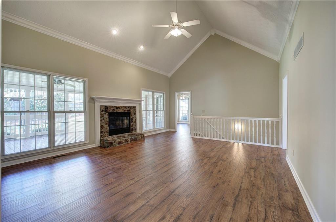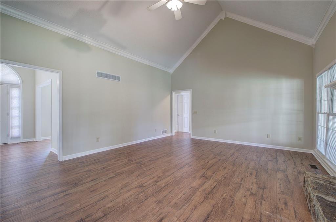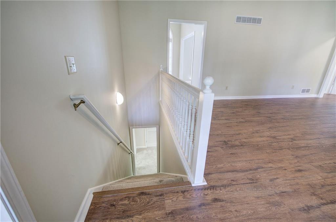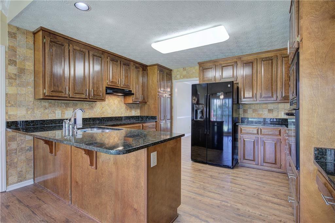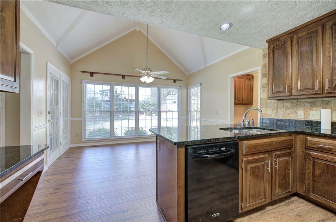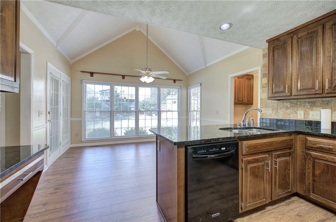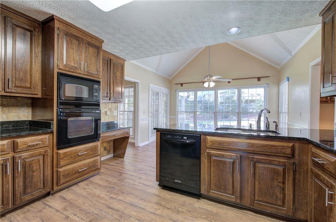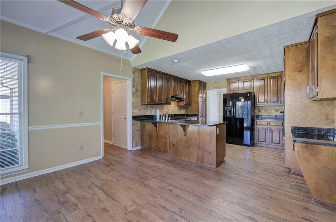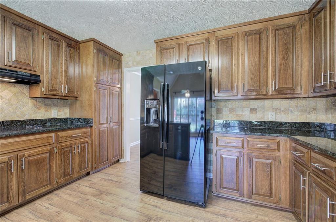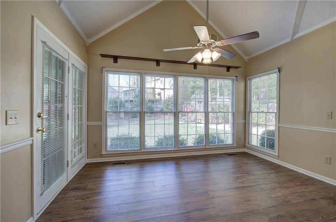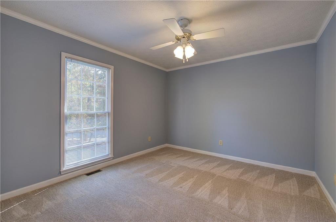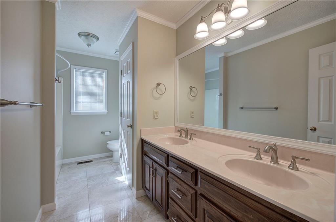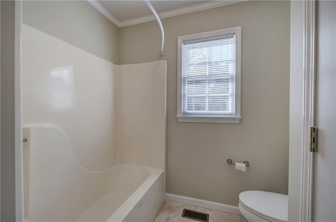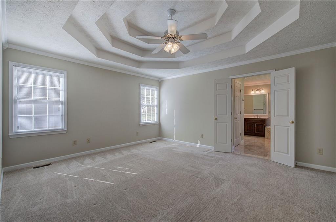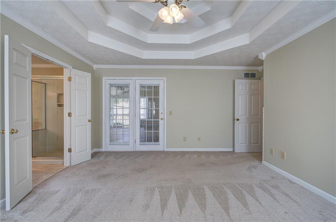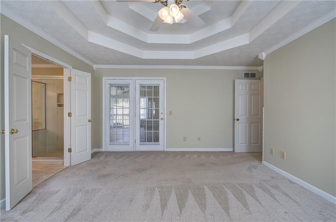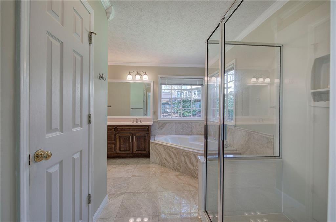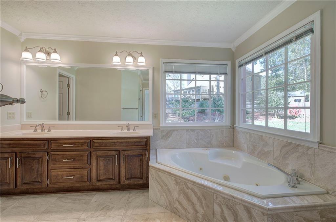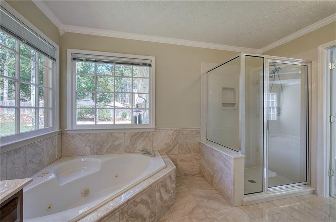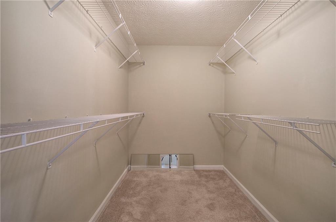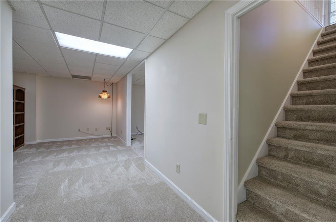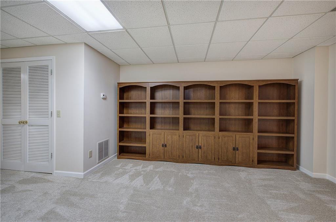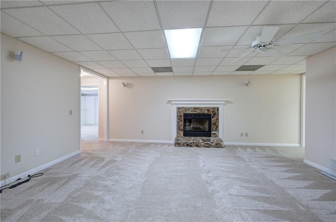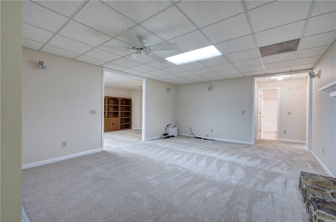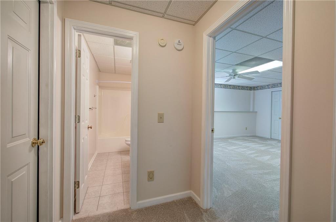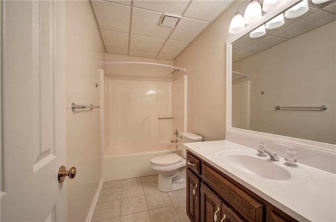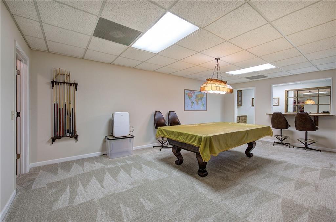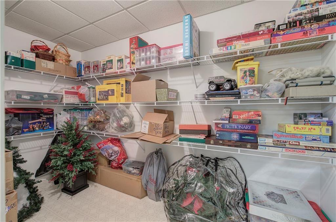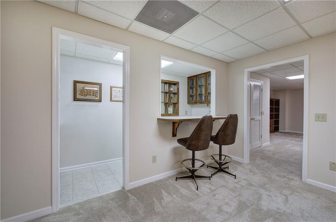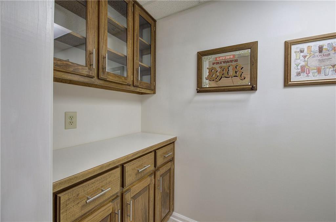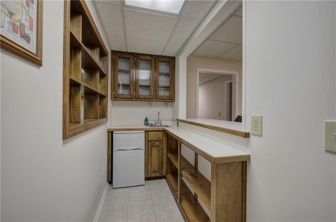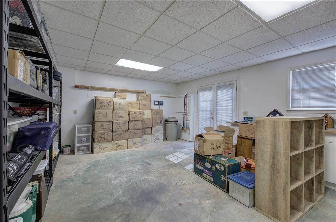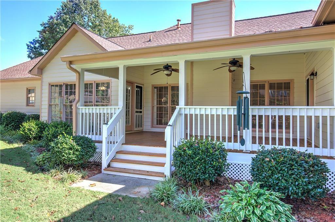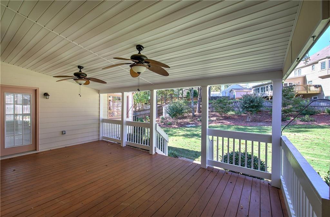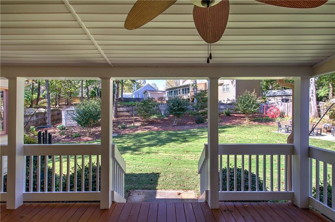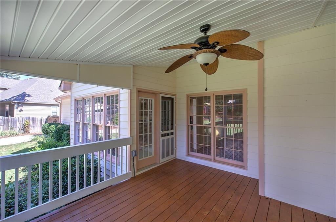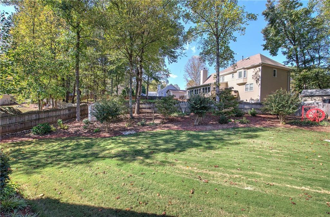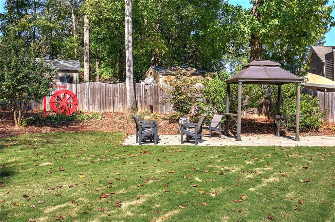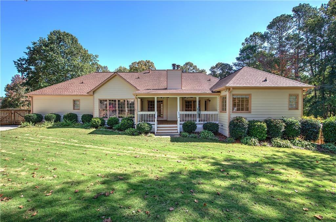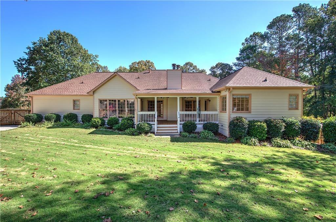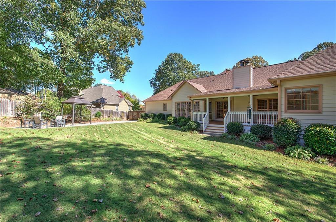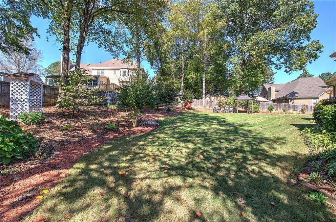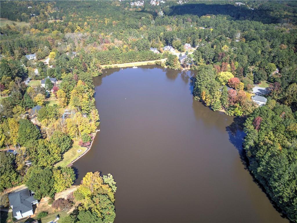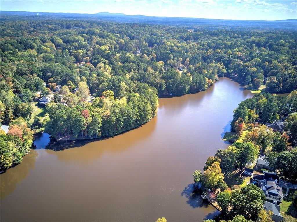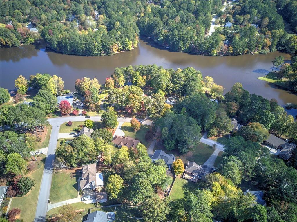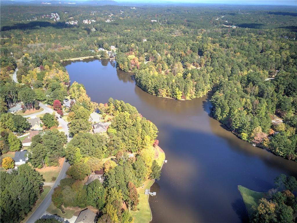427 Picketts Lake Drive
Acworth, GA 30101
$569,000
Fantastic opportunity in the highly sought-after Picketts Mill neighborhood! Looking to be close to Allatoona High School? This is the perfect home for you! This spacious and beautifully designed RANCH home, with new LVP flooring and paint throughout, a fully finished basement, offers 3 bedrooms and 3 bathrooms (with potential for a 4th bedroom). It features stunning hardwood floors, a chef's kitchen with ample cabinet space, and granite countertops. Start your day in the breakfast nook or enjoy meals in the formal dining room. Relax in the Great Room by the cozy fireplace. The sitting room can easily be transformed into a home office or a 4th bedroom if needed. The large master suite includes access to a covered back deck, an oversized master bath with double vanity sinks, and custom tile work throughout. Crown molding adds an elegant touch to the main level, and there is a laundry room with a nearby bathroom on the first floor. The finished basement is ideal for entertaining, featuring a separate pool/gaming room with a bar, a large great room with a fireplace that could double as a home theater, a bedroom with a full bath (perfect for guests or in-laws), and a workshop with double doors for easy access. The workshop offers plenty of storage and is ready for crafting, homeschooling, or even conversion into a second kitchen. The professionally landscaped backyard is a peaceful retreat, with a sitting area on the screened-in porch. There is plenty of parking for family and guests. Just a short distance from the lake, this move-in ready home wont last long! Make sure to add it to your must-see list!
- SubdivisionPicketts Mill
- Zip Code30101
- CityAcworth
- CountyPaulding - GA
Location
- ElementaryRoland W. Russom
- JuniorEast Paulding
- HighNorth Paulding
Schools
- StatusActive
- MLS #7502488
- TypeResidential
MLS Data
- Bedrooms3
- Bathrooms3
- Half Baths1
- Bedroom DescriptionSplit Bedroom Plan
- RoomsBathroom, Bedroom, Bonus Room, Computer Room
- BasementExterior Entry, Finished, Finished Bath, Full, Interior Entry, Walk-Out Access
- FeaturesBookcases, Cathedral Ceiling(s), Crown Molding, Dry Bar, High Speed Internet
- KitchenCabinets Stain, Eat-in Kitchen, Solid Surface Counters, View to Family Room
- AppliancesDishwasher, Electric Cooktop, Gas Water Heater, Microwave, Range Hood
- HVACCeiling Fan(s), Central Air
- Fireplaces2
- Fireplace DescriptionBasement, Factory Built, Family Room
Interior Details
- StyleTraditional
- ConstructionHardiPlank Type, Stucco
- Built In1992
- StoriesArray
- ParkingAttached, Driveway, Garage, Garage Door Opener, Garage Faces Front
- FeaturesPrivate Entrance, Private Yard
- UtilitiesElectricity Available, Natural Gas Available
- SewerSeptic Tank
- Lot DescriptionBack Yard, Front Yard, Private
- Lot Dimensionsx
- Acres0.46
Exterior Details
Listing Provided Courtesy Of: Keller Williams Realty Northwest, LLC. 770-607-7400

This property information delivered from various sources that may include, but not be limited to, county records and the multiple listing service. Although the information is believed to be reliable, it is not warranted and you should not rely upon it without independent verification. Property information is subject to errors, omissions, changes, including price, or withdrawal without notice.
For issues regarding this website, please contact Eyesore at 678.692.8512.
Data Last updated on October 4, 2025 8:47am
