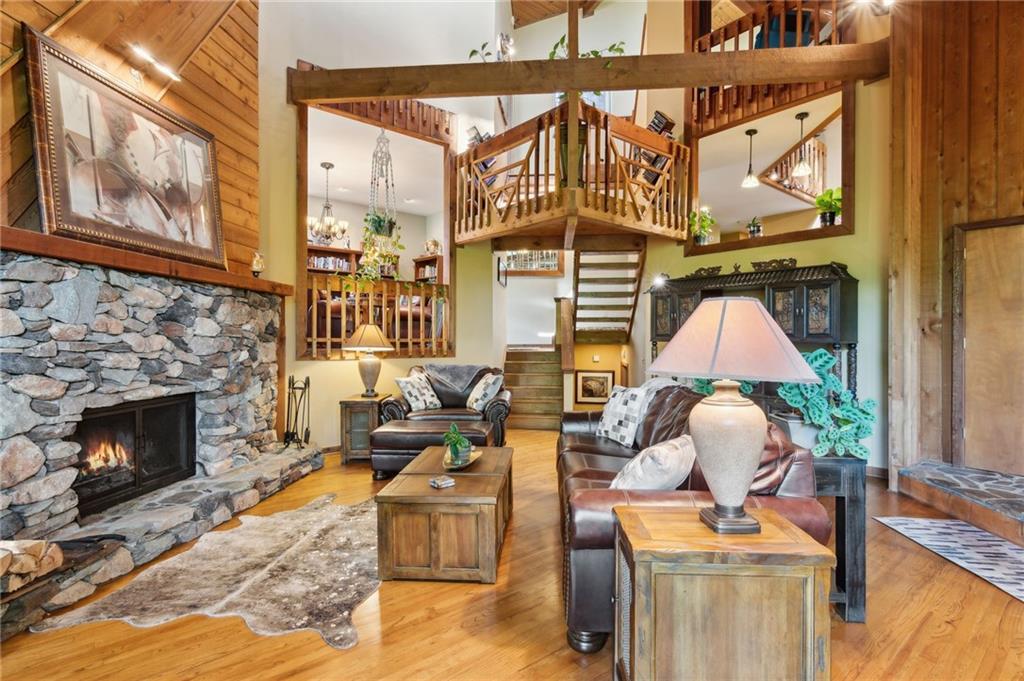5090 Nesbit Ferry Lane
Atlanta, GA 30350
$725,000
Once featured in Architectural Digest, this property is a masterpiece of design, nestled amidst gorgeous, lush gardens. It effortlessly combines historical charm with contemporary comforts, offering a seamless fusion of timeless elegance and modern sophistication. Every corner of this exquisite home tells a story of impeccable craftsmanship and thoughtful design, creating a truly unique retreat. The meticulously maintained grounds provide a tranquil sanctuary, perfect for relaxation or entertaining. This stunning home boasts 4 spacious bedrooms and 3 opulent full baths, each with the grandeur of a primary suite. Designed with both space and sophistication in mind, this residence offers a perfect blend of comfort and luxury. At its heart lies the chef's kitchen, a culinary masterpiece meticulously crafted to inspire. Outfitted with top-of-the-line stainless steel appliances, a stylish breakfast bar, recessed lighting, and elegant stone countertops, this space is as functional as it is breathtaking. Step into the breathtaking grounds and be greeted by a serene natural setting adorned with mature trees and vibrant flora. Bursting with color and charm, the landscape features hydrangeas, azaleas, and camellias, creating an enchanting retreat that feels like a private paradise.
- Zip Code30350
- CityAtlanta
- CountyFulton - GA
Location
- ElementaryDunwoody Springs
- JuniorSandy Springs
- HighNorth Springs
Schools
- StatusPending
- MLS #7504779
- TypeResidential
MLS Data
- Bedrooms4
- Bathrooms3
- Bedroom DescriptionIn-Law Floorplan, Roommate Floor Plan, Split Bedroom Plan
- RoomsBonus Room, Den, Loft
- BasementBath/Stubbed, Daylight, Finished
- FeaturesBeamed Ceilings, Double Vanity, High Ceilings 10 ft Lower, High Speed Internet, His and Hers Closets, Tray Ceiling(s)
- KitchenBreakfast Bar, Cabinets Stain, Kitchen Island, Pantry, Stone Counters, View to Family Room
- AppliancesDishwasher, Disposal, Double Oven, Microwave, Refrigerator
- HVACCeiling Fan(s), Central Air
- Fireplaces2
- Fireplace DescriptionBasement, Family Room
Interior Details
- StyleContemporary
- ConstructionCedar
- Built In1978
- StoriesArray
- ParkingAttached, Carport, Covered, Driveway, Garage, Garage Faces Side
- FeaturesGarden, Gas Grill, Private Yard
- ServicesNear Schools, Near Shopping, Near Trails/Greenway
- UtilitiesCable Available, Electricity Available, Natural Gas Available, Water Available
- SewerSeptic Tank
- Lot DescriptionBack Yard, Corner Lot, Cul-de-sac Lot, Landscaped, Private
- Lot Dimensionsx
- Acres0.7061
Exterior Details
Listing Provided Courtesy Of: Keller Williams Realty Chattahoochee North, LLC 678-578-2700

This property information delivered from various sources that may include, but not be limited to, county records and the multiple listing service. Although the information is believed to be reliable, it is not warranted and you should not rely upon it without independent verification. Property information is subject to errors, omissions, changes, including price, or withdrawal without notice.
For issues regarding this website, please contact Eyesore at 678.692.8512.
Data Last updated on January 7, 2026 6:35pm







































