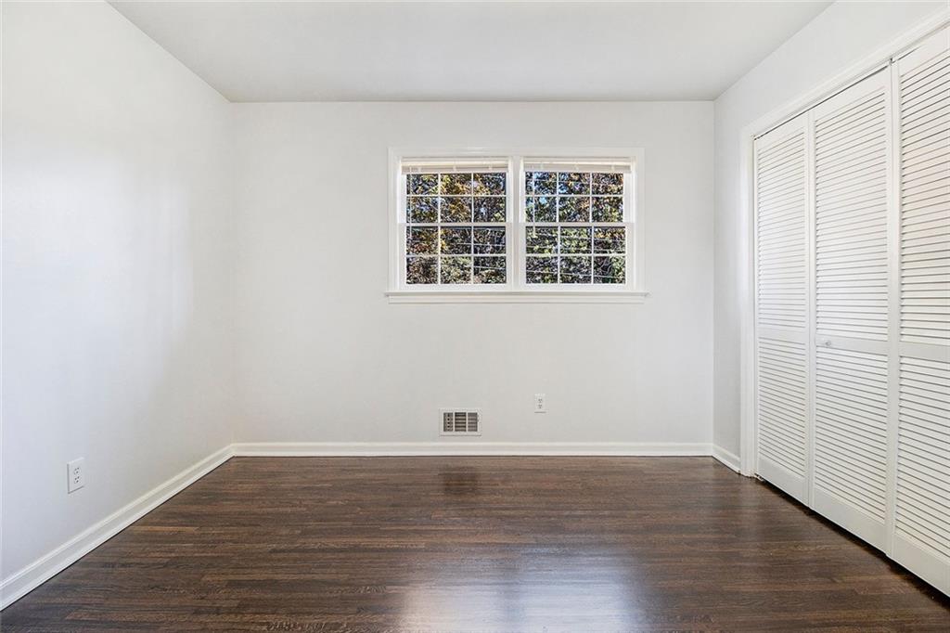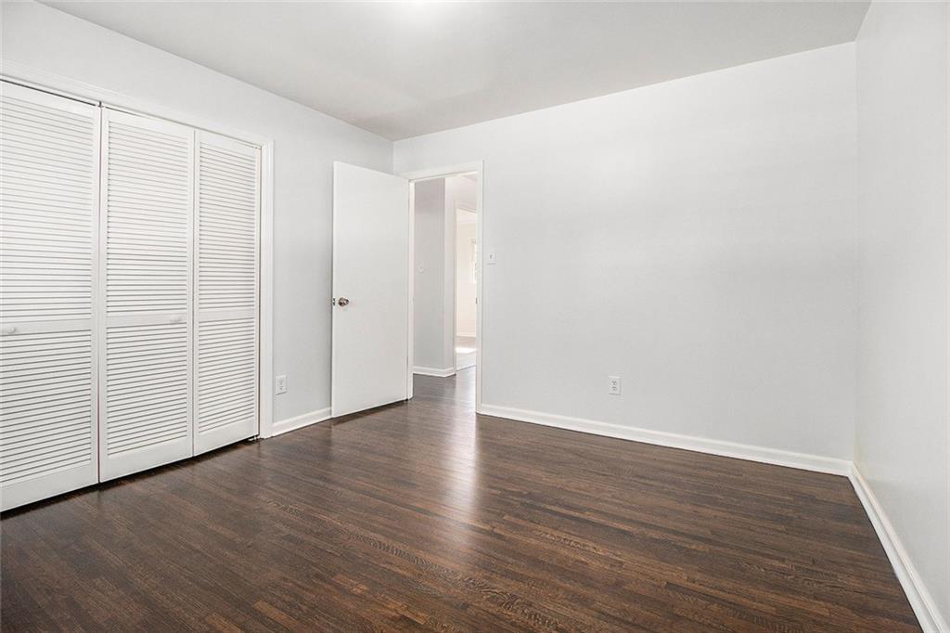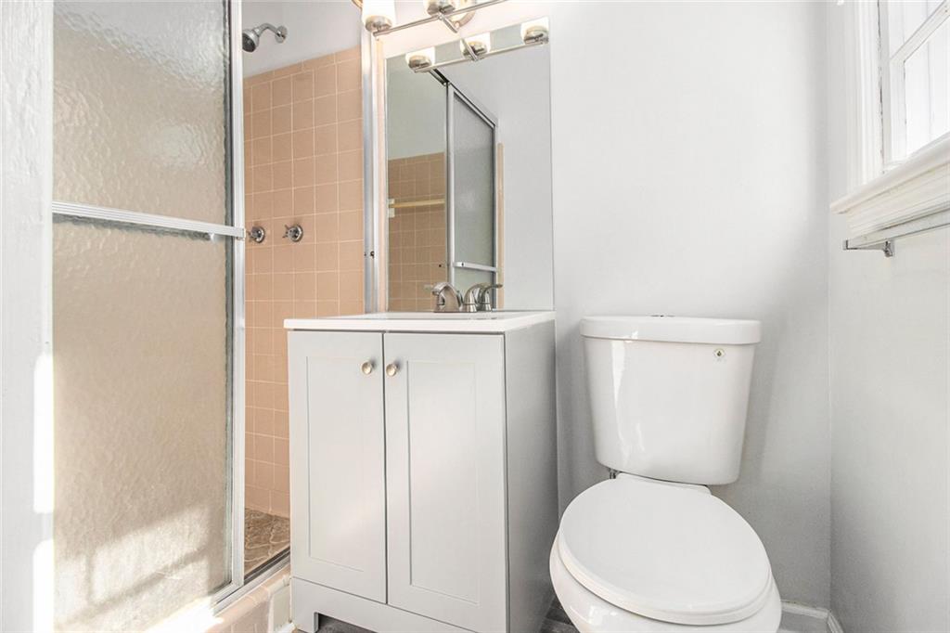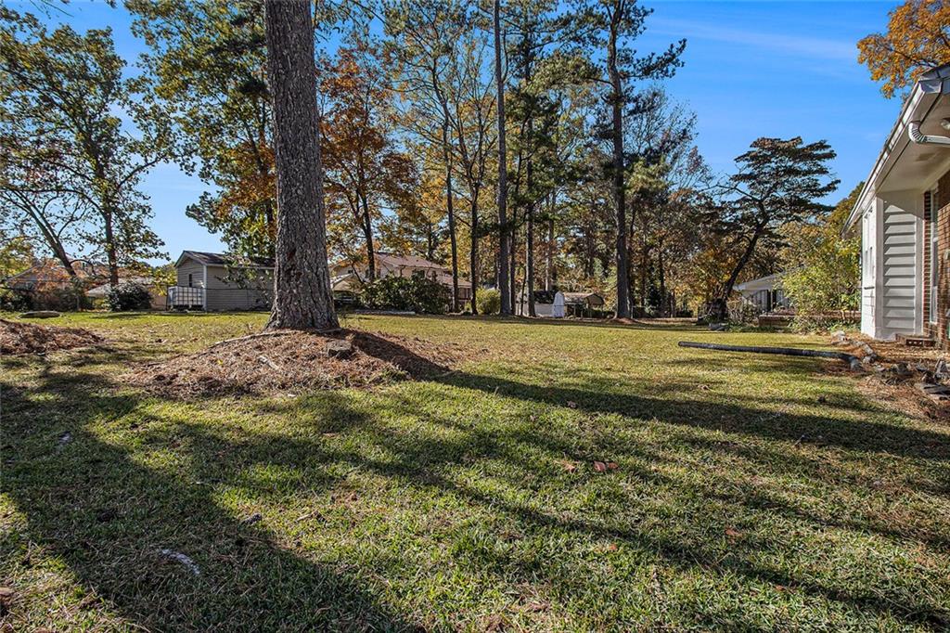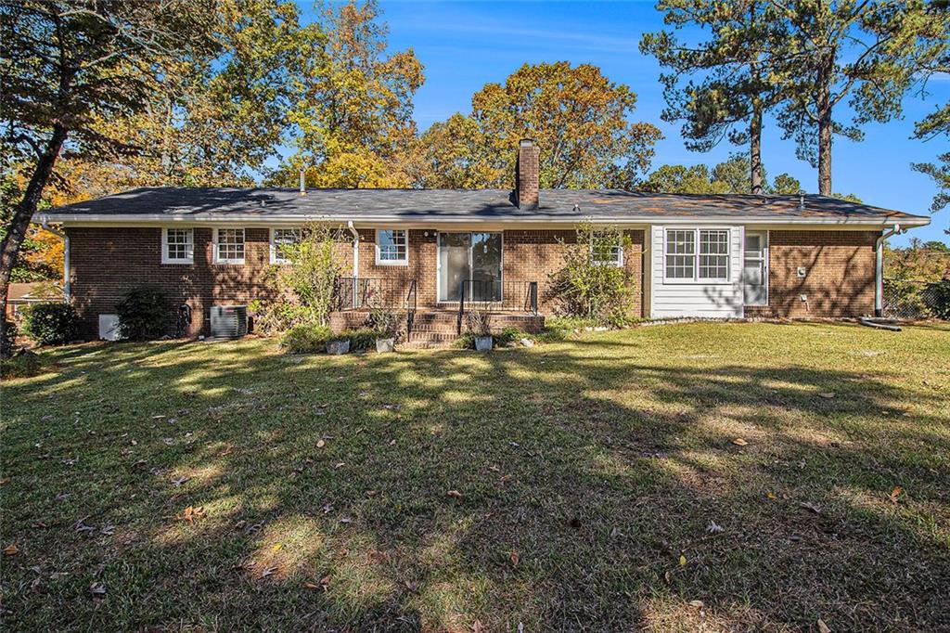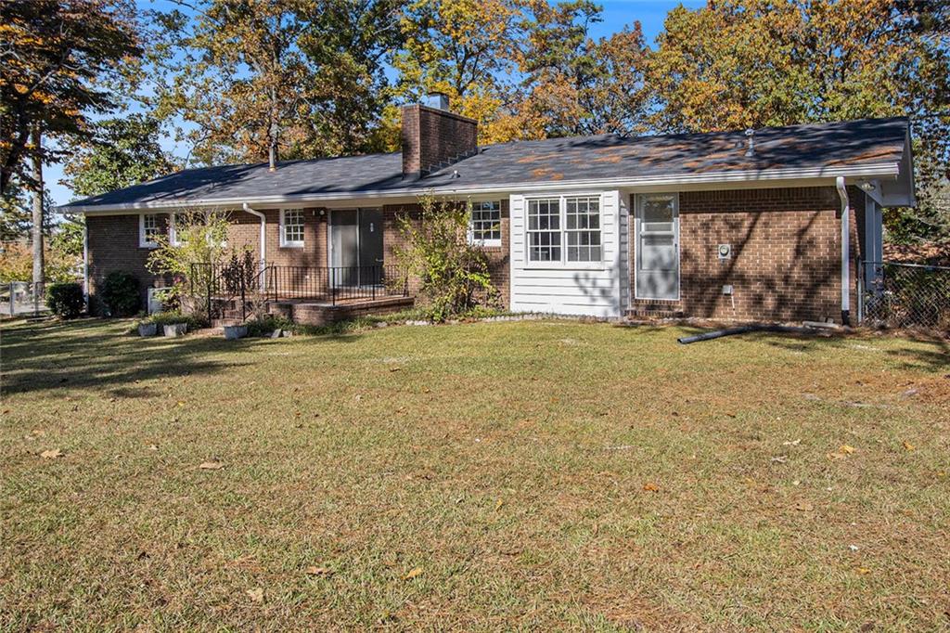2540 Thornton Drive
Atlanta, GA 30349
$307,500
Beautifully Renovated Ranch-Style Home in an Established Neighborhood! Welcome to this fully renovated 3-bedroom, 2-bathroom gem, offering modern upgrades and timeless charm. The open living and dining room combination is adorned with stunning hardwood floors, creating a warm and inviting space for gatherings. Hardwood floors in all Bedrooms, Hallways and in the Foyer. LVP flooring in the kitchen Laundry Room and Family room. Family room has a gas fire place. The eat-in kitchen is a chef's delight, boasting all-new stainless steel appliances, a double oven, electric stove top, garbage disposal, microwave and ample counter space for meal prep. A separate laundry room adds convenience to everyday living. From the Family room you can step outside to enjoy the beautifully landscaped front and backyards. The fenced backyard is perfect for entertaining, providing privacy and a serene atmosphere. Parking is a breeze with a 2-car carport, additional driveway space and parking is available on the street. Nestled in a quiet, well-established neighborhood, Thornton Woods Community, this home is conveniently located just 11 minutes from Hartsfield-Jackson International Airport, 7 minutes from Burdett Tennis Center, and close to shopping, dining, parks and major interstates (285 and 75/85). With easy commuter routes, this home offers unbeatable convenience and community charm. Zoned for Nolan Elementary, McNair Middle, and Creekside High Schools, it’s a great option for families. Don’t miss this move-in-ready home, which was just renovated in October 2024 that perfectly blends comfort, style, and convenience.
- SubdivisionThornton Woods
- Zip Code30349
- CityAtlanta
- CountyFulton - GA
Location
- ElementaryFulton - Other
- JuniorFulton - Other
- HighFulton - Other
Schools
- StatusActive
- MLS #7505114
- TypeResidential
MLS Data
- Bedrooms3
- Bathrooms2
- Bedroom DescriptionMaster on Main
- RoomsFamily Room, Laundry, Living Room, Attic, Dining Room, Kitchen
- BasementCrawl Space
- FeaturesDisappearing Attic Stairs
- KitchenSolid Surface Counters, Eat-in Kitchen, Cabinets Other
- AppliancesDouble Oven, Dishwasher, Disposal, Refrigerator, Gas Water Heater, Microwave
- HVACHeat Pump
- Fireplaces1
- Fireplace DescriptionFamily Room
Interior Details
- StyleRanch
- ConstructionStone
- Built In1968
- StoriesArray
- ParkingCarport
- ServicesStreet Lights, Near Public Transport, Near Schools, Near Shopping
- UtilitiesWater Available, Electricity Available, Natural Gas Available, Sewer Available
- SewerPublic Sewer
- Lot DescriptionBack Yard, Landscaped, Front Yard, Level
- Acres0.42
Exterior Details
Listing Provided Courtesy Of: BHGRE Metro Brokers 404-843-2500

This property information delivered from various sources that may include, but not be limited to, county records and the multiple listing service. Although the information is believed to be reliable, it is not warranted and you should not rely upon it without independent verification. Property information is subject to errors, omissions, changes, including price, or withdrawal without notice.
For issues regarding this website, please contact Eyesore at 678.692.8512.
Data Last updated on October 4, 2025 8:47am




























