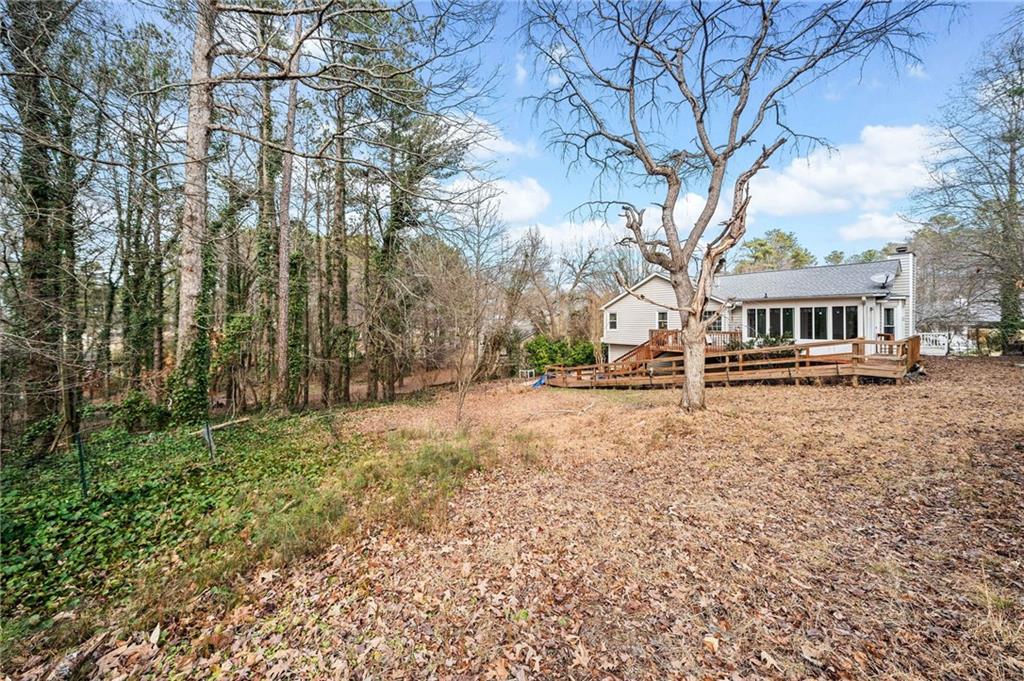6389 Grafton Drive
Austell, GA 30168
$365,000
Charming RANCH home nestled on almost one acre in a neighborhood with no HOA. The welcoming, relaxed atmosphere begins right on your front porch, where you can unwind from the comfort of your rocking chairs. Step inside to find a living space with vaulted ceilings, rich hardwood floors, and a cozy stone fireplace as the centerpiece, all exuding a bright and airy ambiance. The updated kitchen features crisp white cabinetry, quartz countertops, a stylish tile backsplash, and a pantry and breakfast area. Off the kitchen is a large all-season room overlooking the landscaped backyard. The spacious primary suite offers a private retreat with an ensuite bathroom with a shower and dual vanity. Two secondary bedrooms share a hallway bathroom. The finished basement has two additional rooms for the office, a secondary living room, or an extra bedroom. Enjoy the outdoors from the back deck, or gather around the fire pit or in your fenced backyard. An oversized two-car garage with room for extra storage space and a large parking pad for a trailer or third vehicle complete this inviting home. Accessible features include a ramp and roll-in shower. The house has energy-efficient windows and an ARC Shingle roof (2019). The home is convenient to downtown Atlanta, Silver Comet Trail, and 285 and I-20 commuter routes.
- SubdivisionSewell Ridge
- Zip Code30168
- CityAustell
- CountyCobb - GA
Location
- ElementaryBryant - Cobb
- JuniorLindley
- HighPebblebrook
Schools
- StatusActive
- MLS #7506813
- TypeResidential
MLS Data
- Bedrooms3
- Bathrooms2
- Bedroom DescriptionMaster on Main
- RoomsBonus Room, Office, Sun Room
- BasementDriveway Access, Finished, Interior Entry, Partial
- FeaturesDisappearing Attic Stairs, Double Vanity, Entrance Foyer, Tray Ceiling(s), Vaulted Ceiling(s), Walk-In Closet(s)
- KitchenBreakfast Bar, Cabinets Stain, Pantry, Stone Counters
- AppliancesDishwasher, Gas Range, Microwave
- HVACCeiling Fan(s), Central Air
- Fireplaces1
- Fireplace DescriptionFactory Built, Family Room, Gas Starter, Raised Hearth, Stone
Interior Details
- StyleRanch, Traditional
- ConstructionStone, Vinyl Siding
- Built In1990
- StoriesArray
- ParkingDrive Under Main Level, Driveway, Garage, Garage Faces Front
- FeaturesGarden, Private Yard, Rain Gutters, Rear Stairs
- ServicesNear Schools, Near Shopping, Street Lights
- UtilitiesCable Available, Electricity Available, Natural Gas Available, Phone Available, Sewer Available, Underground Utilities, Water Available
- SewerPublic Sewer
- Lot DescriptionBack Yard, Cleared, Front Yard, Landscaped, Private, Wooded
- Lot Dimensionsx
- Acres0.95
Exterior Details
Listing Provided Courtesy Of: Path & Post Real Estate 404-334-2402

This property information delivered from various sources that may include, but not be limited to, county records and the multiple listing service. Although the information is believed to be reliable, it is not warranted and you should not rely upon it without independent verification. Property information is subject to errors, omissions, changes, including price, or withdrawal without notice.
For issues regarding this website, please contact Eyesore at 678.692.8512.
Data Last updated on April 18, 2025 2:33pm



































