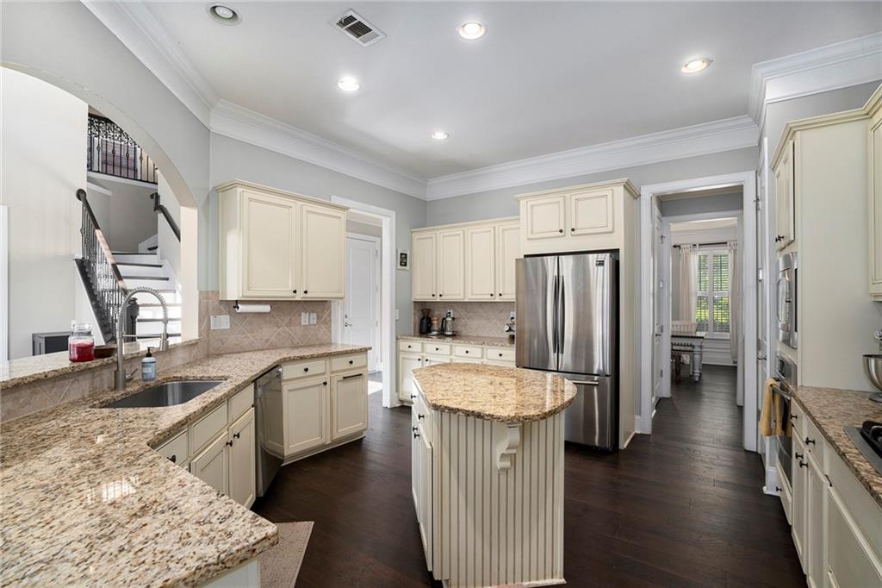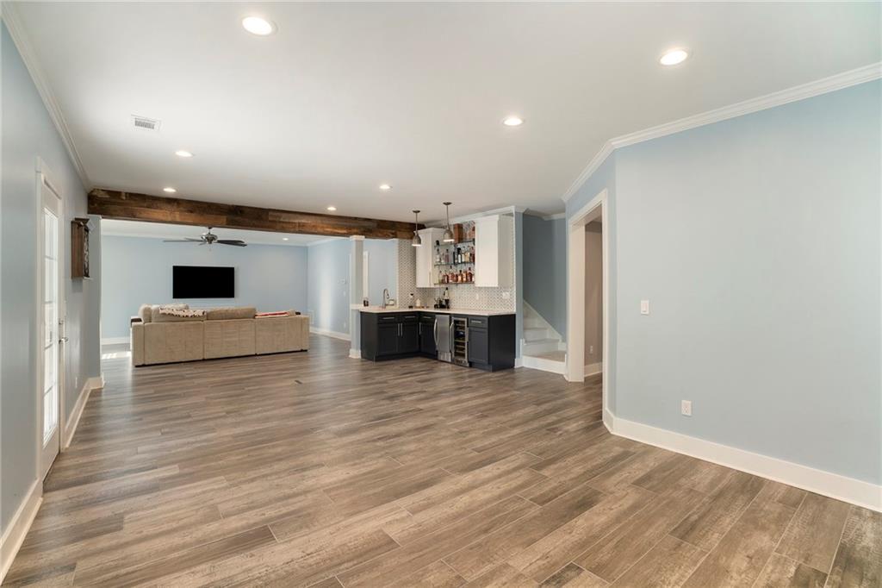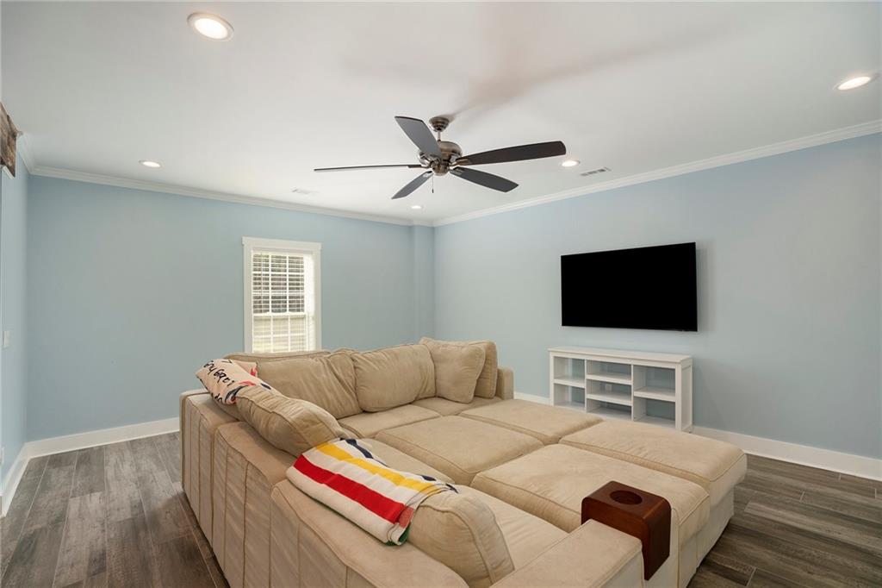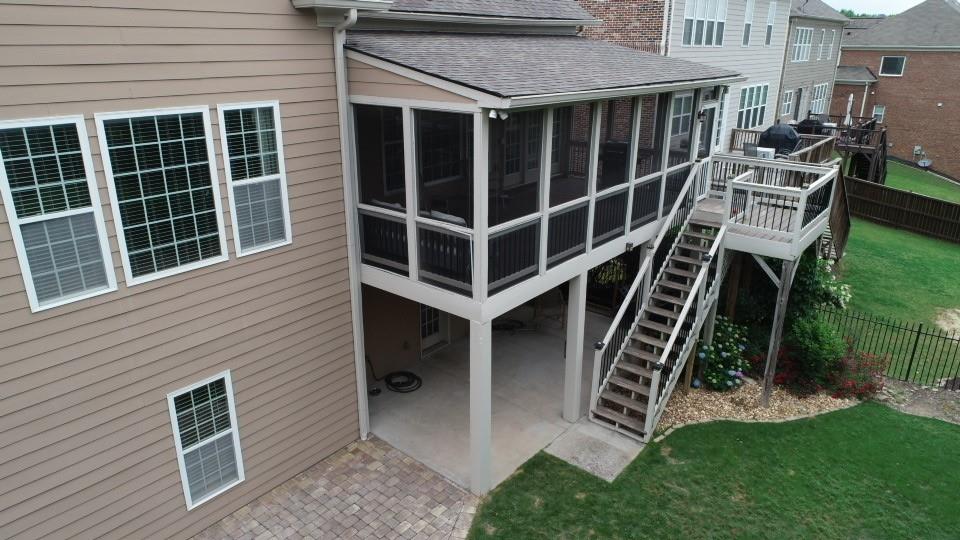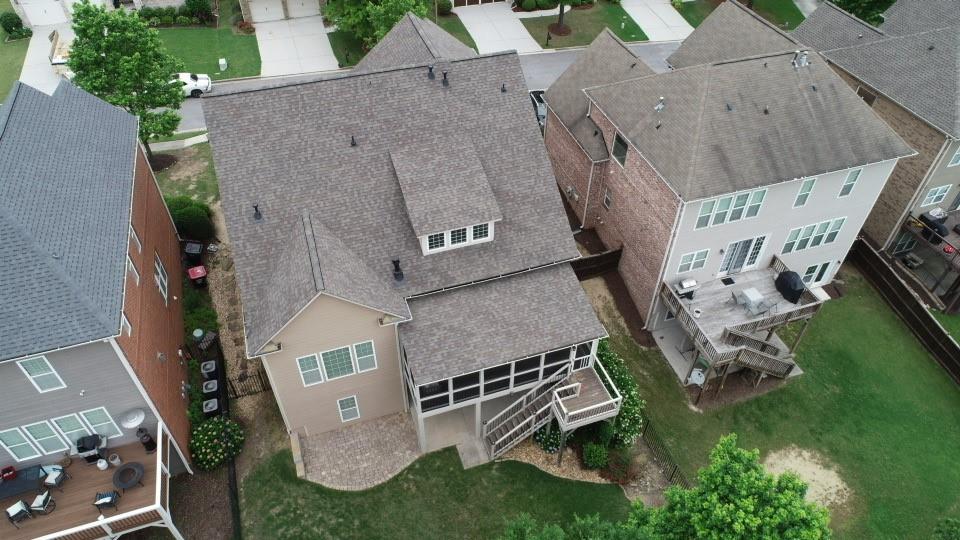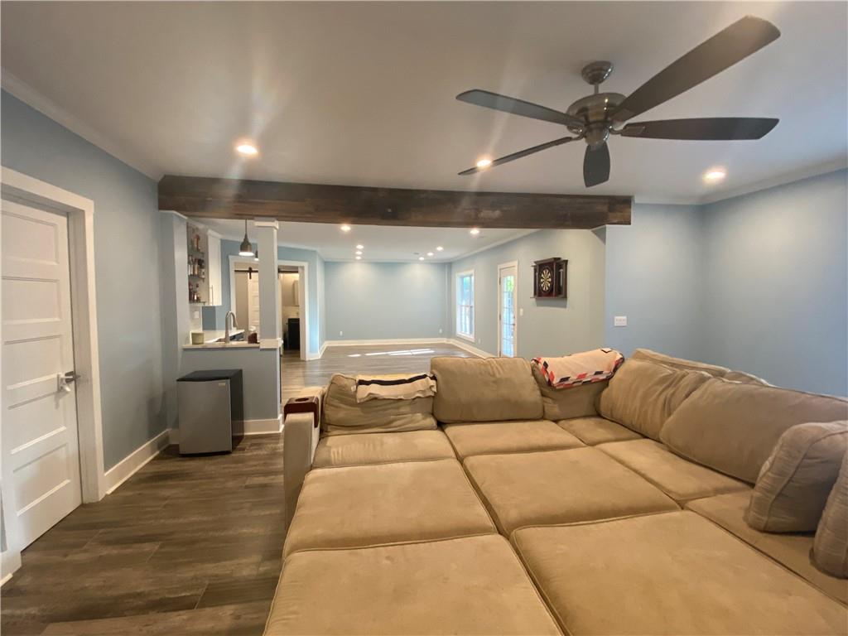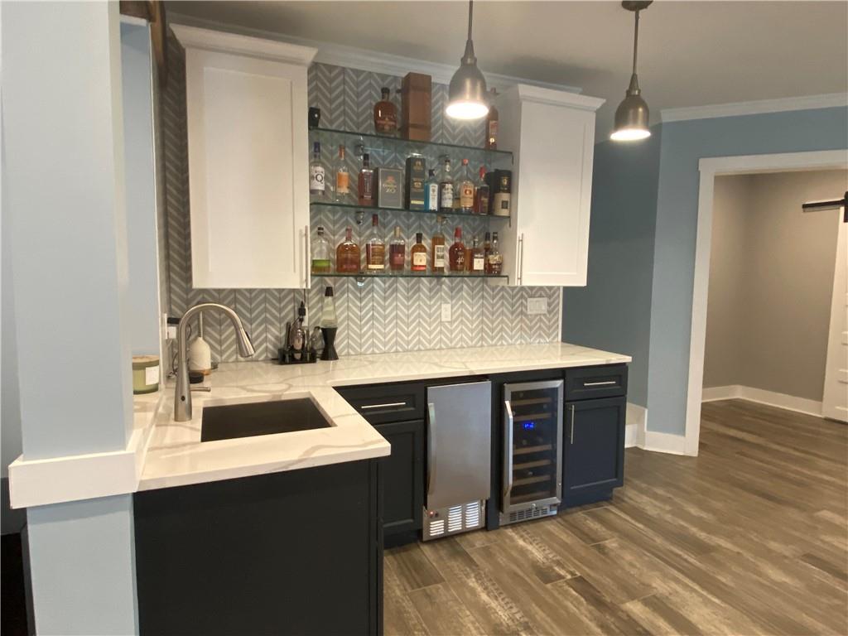4685 Prater Way SE
Smyrna, GA 30080
$765,000
Enjoy outdoor living space on the patio (one covered and one open- great for a fire pit) in the backyard or morning coffee/reading on the huge screened-in porch. Master bedroom on the main floor with separate closets. Roof – replaced in April 2022 / AC unit (upstairs) – replaced in summer 2023 / AC unit (basement) – installed 2020 / Backyard - stone patio – summer 2022 / Nest Thermostat. Short distance to the West Village (restaurants, Starbucks, grocery, gym, yoga.) Green space for dogs/kids and a community pool. A mere 1/3 of a mile to the brand new Silver Comet Connector which connects to the Comet as well as to Proctor creek trails, Chattahoochee trails, Bellwood Quarry and Beltline. Easy access to Atlanta and major highways. Open floor plan with hardwoods throughout main level. Granite countertops, SS appliances, kitchen island, pantry, butler's pantry, 2 story living room with fireplace. Finished basement with full bath, exercise room, huge living and game room areas with high end wet bar with wine cooler and Tiffany glass backsplash. Security system - Owned equipment: base station two outdoor cameras, one indoor camera, four door sensors; two motion sensors; one break sensor; panic button; wall keypad; two key fobs; one siren.
- SubdivisionRegistry at Park Avenue
- Zip Code30080
- CitySmyrna
- CountyCobb - GA
Location
- StatusPending
- MLS #7507261
- TypeResidential
MLS Data
- Bedrooms5
- Bathrooms4
- Half Baths1
- Bedroom DescriptionMaster on Main, Oversized Master, Roommate Floor Plan
- RoomsBasement, Bonus Room, Exercise Room, Family Room, Game Room, Great Room - 2 Story, Loft
- BasementDaylight, Exterior Entry, Finished, Finished Bath, Interior Entry, Walk-Out Access
- FeaturesCrown Molding, Disappearing Attic Stairs, Double Vanity, Entrance Foyer 2 Story, High Ceilings 9 ft Lower, High Ceilings 9 ft Upper, High Ceilings 10 ft Main, His and Hers Closets, Recessed Lighting, Tray Ceiling(s), Walk-In Closet(s), Wet Bar
- KitchenBreakfast Bar, Breakfast Room, Cabinets Other, Kitchen Island, Pantry, Solid Surface Counters, Stone Counters, View to Family Room
- AppliancesDishwasher, Disposal, Gas Cooktop, Microwave, Range Hood, Refrigerator, Tankless Water Heater
- HVACCeiling Fan(s), Central Air
- Fireplaces1
- Fireplace DescriptionFactory Built, Family Room, Gas Log
Interior Details
- StyleTraditional
- ConstructionBrick Front, Cement Siding, Stone
- Built In2008
- StoriesArray
- ParkingGarage, Garage Door Opener, Garage Faces Front, Kitchen Level
- FeaturesGas Grill, Private Entrance, Private Yard, Rain Gutters
- ServicesHomeowners Association, Near Schools, Near Shopping, Near Trails/Greenway, Sidewalks, Street Lights
- UtilitiesCable Available, Electricity Available, Natural Gas Available, Phone Available, Sewer Available, Underground Utilities, Water Available
- SewerPublic Sewer
- Lot DescriptionBack Yard, Front Yard, Level, Private
- Lot Dimensions60x116x60x122
- Acres0.164
Exterior Details
Listing Provided Courtesy Of: HomeSmart 404-876-4901

This property information delivered from various sources that may include, but not be limited to, county records and the multiple listing service. Although the information is believed to be reliable, it is not warranted and you should not rely upon it without independent verification. Property information is subject to errors, omissions, changes, including price, or withdrawal without notice.
For issues regarding this website, please contact Eyesore at 678.692.8512.
Data Last updated on April 5, 2025 7:54pm



