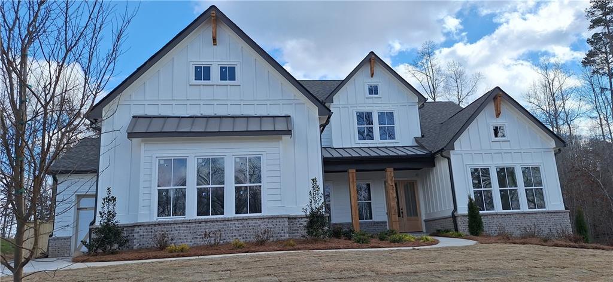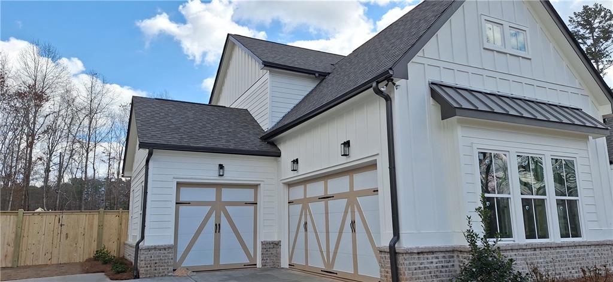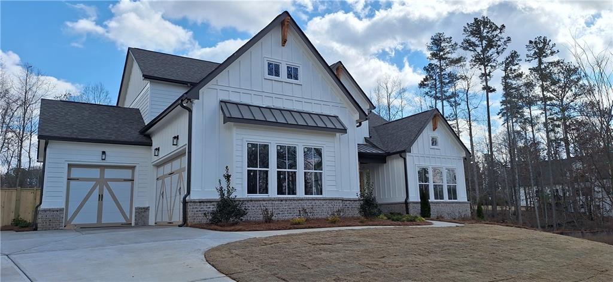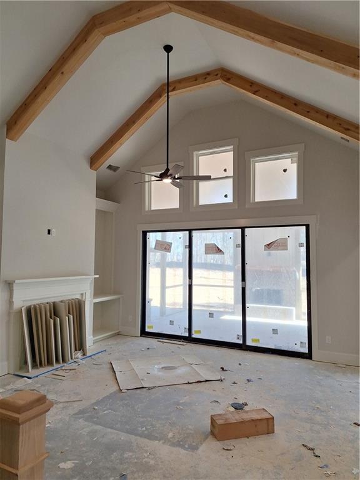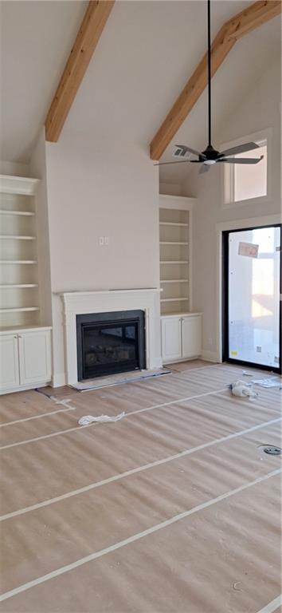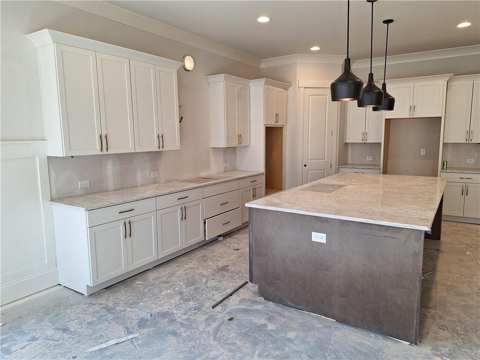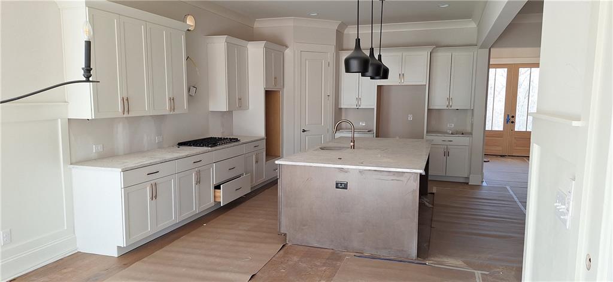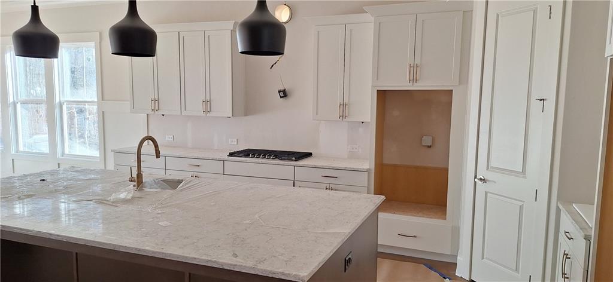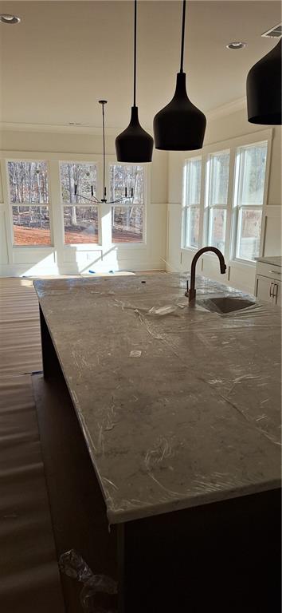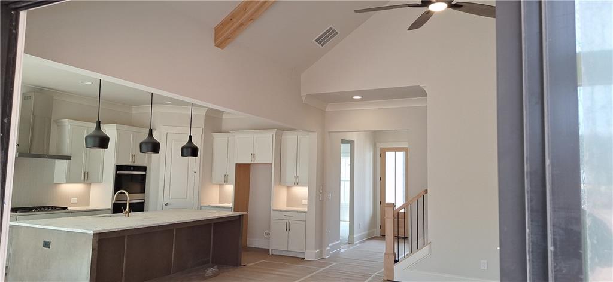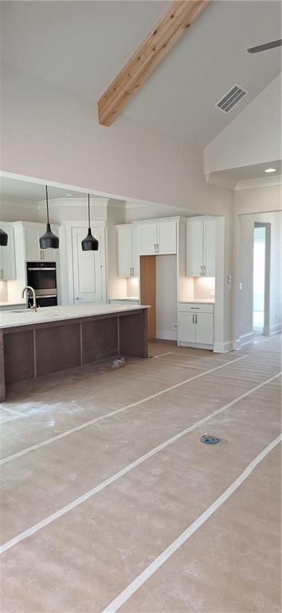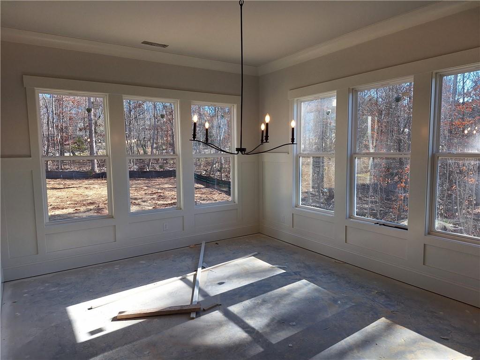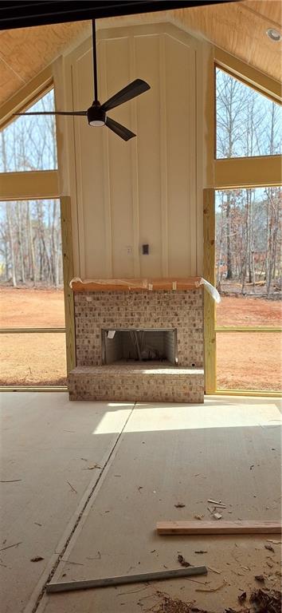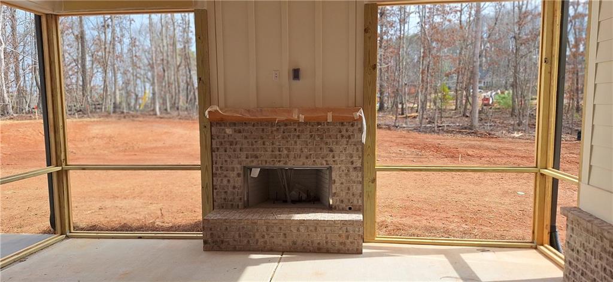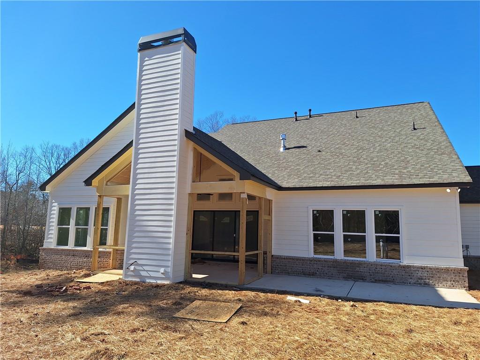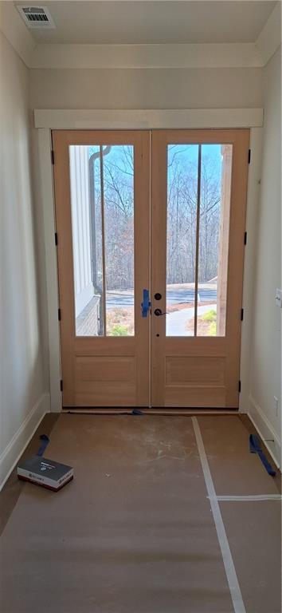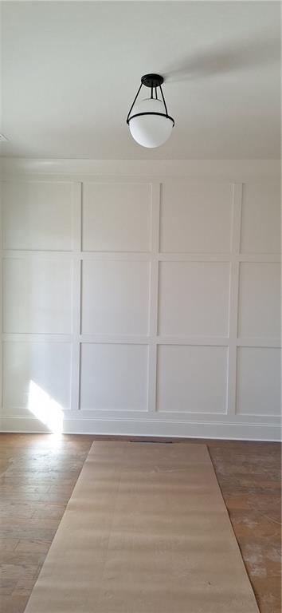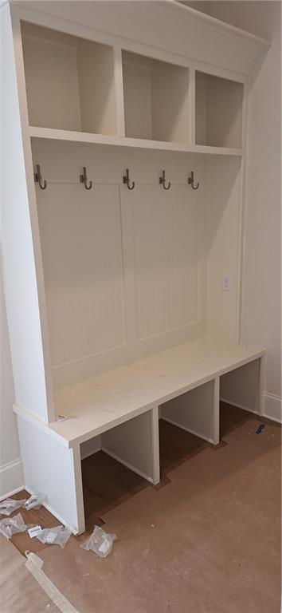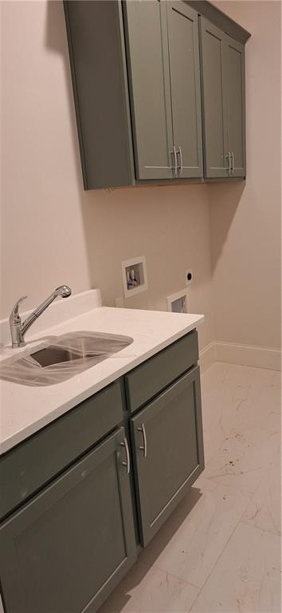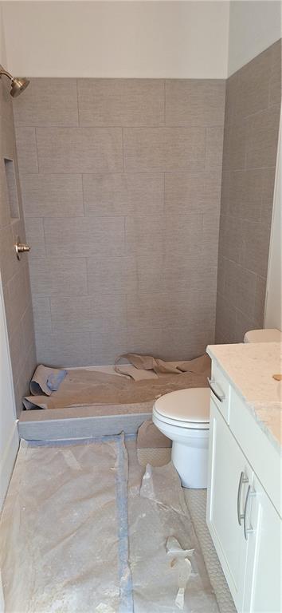4425 Harlow Circle
Cumming, GA 30041
$948,200
Homesite 2 The Belvedere. Fabulous Master on the Main has a second first floor bedroom, great outdoor living, a wonderful open floorplan and a 3 car garage. This is lake living like it should be, casual and relaxed. The front porch welcomes you home. The beamed vaulted great room says sit and stay awhile, and opens to the oversized island kitchen and sunny dining room. A guest room and private office complete the main level. Step outside and find the vaulted screened porch with fireplace, large outdoor patio, and level backyard. The second level features 2 more big bedrooms each with private baths and walk-in closets, plus a cozy loft space that overlooks the great room below. The 2 car side entry garage connects to a single car garage perfect for all your lake toys. All this in a wonderful lakeside community seconds from Tidwell Park with boat ramp and beach area.
- SubdivisionArden on Lanier
- Zip Code30041
- CityCumming
- CountyForsyth - GA
Location
- ElementaryChattahoochee - Forsyth
- JuniorLittle Mill
- HighEast Forsyth
Schools
- StatusActive Under Contract
- MLS #7507471
- TypeResidential
- SpecialCertified Professional Home Builder
MLS Data
- Bedrooms4
- Bathrooms4
- Half Baths1
- Bedroom DescriptionMaster on Main, Oversized Master, Split Bedroom Plan
- RoomsBonus Room, Great Room, Great Room - 2 Story, Kitchen, Loft, Master Bathroom, Master Bedroom
- FeaturesCrown Molding, Disappearing Attic Stairs, Double Vanity, Entrance Foyer, Entrance Foyer 2 Story, High Ceilings 9 ft Upper, High Ceilings 10 ft Main, His and Hers Closets, Walk-In Closet(s)
- KitchenBreakfast Bar, Cabinets Other, Cabinets White, Eat-in Kitchen, Kitchen Island, Pantry Walk-In, Solid Surface Counters, View to Family Room
- AppliancesDishwasher, Double Oven, Electric Oven/Range/Countertop, Gas Cooktop, Gas Water Heater, Microwave, Self Cleaning Oven
- HVACCeiling Fan(s), Central Air, Zoned
- Fireplaces2
- Fireplace DescriptionFactory Built, Family Room, Gas Log, Glass Doors, Great Room, Outside
Interior Details
- StyleCraftsman
- ConstructionBrick 3 Sides, Fiber Cement, HardiPlank Type
- Built In2024
- StoriesArray
- ParkingAttached, Garage Door Opener, Garage Faces Side, Kitchen Level, Level Driveway
- ServicesHomeowners Association, Near Schools, Sidewalks
- UtilitiesCable Available, Electricity Available, Natural Gas Available, Phone Available, Underground Utilities, Water Available
- SewerSeptic Tank
- Lot DescriptionBack Yard, Landscaped, Level, Private, Sprinklers In Front, Sprinklers In Rear
- Lot Dimensions83 x 238
- Acres0.636
Exterior Details
Listing Provided Courtesy Of: Peachtree Property Group 770-622-2522

This property information delivered from various sources that may include, but not be limited to, county records and the multiple listing service. Although the information is believed to be reliable, it is not warranted and you should not rely upon it without independent verification. Property information is subject to errors, omissions, changes, including price, or withdrawal without notice.
For issues regarding this website, please contact Eyesore at 678.692.8512.
Data Last updated on October 4, 2025 8:47am
