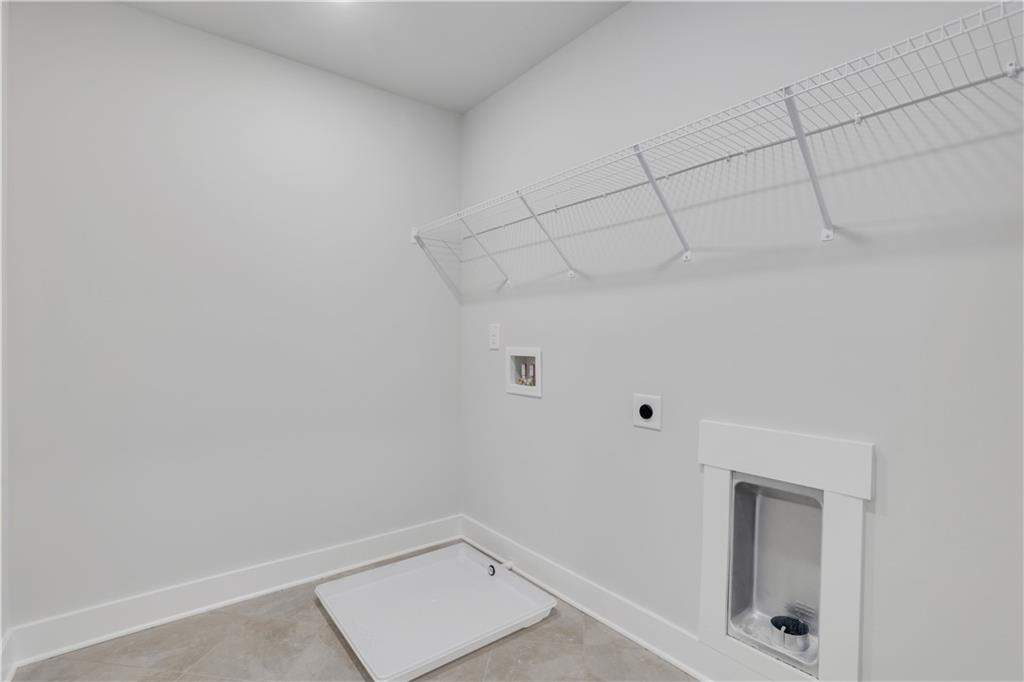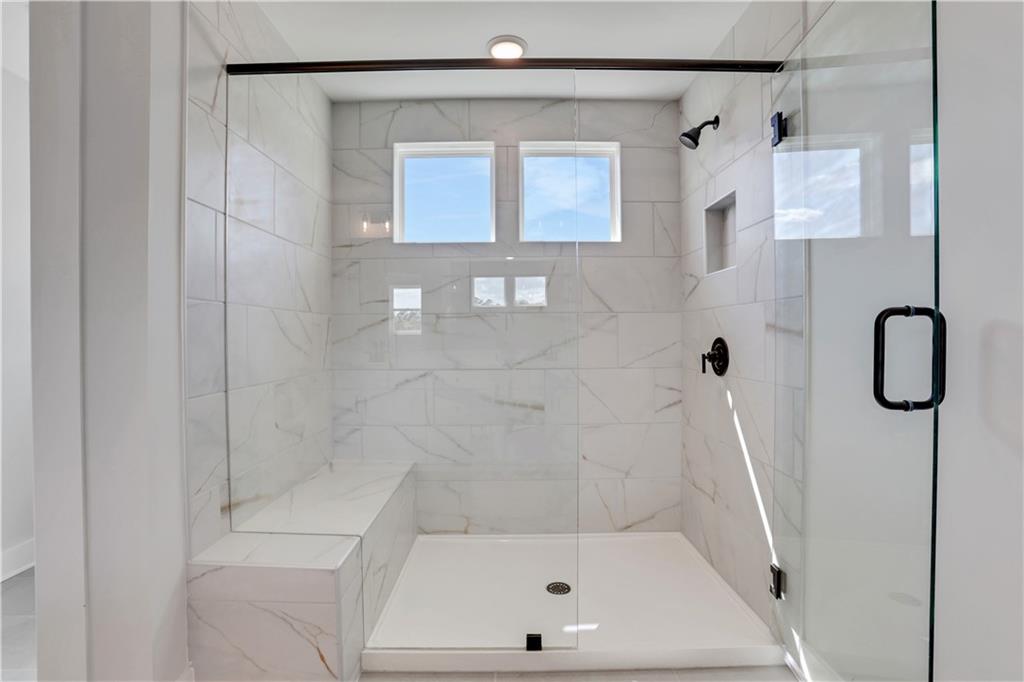6901 Lancelot Court
Flowery Branch, GA 30542
$659,900
Ready NOW- Start the school year in your Dream Home! Welcome to The Colfax, a beautifully designed home located on a corner lot in the Cambridge community, just off Spout Spring Road. This 4-bedroom, 3.5-bath home offers both style and functionality, with privacy provided by only one neighbor beside it and easy access to the community dog park. As you enter the home, you'll find a private office with glass doors, perfect for working from home, and a formal dining room that leads to a hidden butler’s pantry and a walk-in pantry, both offering convenient access to the designer kitchen. The kitchen boasts sleek white cabinets and quartz countertops, creating a bright, modern space ideal for cooking and entertaining. The main level also features a powder bath, and a screened-in deck provides a peaceful retreat with views of the backyard. The extended garage includes a tandem section behind the 2-car garage, offering additional storage or space for a third vehicle. Upstairs, a large loft bathed in natural light offers a flexible space, while the second floor also includes three secondary bedrooms and two bathrooms—one of which is an ensuite. The spacious primary suite features his and her closets and a spa-like bathroom with a large shower and built-in seat, creating a private sanctuary to unwind. The walkout basement, with a patio under the deck, offers additional space and access to the backyard. Located in the desirable Cambridge community, this home offers residents a pool with a cabana, a playground, a dog park, and plenty of sidewalks for walking and enjoying the neighborhood. Currently offering $20,000 your way!
- SubdivisionCambridge
- Zip Code30542
- CityFlowery Branch
- CountyHall - GA
Location
- ElementarySpout Springs
- JuniorCherokee Bluff
- HighCherokee Bluff
Schools
- StatusPending
- MLS #7508967
- TypeResidential
MLS Data
- Bedrooms4
- Bathrooms3
- Half Baths1
- RoomsFamily Room, Loft
- BasementExterior Entry, Interior Entry, Unfinished
- FeaturesCrown Molding, High Ceilings 9 ft Main, High Ceilings 9 ft Upper, High Speed Internet, Tray Ceiling(s), Walk-In Closet(s)
- KitchenBreakfast Bar, Cabinets White, Kitchen Island, Pantry, Solid Surface Counters, View to Family Room
- AppliancesDishwasher, Disposal, Microwave
- HVACCentral Air
- Fireplaces1
- Fireplace DescriptionLiving Room
Interior Details
- StyleCraftsman
- ConstructionBrick 3 Sides, Cement Siding
- Built In2025
- StoriesArray
- ParkingGarage
- FeaturesPrivate Entrance, Private Yard
- ServicesDog Park, Homeowners Association, Near Schools, Playground, Pool, Sidewalks, Street Lights
- UtilitiesCable Available, Electricity Available, Natural Gas Available, Sewer Available, Underground Utilities, Water Available
- SewerPublic Sewer
- Lot DescriptionBack Yard
- Lot Dimensions85x42x146x59x168
- Acres0.33
Exterior Details
Listing Provided Courtesy Of: Peggy Slappey Properties Inc. 770-932-3440

This property information delivered from various sources that may include, but not be limited to, county records and the multiple listing service. Although the information is believed to be reliable, it is not warranted and you should not rely upon it without independent verification. Property information is subject to errors, omissions, changes, including price, or withdrawal without notice.
For issues regarding this website, please contact Eyesore at 678.692.8512.
Data Last updated on February 20, 2026 5:35pm












































































