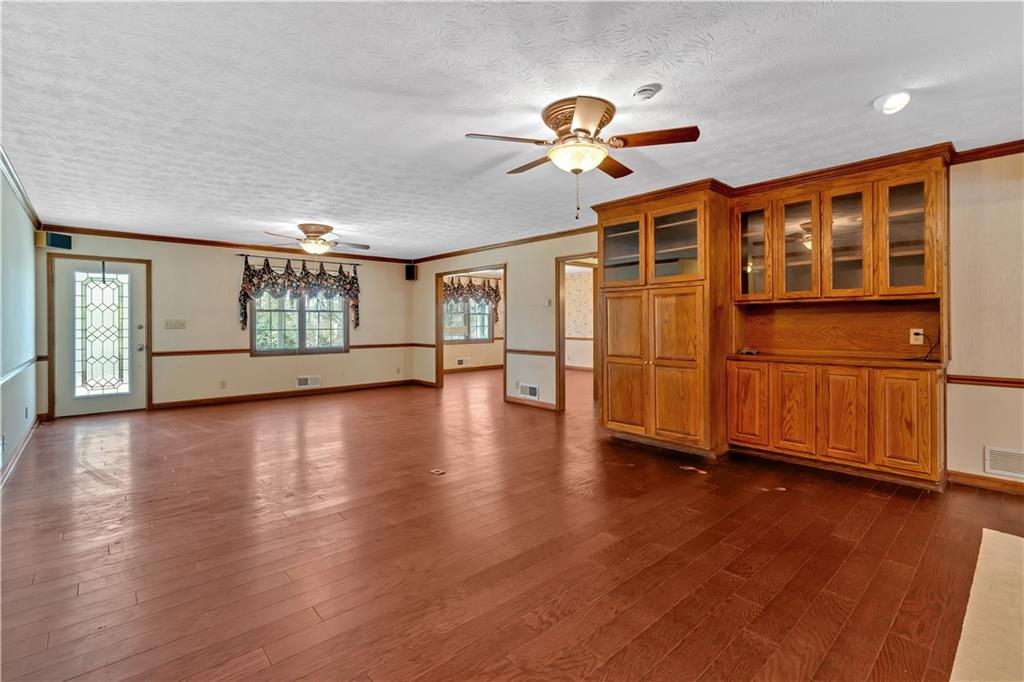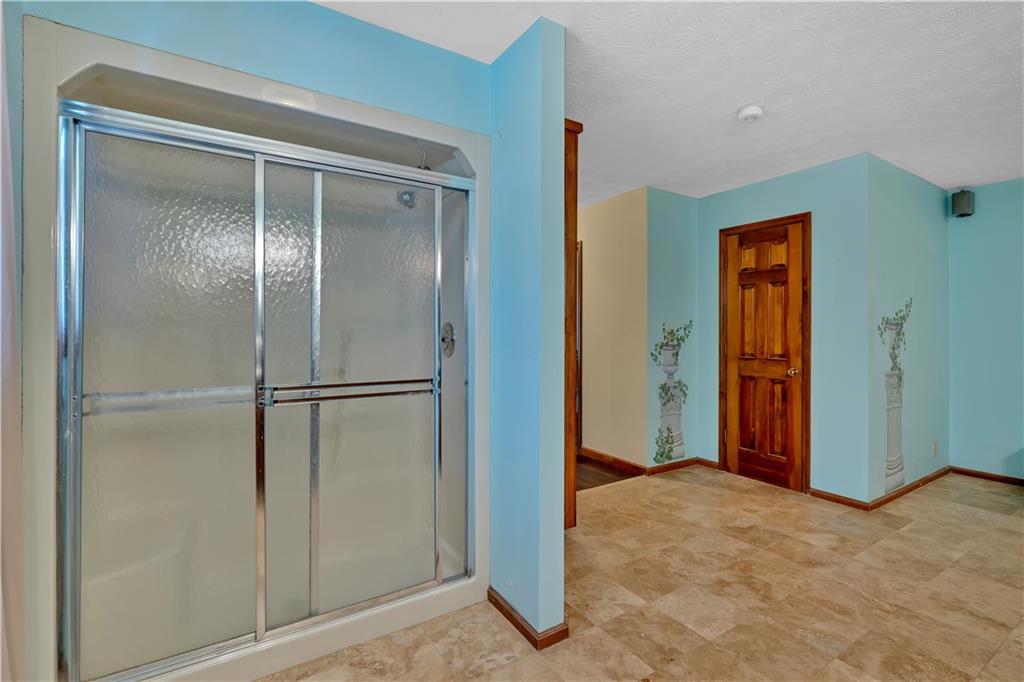850 Thurman Road
Stockbridge, GA 30281
$545,900
Note: Seller will give $4000 allowance towards painting. Almost 7 acres this beautiful 3 bedroom, 3ba, 3242 sq ft home was built in 1988. Discover a hidden gem. Enter your ideal residence: a meticulously maintained ranch situated on an expansive 6.68-acre lot, featuring a full basement. Enjoy the beautiful swimming pool and hot tub available on the property. A 50-gallon water heater was installed in March 2020, and a new furnace with a HEPA filter was added in 2012, with regular maintenance every six months, providing assurance for years ahead. The spacious great room welcomes you with its inviting fireplace, leading into a delightful sunroom, perfect for enjoying morning coffee or unwinding in the evening. Culinary aficionados will appreciate the large gourmet kitchen, which boasts ample cabinetry, a roomy laundry room/pantry, a breakfast bar, and a charming eat-in area, all seamlessly connected to a formal dining room ideal for entertaining.Retreat to the opulent master bedroom, featuring dual closets and a beautifully renovated ensuite bath that includes a romantic soaking tub, a generous walk-in shower, and a double vanity, all enhanced by stunning tile flooring. This home’s well-designed split-bedroom layout includes two generously sized secondary bedrooms, a hall bath, and a convenient linen closet. Descend to the full basement, which is equipped with an exit door and offers ample space for your creative ideas. Seize this opportunity—this remarkable ranch layout, complete with a private and expansive yard, is a must-see! Your perfect lifestyle is within reach!
- SubdivisionEasterwood Prop
- Zip Code30281
- CityStockbridge
- CountyHenry - GA
Location
- ElementaryFairview - Henry
- JuniorAustin Road
- HighStockbridge
Schools
- StatusActive
- MLS #7509223
- TypeResidential
MLS Data
- Bedrooms3
- Bathrooms3
- Bedroom DescriptionMaster on Main, Oversized Master, Sitting Room
- RoomsAttic, Basement
- BasementCrawl Space, Daylight, Exterior Entry, Interior Entry, Unfinished
- FeaturesBookcases, Crown Molding, Disappearing Attic Stairs, Entrance Foyer, High Speed Internet, His and Hers Closets, Sound System, Walk-In Closet(s)
- KitchenCabinets White, Eat-in Kitchen, Laminate Counters, Pantry
- AppliancesDishwasher, Gas Oven/Range/Countertop, Microwave, Refrigerator
- HVACAttic Fan, Ceiling Fan(s), Central Air, Electric, ENERGY STAR Qualified Equipment
- Fireplaces1
- Fireplace DescriptionGas Log
Interior Details
- StyleRanch
- ConstructionVinyl Siding
- Built In1988
- StoriesArray
- PoolFenced, Gunite, Heated, In Ground, Pool/Spa Combo, Waterfall
- ParkingDriveway, Garage, Garage Door Opener, Garage Faces Side, Kitchen Level, Level Driveway, RV Access/Parking
- FeaturesGas Grill, Private Entrance, Private Yard, Rain Gutters, Storage
- UtilitiesWell, Cable Available, Electricity Available, Natural Gas Available, Phone Available, Water Available
- SewerSeptic Tank
- Lot DescriptionBack Yard, Cleared, Front Yard, Landscaped, Level, Private
- Lot Dimensionsx
- Acres6.68
Exterior Details
Listing Provided Courtesy Of: Smart Results Real Estate, Inc. 770-572-0724

This property information delivered from various sources that may include, but not be limited to, county records and the multiple listing service. Although the information is believed to be reliable, it is not warranted and you should not rely upon it without independent verification. Property information is subject to errors, omissions, changes, including price, or withdrawal without notice.
For issues regarding this website, please contact Eyesore at 678.692.8512.
Data Last updated on February 20, 2026 5:35pm
















































