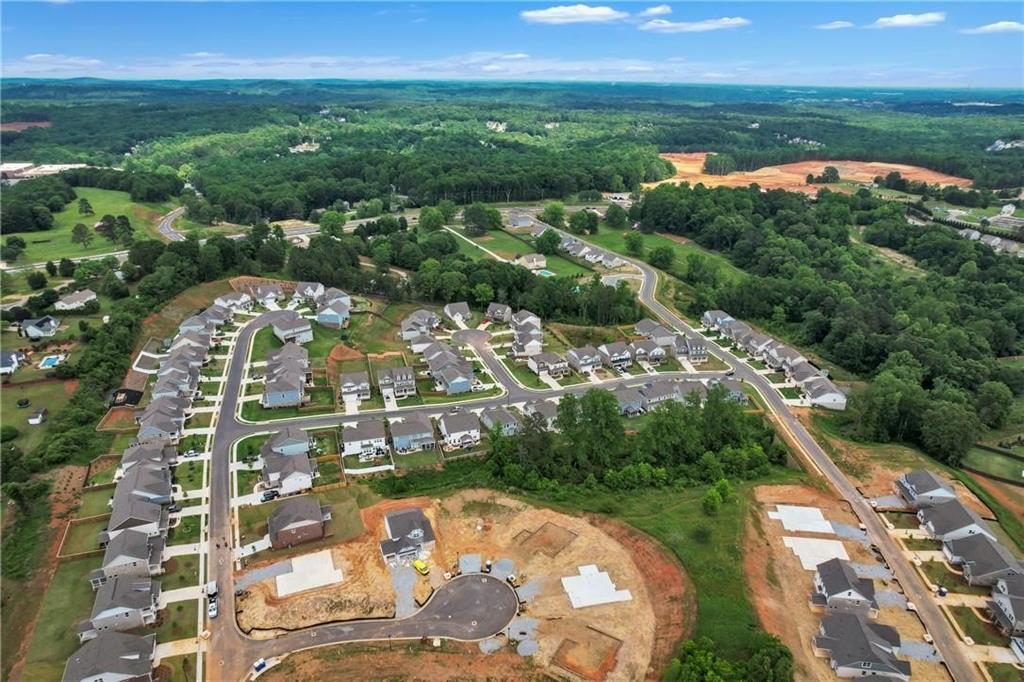7037 Manchester Drive
Flowery Branch, GA 30542
$569,900
Welcome to The Avery, a stunning ranch-style home with the primary suite on the main level and a spacious upstairs featuring an additional bedroom suite, a huge loft, and extra storage. This home is perfect for those who want the convenience of single-level living with the added bonus of plenty of space upstairs. As you enter, you're welcomed by a wide-open foyer that draws you into the main living areas. The main level features a guest bedroom, a flexible room that can serve as an office, and the primary suite, creating a convenient and comfortable living experience. The extended living room flows seamlessly into the kitchen and breakfast room, making it ideal for both everyday living and entertaining. The living room opens up to a sunroom, extending the living space and offering a bright, relaxing retreat with a beautiful shiplap corner fireplace as the focal point. Additional touches like the craftsman trim package and a coffered ceiling in the flex room add a touch of elegance to this home. The kitchen is a true highlight with white cabinetry, quartz countertops, a shiplap hood vent, and black metal finishes throughout, making it both stylish and functional. Located in a quiet cul-de-sac at the back of the desirable Cambridge community, this home is elevated over the surrounding areas, offering views to the distance. The community itself provides access to a pool with a cabana, a playground, and a dog park, as well as plenty of sidewalks for scenic walks. Currently offering $5,000 towards closing costs with the use of a partner lender.
- SubdivisionCambridge
- Zip Code30542
- CityFlowery Branch
- CountyHall - GA
Location
- ElementarySpout Springs
- JuniorCherokee Bluff
- HighCherokee Bluff
Schools
- StatusPending
- MLS #7509358
- TypeResidential
MLS Data
- Bedrooms4
- Bathrooms3
- Bedroom DescriptionMaster on Main
- RoomsFamily Room, Loft
- FeaturesCrown Molding, High Ceilings 9 ft Main, High Speed Internet, Tray Ceiling(s), Walk-In Closet(s)
- KitchenBreakfast Bar, Cabinets White, Kitchen Island, Pantry, Solid Surface Counters, View to Family Room
- AppliancesDishwasher, Disposal, Microwave
- HVACCeiling Fan(s), Central Air, Zoned
- Fireplaces1
- Fireplace DescriptionLiving Room
Interior Details
- StyleCraftsman, Ranch
- ConstructionBrick 3 Sides, Cement Siding
- Built In2024
- StoriesArray
- ParkingAttached, Garage
- FeaturesPrivate Entrance, Private Yard
- ServicesDog Park, Homeowners Association, Near Schools, Playground, Pool, Sidewalks, Street Lights
- UtilitiesCable Available, Electricity Available, Natural Gas Available, Phone Available, Sewer Available, Underground Utilities, Water Available
- SewerPublic Sewer
- Lot DescriptionBack Yard
- Lot Dimensions62x129x62x126
- Acres0.18
Exterior Details
Listing Provided Courtesy Of: Peggy Slappey Properties Inc. 770-932-3440

This property information delivered from various sources that may include, but not be limited to, county records and the multiple listing service. Although the information is believed to be reliable, it is not warranted and you should not rely upon it without independent verification. Property information is subject to errors, omissions, changes, including price, or withdrawal without notice.
For issues regarding this website, please contact Eyesore at 678.692.8512.
Data Last updated on July 5, 2025 12:32pm








































