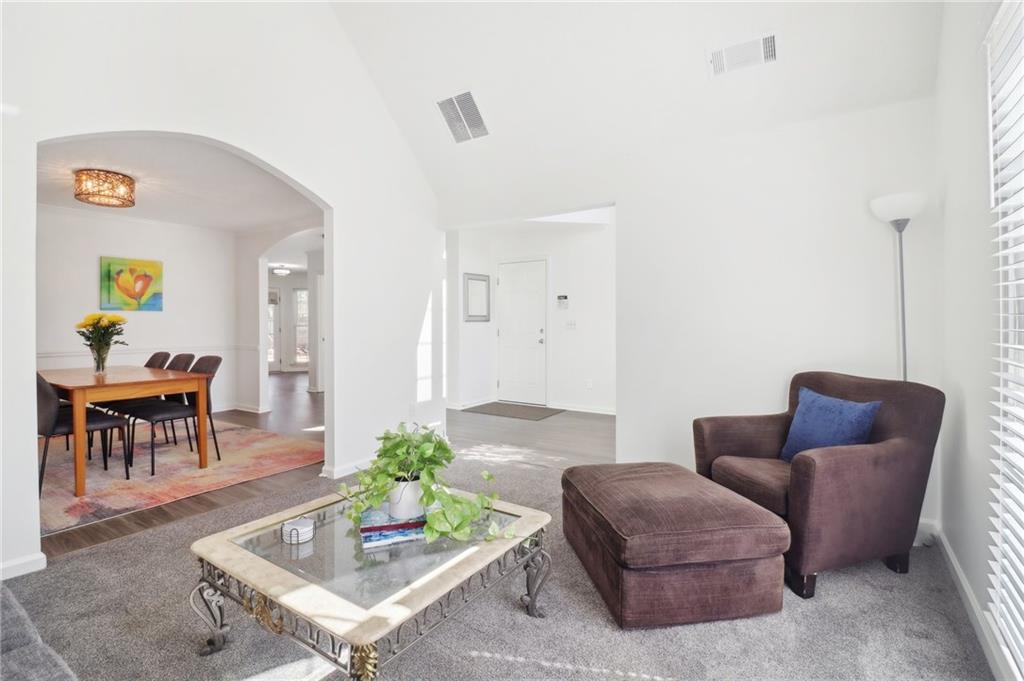3812 Chalmers Court
Clarkston, GA 30021
$424,900
Welcome to 3812 Chalmers Court, a stunning, move-in ready home with a private pool in the coveted Maclaren Neighborhood of Clarkston. Beautifully updated and immaculately cared for, this home offers one of the largest floorplans in the community and has been thoughtfully renovated from top to bottom. Upon entering you will find yourself in an airy, light-filled two story foyer that opens to a vaulted ceiling sitting room or office, formal dining space, and the updated kitchen featuring quartz countertops, freshly painted cabinetry, a stylish tile backsplash, a breakfast bar and an open, eat-in kitchen area. An updated wet bar in the living area adds a touch of elegance along with the high ceilings and fireplace perfect for cozy evenings and game nights. Step right outside through your french doors to your backyard oasis, where a newly resurfaced private pool awaits—perfect for entertaining or simply relaxing in your own outdoor paradise. Garage access and a half bath round out this incredible main level living space. Upstairs, the oversized primary suite is a retreat of its own, complete with a dedicated sitting area and fireplace, while the renovated primary ensuite bathroom boasts dual vanities, a separate soaking tub and shower, and walk-in closet. Two other bedrooms, with a jack and jill full bath, plus a dedicated laundry room complete your upper level. With brand-new paint inside and out, newer windows, HVAC, garage doors, and light fixtures, this home is truly turnkey. Located in a quiet cul-de-sac, this home offers both privacy and convenience, just minutes from downtown Clarkston. Everything has been done for you—just move in and enjoy the light-filled spaces, modern updates, and unbeatable location. Don’t miss your chance to own this incredible home!
- SubdivisionMaclaren
- Zip Code30021
- CityClarkston
- CountyDekalb - GA
Location
- ElementaryIndian Creek - Dekalb
- JuniorFreedom - Dekalb
- HighClarkston
Schools
- StatusPending
- MLS #7509479
- TypeResidential
MLS Data
- Bedrooms3
- Bathrooms2
- Half Baths1
- Bedroom DescriptionOversized Master, Sitting Room
- RoomsFamily Room, Living Room
- FeaturesEntrance Foyer 2 Story, High Ceilings 9 ft Main, Tray Ceiling(s), Walk-In Closet(s), Wet Bar
- KitchenBreakfast Bar, Cabinets White, Eat-in Kitchen, Pantry, Stone Counters, View to Family Room
- AppliancesDishwasher, Disposal, Dryer, Electric Range, Microwave, Refrigerator, Washer
- HVACCeiling Fan(s), Central Air
- Fireplaces2
- Fireplace DescriptionFamily Room, Master Bedroom
Interior Details
- StyleTraditional
- Built In1989
- StoriesArray
- PoolIn Ground
- ParkingDriveway, Garage, Garage Faces Front
- UtilitiesCable Available, Electricity Available, Phone Available, Sewer Available, Water Available
- SewerPublic Sewer
- Lot DescriptionBack Yard, Cul-de-sac Lot, Landscaped, Private, Sloped
- Lot Dimensionsx
- Acres0.22
Exterior Details
Listing Provided Courtesy Of: Keller Williams Rlty, First Atlanta 404-531-5700

This property information delivered from various sources that may include, but not be limited to, county records and the multiple listing service. Although the information is believed to be reliable, it is not warranted and you should not rely upon it without independent verification. Property information is subject to errors, omissions, changes, including price, or withdrawal without notice.
For issues regarding this website, please contact Eyesore at 678.692.8512.
Data Last updated on May 19, 2025 8:04pm





























































