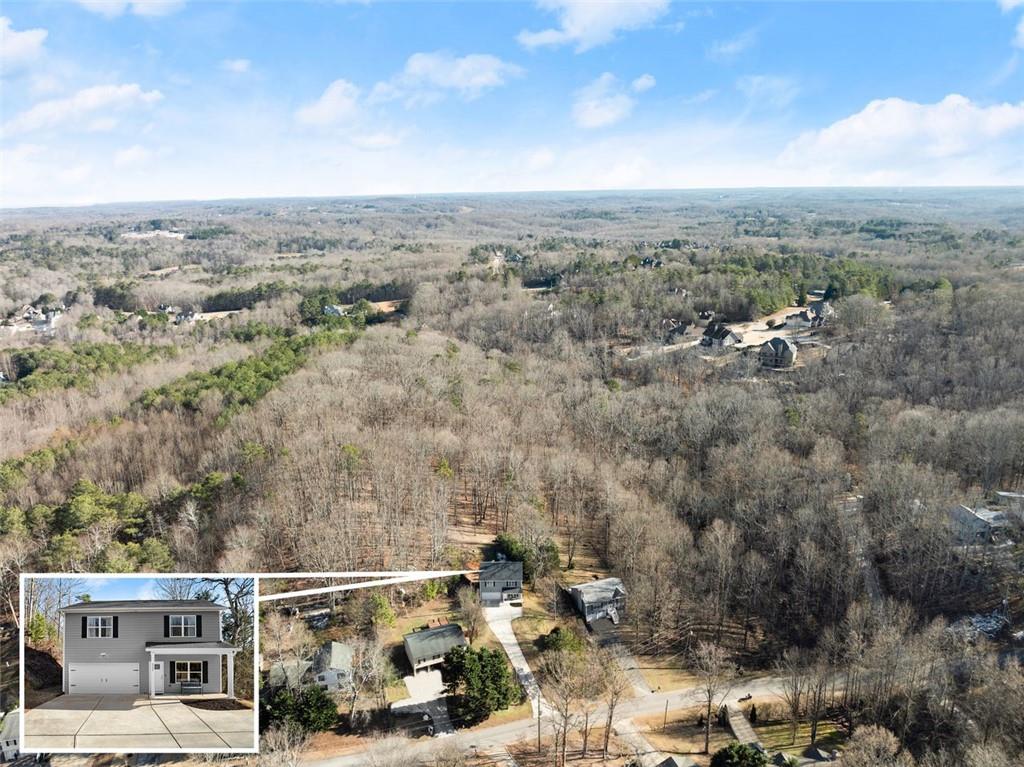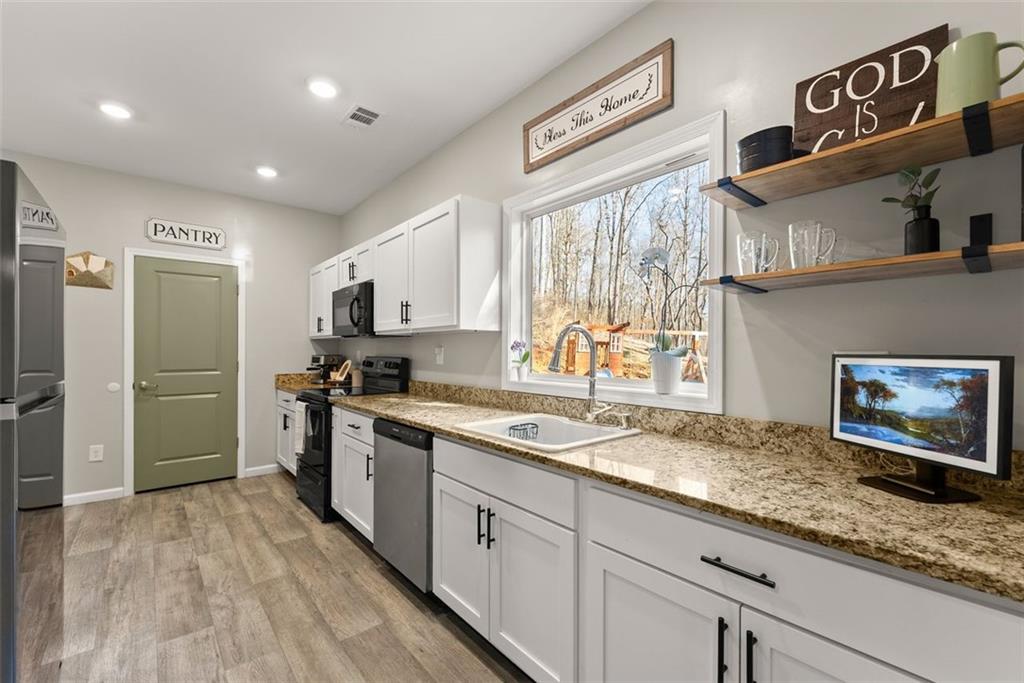4307 Falcon Crest Drive
Flowery Branch, GA 30542
$372,000
Welcome to this charming residence nestled on a quiet, non-HOA street. The modern open floor plan, with subtle farmhouse influences, is perfect for both everyday living and entertaining. The great room exudes warmth and comfort, featuring shiplap walls and cozy wooden accents. The well-appointed kitchen boasts timeless styles and finishes, ample cabinetry, granite countertops, and a light-filled space for meal preparation. Open shelving keeps all your bakeware and cookware within reach, making meal prep a breeze. A generous walk-in pantry provides plenty of storage space. The breakfast room, adjacent to the great room, accommodates a large table for game nights or holiday feasts. Step outside onto the rear patio, an ideal retreat for enjoying quiet mornings or hosting evening gatherings, grilling, or stargazing. LVP flooring flows throughout the main areas, giving the home a polished and modern feel. The various wood tones throughout the home add undeniable warmth, complemented by glossy hardware. The upper level hosts the primary suite, offering ample space for your personal haven, including a generously sized walk-in closet and an en-suite bathroom with dual sinks and a shower/tub combo. Two additional bedrooms share a well-appointed bathroom. The spacious lot boasts a vast backyard with endless possibilities for outdoor fun or relaxation. Lovingly maintained and move-in ready, this home is conveniently located near top-rated schools, I-985, and premier shopping and dining. It truly provides the ideal lifestyle with easy access to local amenities while maintaining a sense of peaceful suburban living. Schedule a showing today and discover the perfect place to call home!
- SubdivisionFalcon Crest
- Zip Code30542
- CityFlowery Branch
- CountyHall - GA
Location
- ElementaryMartin
- JuniorC.W. Davis
- HighFlowery Branch
Schools
- StatusActive
- MLS #7509492
- TypeResidential
MLS Data
- Bedrooms3
- Bathrooms2
- Half Baths1
- Bedroom DescriptionOversized Master
- RoomsAttic, Laundry
- FeaturesHigh Ceilings 9 ft Main, High Ceilings 9 ft Upper, Disappearing Attic Stairs, Low Flow Plumbing Fixtures, Walk-In Closet(s)
- KitchenBreakfast Room, Cabinets White, Stone Counters, Pantry Walk-In
- AppliancesDishwasher, Electric Range, Microwave, Refrigerator, Gas Water Heater
- HVACElectric, Heat Pump
Interior Details
- StyleTraditional
- ConstructionCement Siding
- Built In2019
- StoriesArray
- ParkingAttached, Garage Door Opener, Garage Faces Front, Kitchen Level, Garage
- FeaturesPrivate Yard
- UtilitiesUnderground Utilities
- SewerSeptic Tank
- Lot DescriptionBack Yard, Landscaped, Rectangular Lot, Sloped
- Lot Dimensions82x437x87x402
- Acres0.791
Exterior Details
Listing Provided Courtesy Of: Bella Realty Group, Inc. 404-697-3225

This property information delivered from various sources that may include, but not be limited to, county records and the multiple listing service. Although the information is believed to be reliable, it is not warranted and you should not rely upon it without independent verification. Property information is subject to errors, omissions, changes, including price, or withdrawal without notice.
For issues regarding this website, please contact Eyesore at 678.692.8512.
Data Last updated on October 4, 2025 8:47am










































