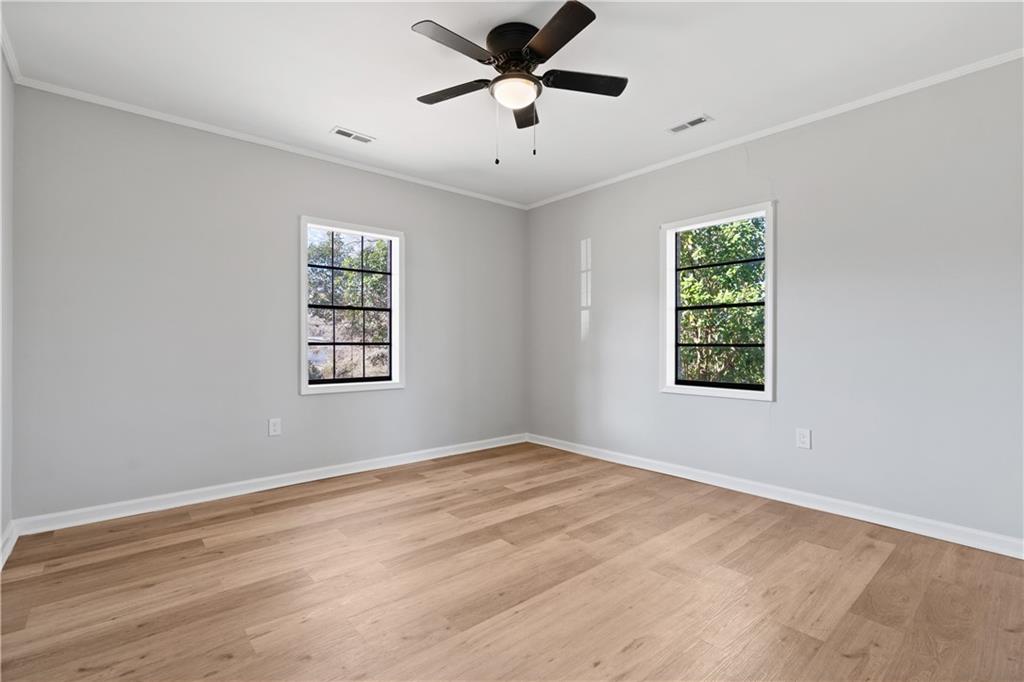4 Highland Street NE
Rome, GA 30161
$259,000
Welcome home to this recently renovated 4 bedroom, 2 bathroom ranch home with a large detached workshop with power and water. The large living room is flooded with natural light with brand new LVP flooring that flows throughout the entire home. The entire home is freshly painted and renovated within the last two years. The master suite is large enough for your California King and furniture and gives you your own private bathroom with beautiful detail in the updated shower and vanity. The oversized living room flows to the oversized dining room with custom bookshelves and fireplace. The open concept, into the kitchen, continues to give natural light with white cabinets, stainless steel appliances and upgraded vent hood. Pass through the kitchen to a large laundry room with tons of cabinet space. As you walk down the hall you will find 3 additional bedrooms with great closet space and large windows. The full bath that has recently been updated not only gives you your separate vanity but extra counter space. The covered back porch is perfect for grilling out and hosting guests. The extra large workshop has running water and electricity. Tons of storage space and for your workshop dreams to come true. Two year roof, systems, brand new interior plumbing, brand new faucets in the kitchen and bathrooms.
- SubdivisionR E Ware Subdivision
- Zip Code30161
- CityRome
- CountyFloyd - GA
Location
- StatusActive Under Contract
- MLS #7509703
- TypeResidential
MLS Data
- Bedrooms4
- Bathrooms2
- Bedroom DescriptionMaster on Main, Roommate Floor Plan
- RoomsAttic, Bathroom, Bedroom, Dining Room, Family Room, Kitchen, Laundry, Master Bathroom, Master Bedroom
- FeaturesBookcases, High Speed Internet, Walk-In Closet(s)
- KitchenBreakfast Bar, Cabinets White, Other Surface Counters, View to Family Room
- AppliancesDishwasher, Electric Cooktop, Electric Oven/Range/Countertop
- HVACCentral Air
- Fireplaces1
- Fireplace DescriptionGreat Room
Interior Details
- StyleRanch
- ConstructionBrick, Brick 4 Sides
- Built In1962
- StoriesArray
- ParkingDetached, Driveway
- FeaturesPrivate Entrance, Private Yard, Rain Gutters
- UtilitiesCable Available, Electricity Available, Natural Gas Available, Phone Available, Water Available
- SewerSeptic Tank
- Lot DescriptionBack Yard, Cleared, Front Yard, Level
- Lot Dimensions156 x 98
- Acres0.35
Exterior Details
Listing Provided Courtesy Of: Sanders RE, LLC 678-888-3438

This property information delivered from various sources that may include, but not be limited to, county records and the multiple listing service. Although the information is believed to be reliable, it is not warranted and you should not rely upon it without independent verification. Property information is subject to errors, omissions, changes, including price, or withdrawal without notice.
For issues regarding this website, please contact Eyesore at 678.692.8512.
Data Last updated on July 5, 2025 12:32pm





















