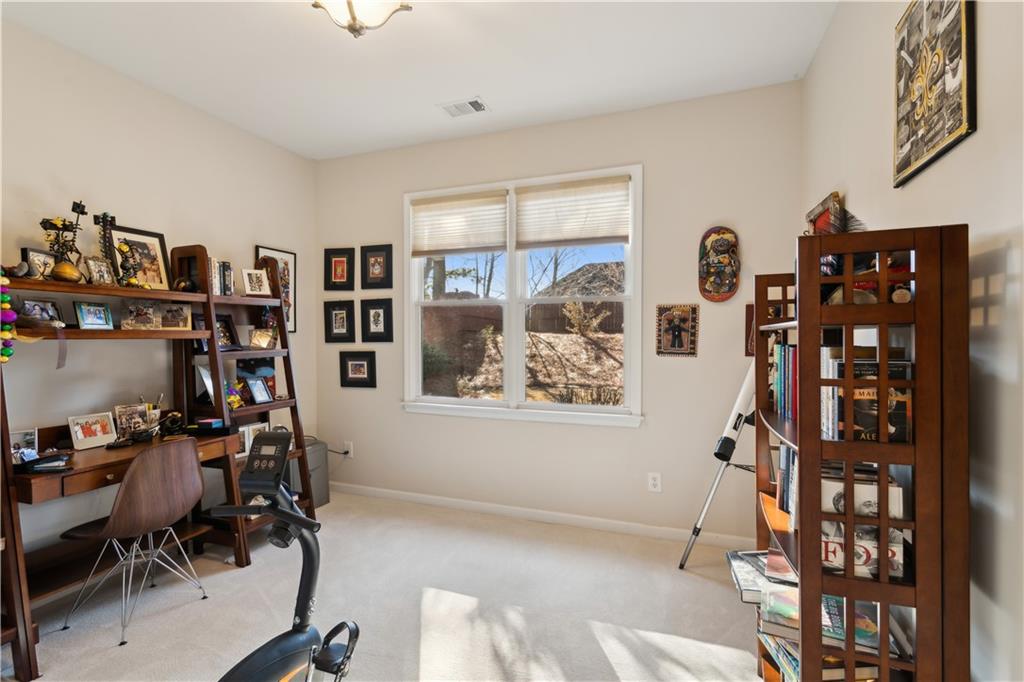535 Cape Ivey Drive
Dacula, GA 30019
$485,000
Home Owners have reduced selling price in reaction to Buyers Market. A must see BEAUTIFUL HOME with second floor bonus room with full bath and large closet and extra linen closet all on the second floor bonus. Make this 1 1/2 story home your dream home. This immaculate one of a kind, one owner home offers a split floor plan, featuring 3 bedrooms and 2 baths on primary level and 1 bedroom and 1 full bath upper level. Walk into a beautiful foyer entrance, vaulted 12 foot ceiling family room with gas log fire place. Open kitchen with breakfast bar and breakfast dining area. The Kitchen has a new stove, microwave oven, and a dishwasher. Separate formal dining room with tray ceiling. A relaxing cozy sun room off the breakfast room is the perfect room to unwind. Upstairs bonus features a bedroom with a closet, window and full bath. This would make a great office, playroom or a Teen Suite. This like new homes, features new hardwood floors installed in 2025. New carpet installed 2024 in the downstairs bedrooms, upstairs Bonus room and stairs. Custom blinds and Drapes will remain with home. A high Efficiency HVAC and roof replaced in 2023. No stone is left unturned with new landscaping and newly pained garage and workshop. A workshop off the side of garage with its own entrance from outside and inside of garage. You do not want to miss out on this fabulous well kept home.
- SubdivisionIvey Chase
- Zip Code30019
- CityDacula
- CountyGwinnett - GA
Location
- ElementaryDyer
- JuniorTwin Rivers
- HighMountain View
Schools
- StatusActive
- MLS #7509722
- TypeResidential
MLS Data
- Bedrooms4
- Bathrooms3
- Bedroom DescriptionMaster on Main, Sitting Room, Split Bedroom Plan
- RoomsBathroom, Bonus Room, Dining Room, Great Room, Kitchen, Library, Master Bathroom, Master Bedroom, Sun Room
- FeaturesDouble Vanity, Entrance Foyer, High Speed Internet, Walk-In Closet(s)
- KitchenBreakfast Bar, Breakfast Room, Keeping Room, Pantry, Stone Counters, View to Family Room
- AppliancesDishwasher, Disposal, Gas Cooktop, Gas Oven/Range/Countertop, Microwave, Range Hood, Refrigerator
- HVACCentral Air
- Fireplaces1
- Fireplace DescriptionBrick, Great Room
Interior Details
- StyleCraftsman
- ConstructionBrick 3 Sides, Brick Front, Wood Siding
- Built In2005
- StoriesArray
- ParkingGarage, Garage Door Opener, Garage Faces Front
- FeaturesPrivate Yard, Storage
- ServicesHomeowners Association, Near Schools, Near Shopping, Near Trails/Greenway, Park, Playground, Pool, Sidewalks, Tennis Court(s)
- UtilitiesCable Available, Electricity Available, Natural Gas Available, Sewer Available, Underground Utilities, Water Available
- SewerPublic Sewer
- Lot DescriptionBack Yard, Front Yard, Landscaped
- Lot Dimensionsx
- Acres0.24
Exterior Details
Listing Provided Courtesy Of: Keller Williams Realty Atlanta Partners 678-318-5000

This property information delivered from various sources that may include, but not be limited to, county records and the multiple listing service. Although the information is believed to be reliable, it is not warranted and you should not rely upon it without independent verification. Property information is subject to errors, omissions, changes, including price, or withdrawal without notice.
For issues regarding this website, please contact Eyesore at 678.692.8512.
Data Last updated on February 20, 2026 5:35pm




































