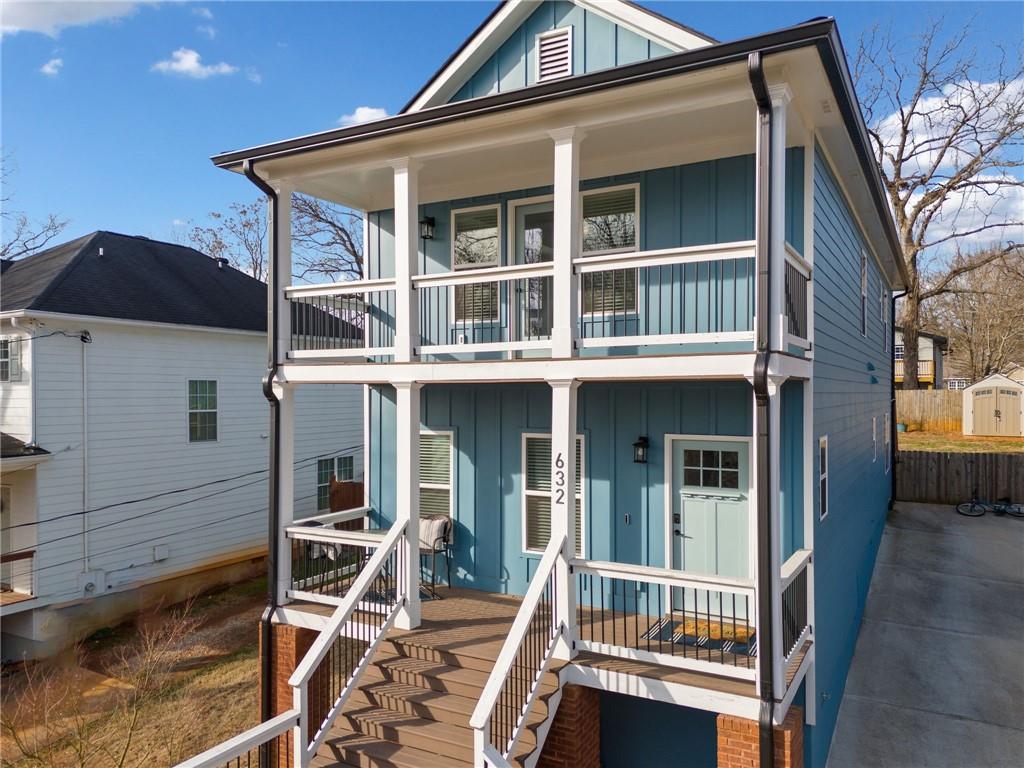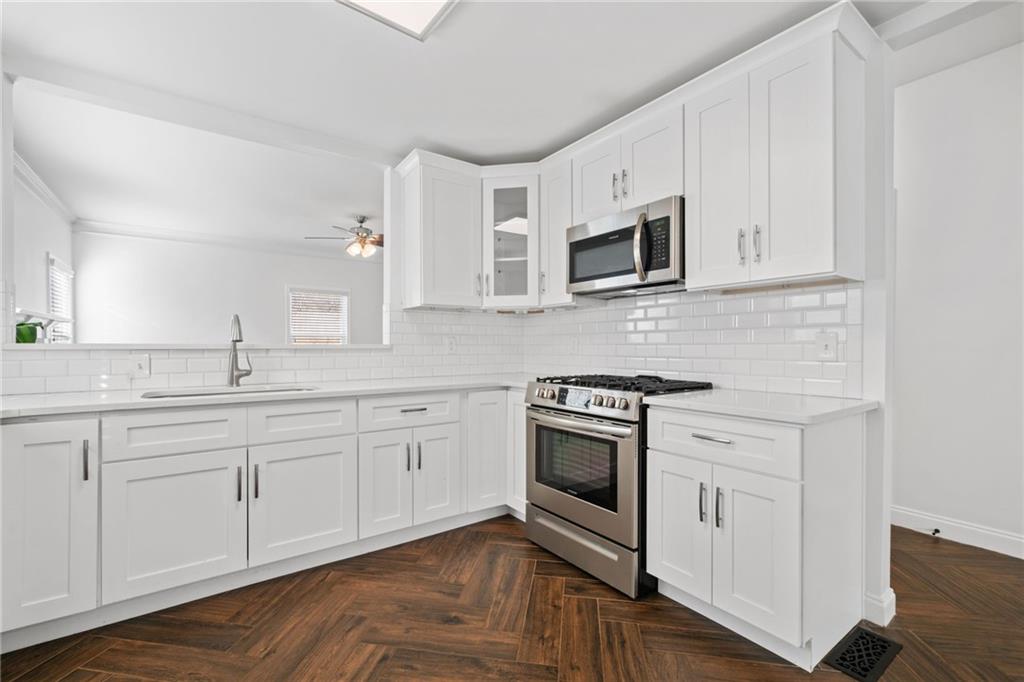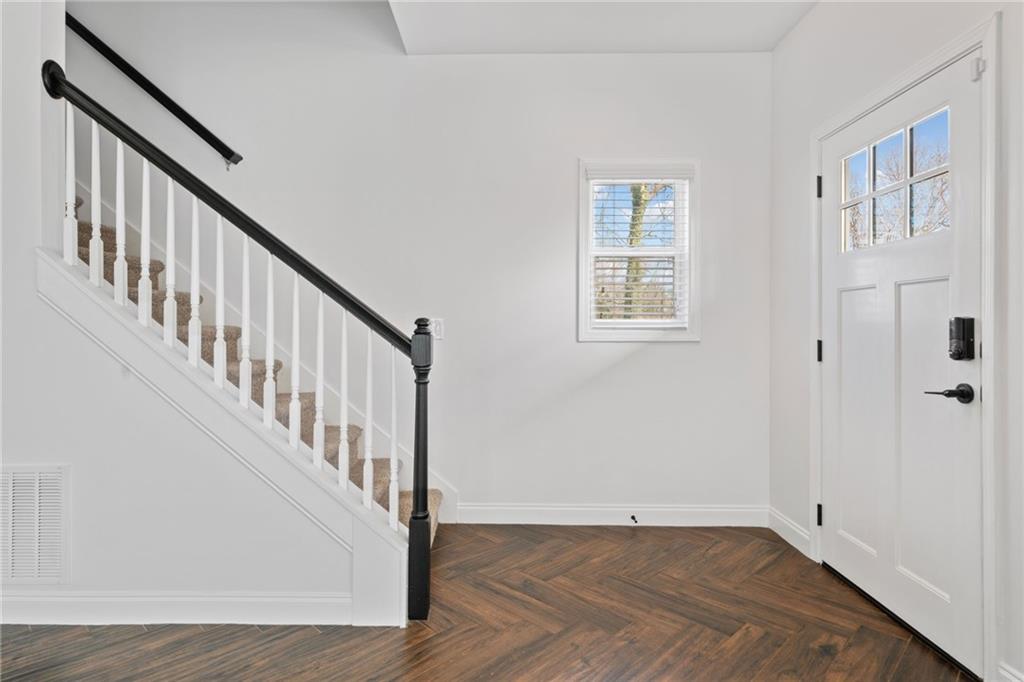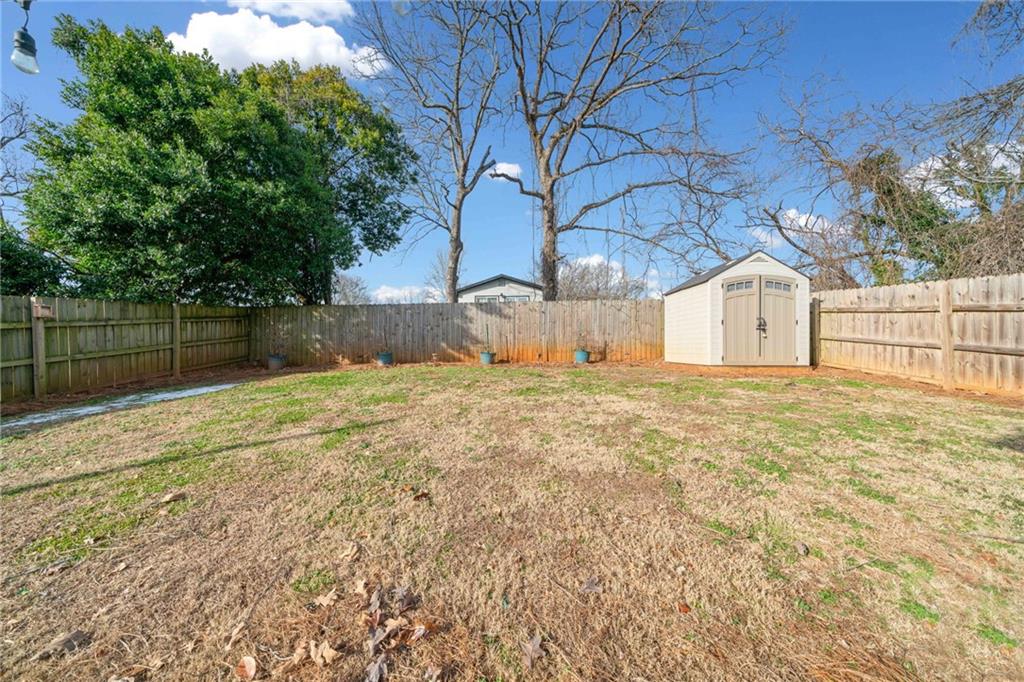632 Warren Avenue
Scottdale, GA 30079
$475,000
Seller is offering a $5,000 credit to be put towards rate buydown, future upgrades, etc. Welcome home to your storybook oasis, convenient to some of the best that Eastside Metro Atlanta has to offer, while offering quiet seclusion from the hustle and bustle of city living. You're greeted by the gorgeous exterior, featuring upper and lower decks, and Hardi Plank siding. Enter into your fully renovated open floorplan living space, with herringbone pattern, wood-look tile for extra durability, a modern kitchen with stone counters and white cabinets, a convenient powder room, and a large, open living room with plenty of natural light and a wood burning fireplace. Your upstairs offers an oversized main bedroom with walk-in closet, private outdoor space on your upper balcony, and an en suite bathroom with double vanity and separate tub and shower. Passing the upstairs laundry, you reach your two additional large bedrooms and hall bathroom. Exit your living room into your fully fenced backyard with oversized deck, handy storage shed, and 6-person hot tub, which is negotiable. The home is priced below its appraised value, offering instant equity. This gem features a newer roof (2018), energy efficient doors and windows (2023), Hardi Plank siding (2023), and newer front steps, railings, and metal gutters (2023). It also includes a high end security system, fresh paint throughout, and new upstairs flooring. At this price, the location will be near impossible to beat, convenient to I-285, with close proximity to Your DeKalb Farmer's Market, Tobie Grant Park, Greenway PATH bike trail, Emory Decatur Hospital, Decatur Square, and Avondale Estates. Come fall in love with 632 Warren Avenue in Scottdale!
- SubdivisionEskimo Heights
- Zip Code30079
- CityScottdale
- CountyDekalb - GA
Location
- ElementaryMcLendon
- JuniorDruid Hills
- HighDruid Hills
Schools
- StatusActive
- MLS #7510052
- TypeResidential
MLS Data
- Bedrooms3
- Bathrooms2
- Half Baths1
- BasementCrawl Space
- FeaturesDisappearing Attic Stairs, Double Vanity, High Speed Internet
- KitchenBreakfast Bar, Cabinets White, Stone Counters, View to Family Room
- AppliancesDishwasher, Disposal
- HVACCeiling Fan(s), Central Air
- Fireplaces1
- Fireplace DescriptionLiving Room
Interior Details
- StyleTraditional
- ConstructionHardiPlank Type
- Built In2006
- StoriesArray
- ParkingDriveway
- FeaturesBalcony, Lighting, Private Yard, Rain Gutters
- UtilitiesCable Available, Electricity Available, Natural Gas Available, Phone Available, Sewer Available, Water Available
- SewerPublic Sewer
- Lot DescriptionBack Yard, Front Yard
- Lot Dimensions150 x 250
- Acres0.17
Exterior Details
Listing Provided Courtesy Of: Bolst, Inc. 404-482-2293

This property information delivered from various sources that may include, but not be limited to, county records and the multiple listing service. Although the information is believed to be reliable, it is not warranted and you should not rely upon it without independent verification. Property information is subject to errors, omissions, changes, including price, or withdrawal without notice.
For issues regarding this website, please contact Eyesore at 678.692.8512.
Data Last updated on April 12, 2025 6:53pm

































