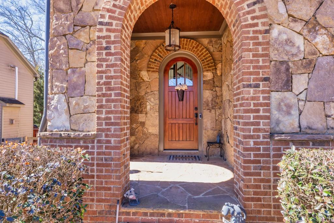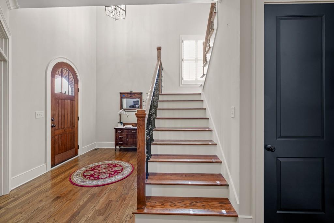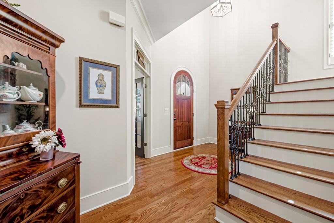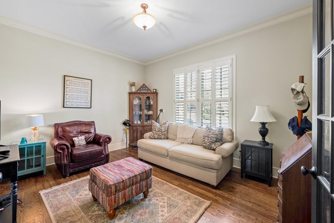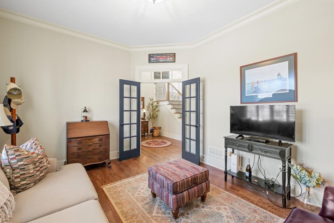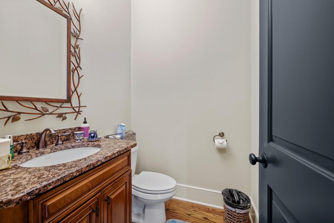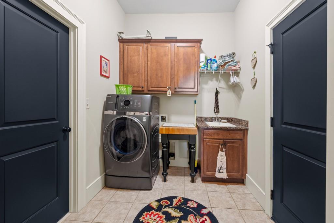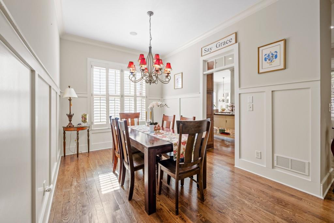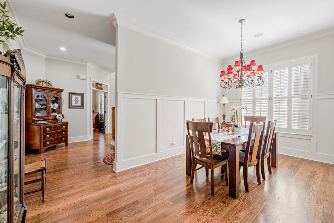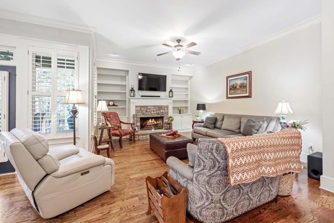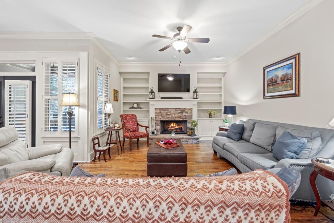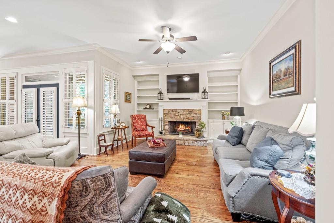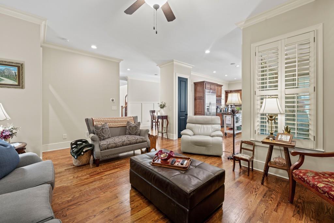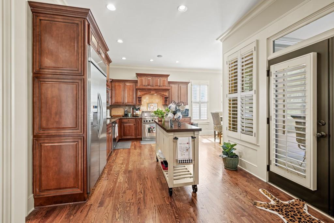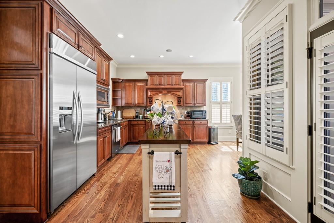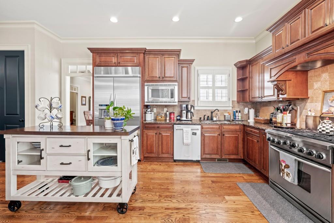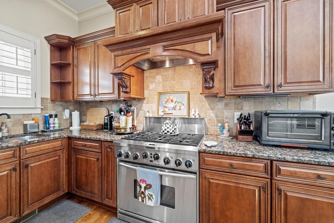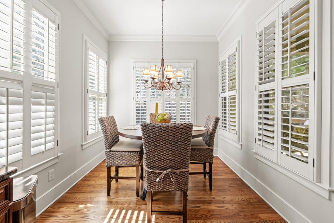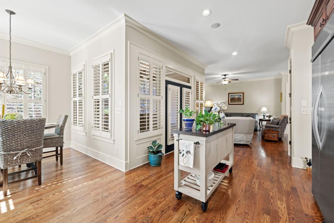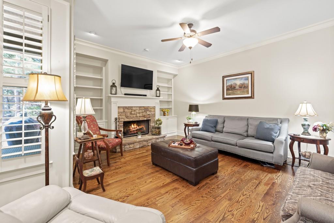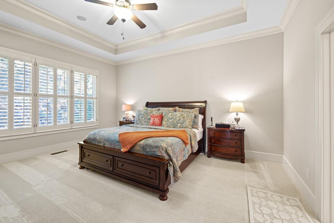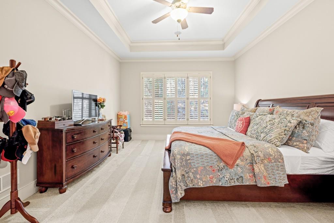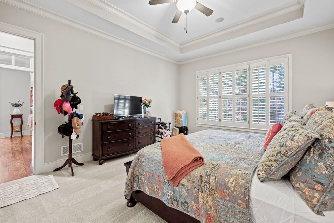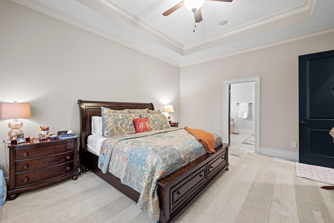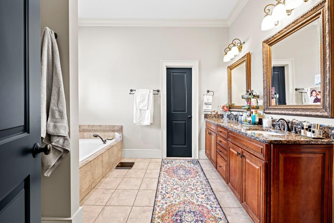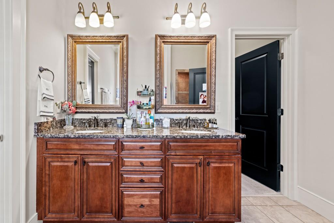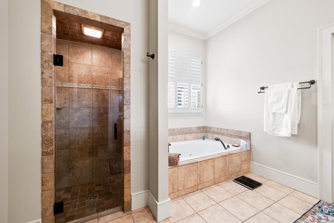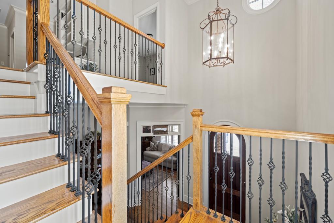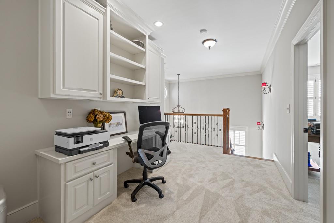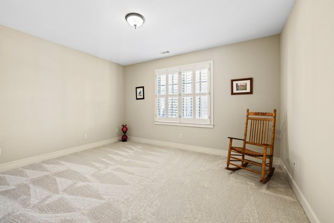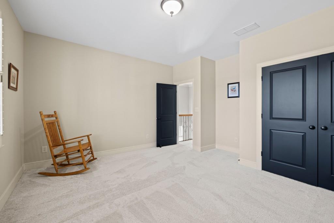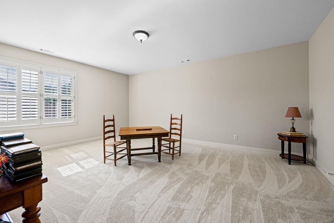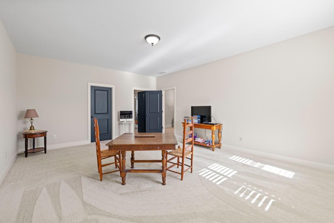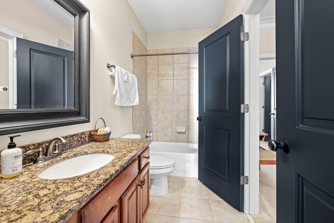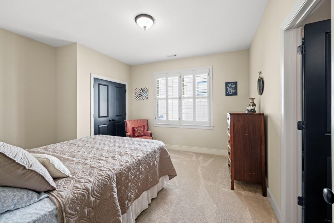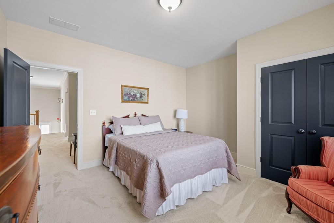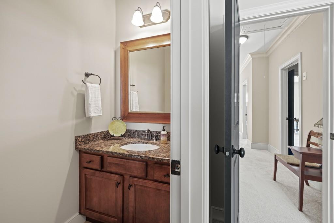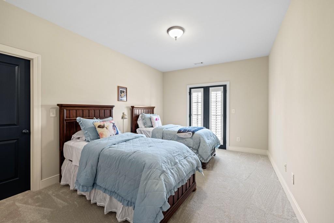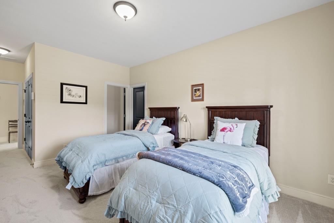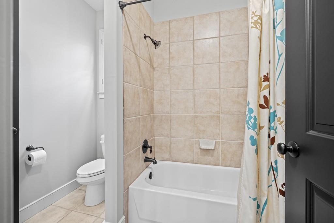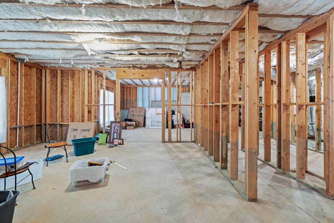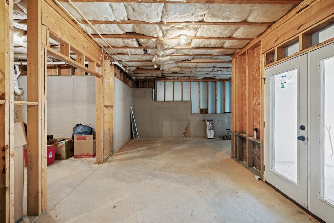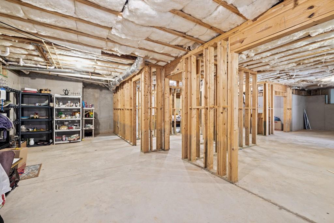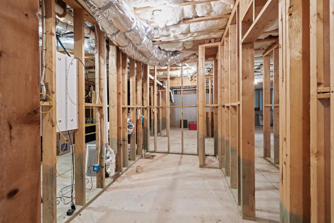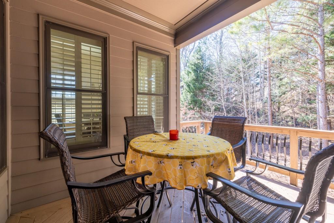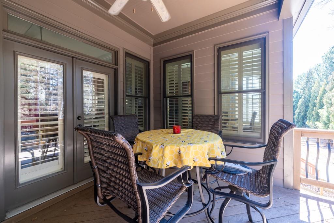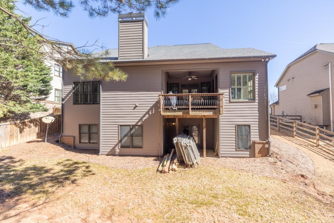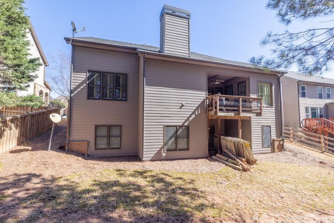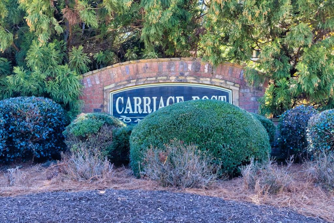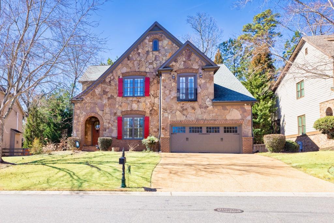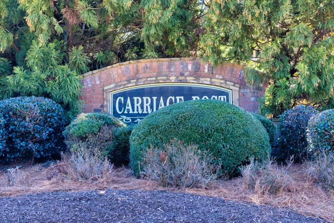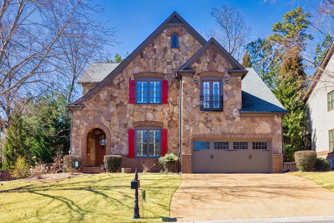4595 Carriage Walk Lane
Cumming, GA 30040
$700,000
Stunning Executive home located in a small community. All the finest features of a custom built home. 11 ft ceilings, 8 ft solid wood doors, Kitchen-Aid Pro Series appliances. Granite, seamless shower door, rich hardwood flooring throughout main level (except master). New carpet upstairs. Oversized rooms upstairs including one huge room with walk in closet and attached to full bathroom. Real stone & brick front elevation, not synthetic. Exposed aggregate driveway, 2 x 6 construction, silent floor system. Cat-5 wiring, main level completely wired for sound system. Upgraded trim package throughout. Full, clean, unfished basement with interior and exterior access. Trex decking on rear covered porch. Very well maintained. New fence being professionally installed the first week of June.
- SubdivisionCarriage Post
- Zip Code30040
- CityCumming
- CountyForsyth - GA
Location
- ElementaryKelly Mill
- JuniorVickery Creek
- HighWest Forsyth
Schools
- StatusActive
- MLS #7510576
- TypeResidential
MLS Data
- Bedrooms5
- Bathrooms3
- Half Baths1
- Bedroom DescriptionDouble Master Bedroom, Master on Main, Roommate Floor Plan
- RoomsBasement, Loft
- BasementBath/Stubbed, Daylight, Exterior Entry, Full, Interior Entry, Unfinished
- FeaturesBookcases, Disappearing Attic Stairs, Double Vanity, Entrance Foyer, Entrance Foyer 2 Story, High Ceilings 9 ft Main, High Ceilings 10 ft Upper, High Speed Internet, Low Flow Plumbing Fixtures, Tray Ceiling(s), Vaulted Ceiling(s), Walk-In Closet(s)
- KitchenBreakfast Bar, Breakfast Room, Cabinets Stain, Country Kitchen, Kitchen Island, Pantry, Solid Surface Counters, View to Family Room
- AppliancesDishwasher, Disposal, Gas Oven/Range/Countertop, Gas Range, Gas Water Heater, Microwave, Range Hood, Refrigerator
- HVACAttic Fan, Ceiling Fan(s), Central Air, Electric, Zoned
- Fireplaces1
- Fireplace DescriptionFamily Room, Gas Log, Gas Starter, Living Room
Interior Details
- StyleEuropean
- ConstructionStone
- Built In2006
- StoriesArray
- ParkingAttached, Driveway, Garage, Garage Door Opener, Garage Faces Front, Kitchen Level, Level Driveway
- FeaturesPrivate Entrance, Private Yard
- ServicesHomeowners Association, Near Shopping, Sidewalks, Street Lights
- UtilitiesCable Available, Electricity Available, Natural Gas Available, Sewer Available, Underground Utilities, Water Available
- SewerPublic Sewer
- Lot DescriptionBack Yard, Front Yard, Landscaped, Level, Private, Wooded
- Acres0.12
Exterior Details
Listing Provided Courtesy Of: RE/MAX Tru 770-502-6232

This property information delivered from various sources that may include, but not be limited to, county records and the multiple listing service. Although the information is believed to be reliable, it is not warranted and you should not rely upon it without independent verification. Property information is subject to errors, omissions, changes, including price, or withdrawal without notice.
For issues regarding this website, please contact Eyesore at 678.692.8512.
Data Last updated on October 12, 2025 3:23am

