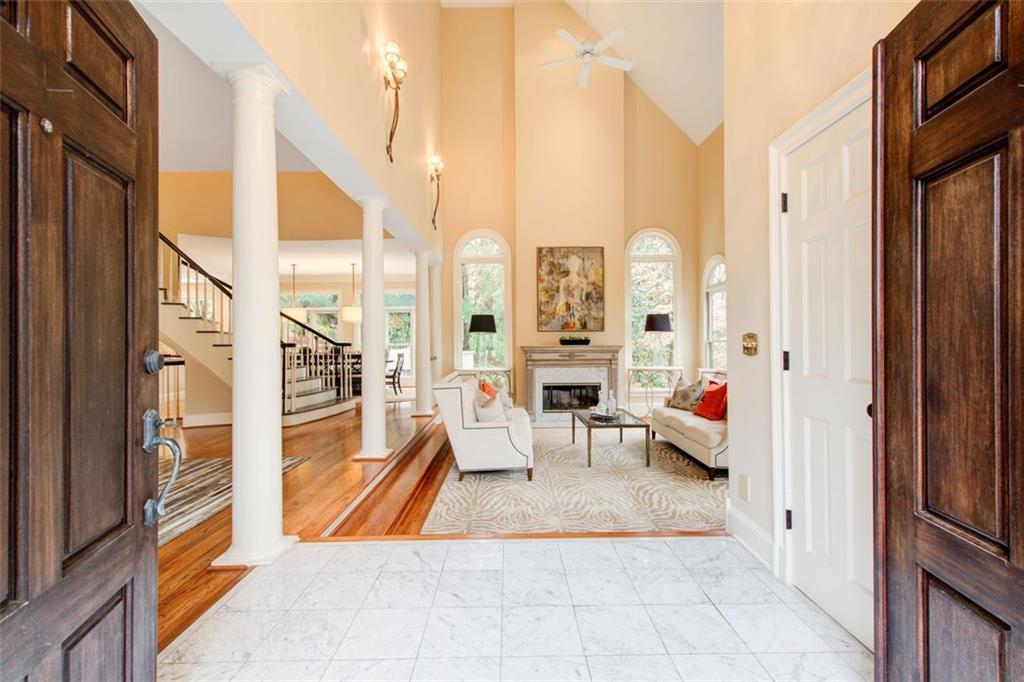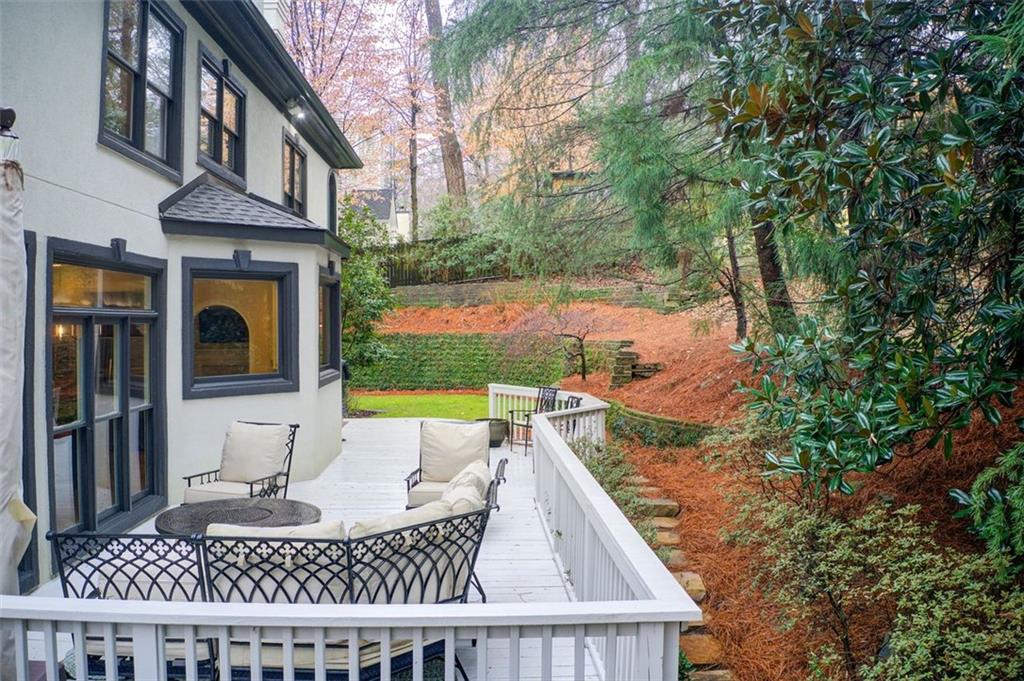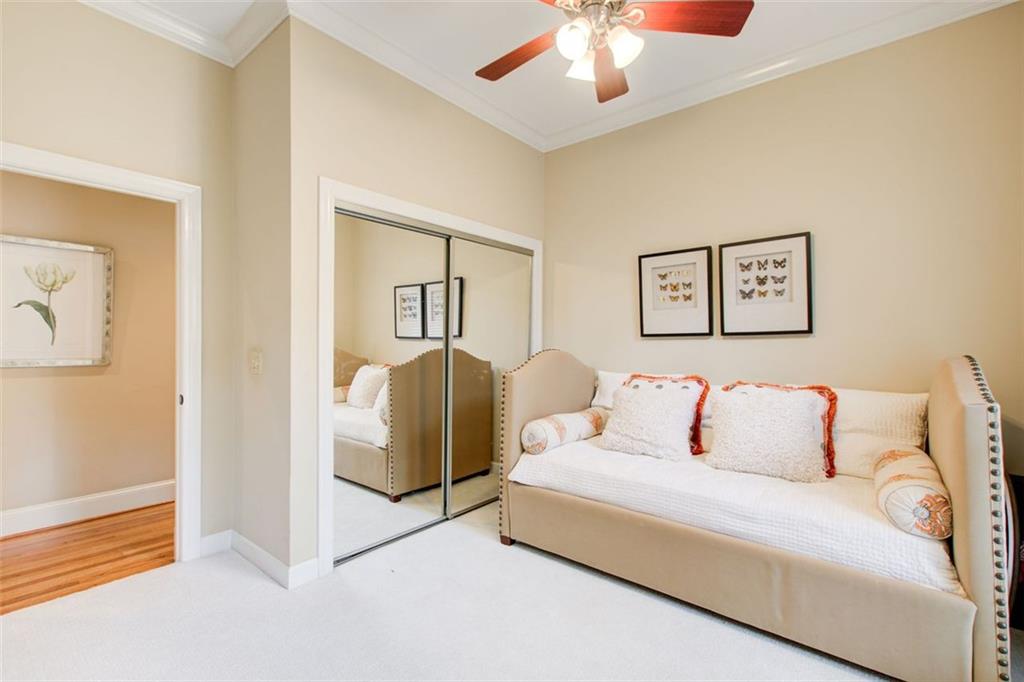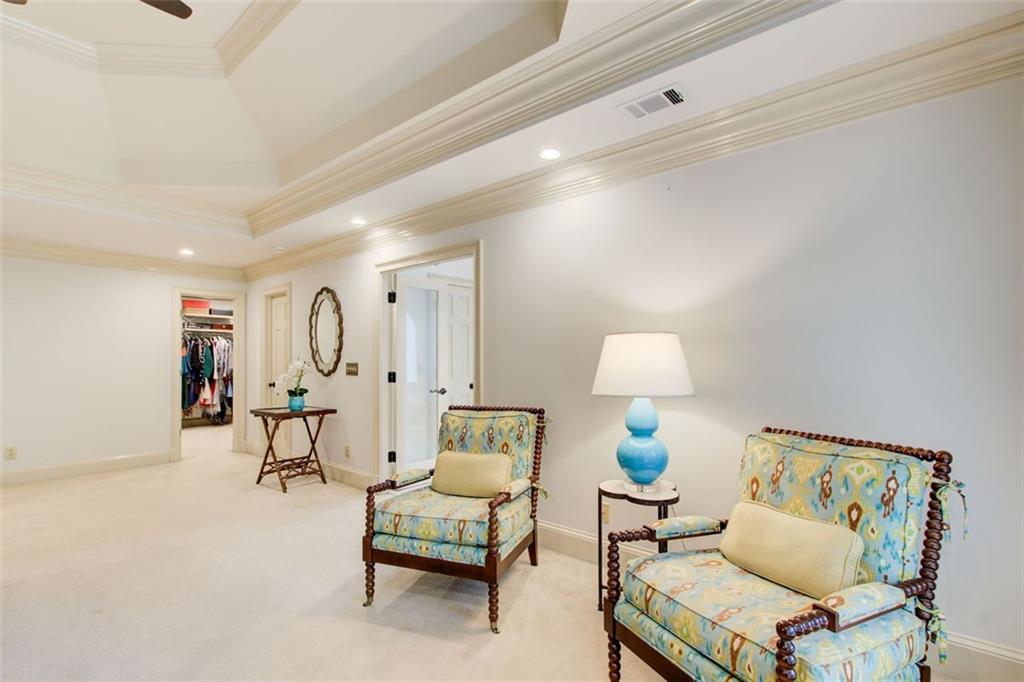1119 Roxboro Pointe NE
Atlanta, GA 30324
$1,295,000
Welcome to your private oasis in the heart of Buckhead. This beautiful executive home offers an open floor plan with lots of natural light & perfect spaces ready to entertain all guests. The large windows throughout connect you with the outdoors while the spacious chef's kitchen offers Viking appliances, plenty of counter space and a great view to the breakfast area and great room. The family room offers an intimate setting; sit by the fire place and enjoy movie night at home. An en-suite guest bedroom on the main level compliment this fantastic floorplan. Follow me to the upper level with 3 secondary bedrooms. The owner's suite is very spacious with a fantastic flex space for an office/nursery or a retreat room; A bottle of wine and a book awaits you. The sitting area is ready for your morning coffee, sit by the window & fireplace and enjoy the morning views. Two walk in closets and a very spacious storage area. This home has more! A home office, kitchenette, gym, playroom, media room can all be found in the terrace level. This home has it all! Located in the very sought after Sara Smith School district minutes from all major highways, hospitals, best shopping, restaurants & more. Come take a look at the place you will soon call home.
- SubdivisionRoxboro Pointe
- Zip Code30324
- CityAtlanta
- CountyFulton - GA
Location
- ElementarySarah Rawson Smith
- JuniorWillis A. Sutton
- HighNorth Atlanta
Schools
- StatusPending
- MLS #7510618
- TypeResidential
MLS Data
- Bedrooms5
- Bathrooms5
- Half Baths1
- Bedroom DescriptionOversized Master
- RoomsBonus Room, Computer Room, Exercise Room, Family Room, Dining Room, Game Room
- BasementDaylight, Finished, Exterior Entry, Full, Interior Entry
- FeaturesHigh Ceilings 10 ft Main, High Ceilings 9 ft Upper, Crown Molding, Double Vanity
- KitchenBreakfast Room, Cabinets Stain, Solid Surface Counters, Eat-in Kitchen
- AppliancesDishwasher, Disposal, Electric Oven/Range/Countertop, Energy Star Appliances, Refrigerator, Gas Water Heater, Gas Cooktop, Microwave
- HVACCeiling Fan(s), Central Air
- Fireplaces4
- Fireplace DescriptionBasement, Family Room, Great Room, Master Bedroom
Interior Details
- StyleEuropean
- ConstructionSynthetic Stucco
- Built In1990
- StoriesArray
- ParkingGarage Door Opener, Attached, Garage
- FeaturesLighting, Private Entrance, Private Yard, Rain Gutters
- UtilitiesCable Available, Electricity Available, Natural Gas Available, Sewer Available, Phone Available
- SewerPublic Sewer
- Lot DescriptionCleared, Cul-de-sac Lot, Level
- Lot Dimensions120x152
- Acres0.413
Exterior Details
Listing Provided Courtesy Of: Coldwell Banker Realty 404-252-4908

This property information delivered from various sources that may include, but not be limited to, county records and the multiple listing service. Although the information is believed to be reliable, it is not warranted and you should not rely upon it without independent verification. Property information is subject to errors, omissions, changes, including price, or withdrawal without notice.
For issues regarding this website, please contact Eyesore at 678.692.8512.
Data Last updated on February 13, 2026 3:52pm


































































