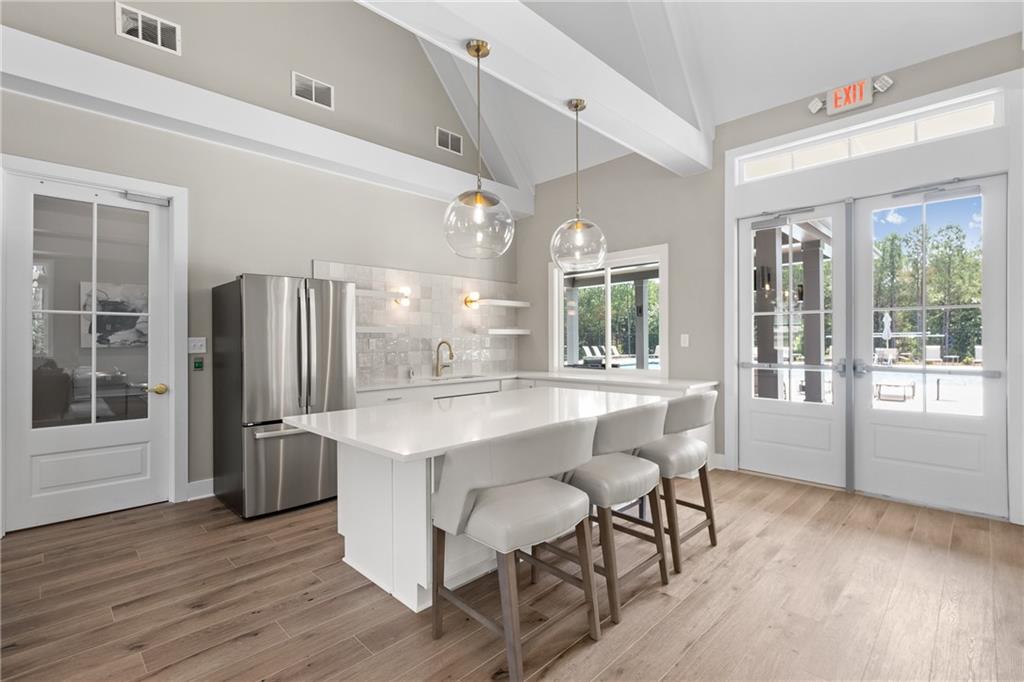440 Dahlia Street
Mcdonough, GA 30253
$484,990
Welcome to the Pennington floorplan at Hawthorne Ridge by Pulte Homes—where style, comfort, and versatility come together in perfect harmony. As you step inside, you’re greeted by an inviting atmosphere that flows effortlessly throughout the main floor. The spacious formal dining room offers the perfect setting for family dinners or intimate gatherings, while the adjacent guest bedroom and full bathroom provide a private retreat for visitors or family members. At the heart of the home, the kitchen is designed with both form and function in mind, featuring modern cabinetry and ample counter space with views into the gathering room. This open-concept layout is ideal for relaxing with family or hosting friends, offering a space that’s as stylish as it is practical. Upstairs, the versatile loft provides a flexible living space, whether you need a media room, home office, or playroom. The Owner’s Suite is complete with a garden tub, separate walk-in shower, dual vanities and a large walk-in closet. The second floor also includes three secondary bedrooms, each offering ample closet space. A large laundry room adds extra convenience, keeping household chores within easy reach. Located in the desirable Hawthorne Ridge community, this home offers access to exceptional amenities, including a resort-style pool, clubhouse, dog park, and fire pit—perfect for outdoor enjoyment and connecting with neighbors. With easy access to shopping, dining, and major highways, you’ll love the convenience and charm of this location. Don't miss the opportunity to make the Pennington at Hawthorne Ridge your new home. Schedule a tour today and experience the perfect blend of comfort, functionality, and community! *Photos are reflective of a model home and not of the exact finishes of the available home.
- SubdivisionHawthorne Ridge
- Zip Code30253
- CityMcdonough
- CountyHenry - GA
Location
- ElementaryOakland - Henry
- JuniorLuella
- HighLuella
Schools
- StatusPending
- MLS #7510756
- TypeResidential
MLS Data
- Bedrooms5
- Bathrooms3
- Bedroom DescriptionOversized Master, Sitting Room
- RoomsBathroom, Bedroom, Game Room, Great Room, Sun Room
- FeaturesDouble Vanity, Entrance Foyer, High Ceilings 9 ft Main, High Speed Internet, Recessed Lighting, Smart Home, Tray Ceiling(s), Walk-In Closet(s)
- KitchenCabinets White, Eat-in Kitchen, Kitchen Island, Pantry Walk-In, Solid Surface Counters, Stone Counters, View to Family Room
- AppliancesDishwasher, Disposal, Gas Range, Gas Water Heater, Microwave
- HVACCeiling Fan(s), Central Air, Zoned
Interior Details
- StyleCraftsman, Traditional
- ConstructionBrick, Cement Siding, HardiPlank Type
- Built In2024
- StoriesArray
- ParkingDriveway, Garage, Garage Door Opener, Kitchen Level, Level Driveway
- FeaturesPrivate Entrance, Private Yard, Rain Gutters
- ServicesClubhouse, Dog Park, Homeowners Association, Near Shopping, Near Trails/Greenway, Pool, Sidewalks, Street Lights
- UtilitiesCable Available, Electricity Available, Natural Gas Available, Phone Available, Sewer Available, Underground Utilities, Water Available
- SewerPublic Sewer
- Lot DescriptionBack Yard, Corner Lot, Front Yard, Landscaped, Level, Private
- Acres0.268
Exterior Details
Listing Provided Courtesy Of: Pulte Realty of Georgia, Inc. 404-777-0267

This property information delivered from various sources that may include, but not be limited to, county records and the multiple listing service. Although the information is believed to be reliable, it is not warranted and you should not rely upon it without independent verification. Property information is subject to errors, omissions, changes, including price, or withdrawal without notice.
For issues regarding this website, please contact Eyesore at 678.692.8512.
Data Last updated on July 5, 2025 12:32pm















