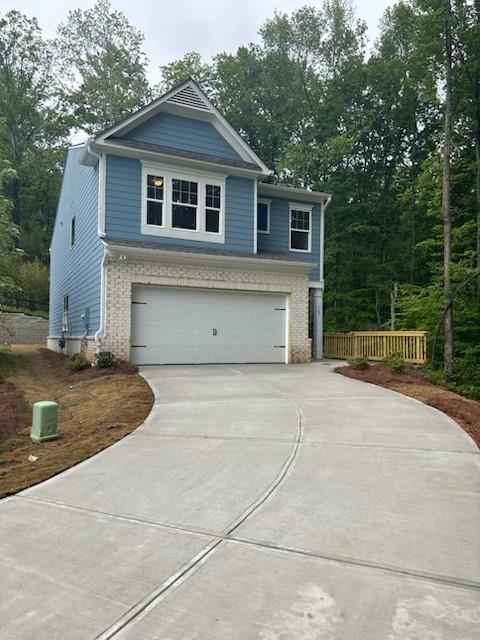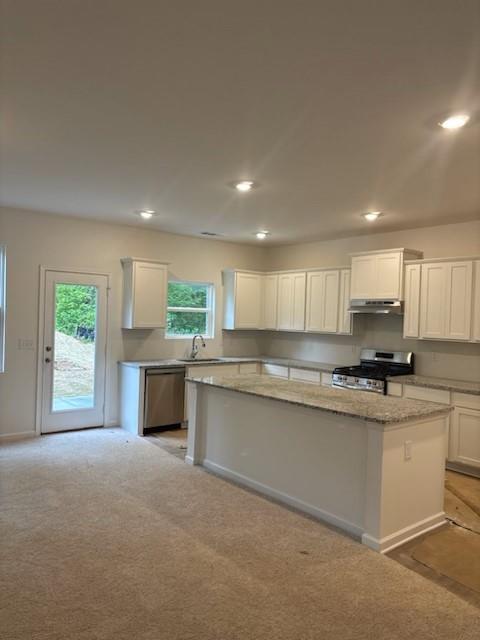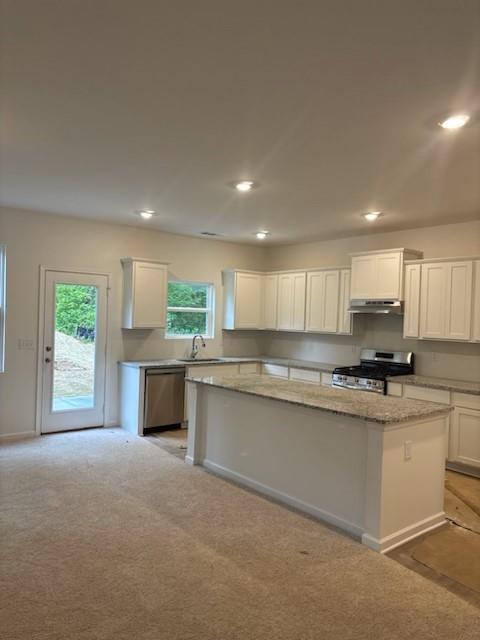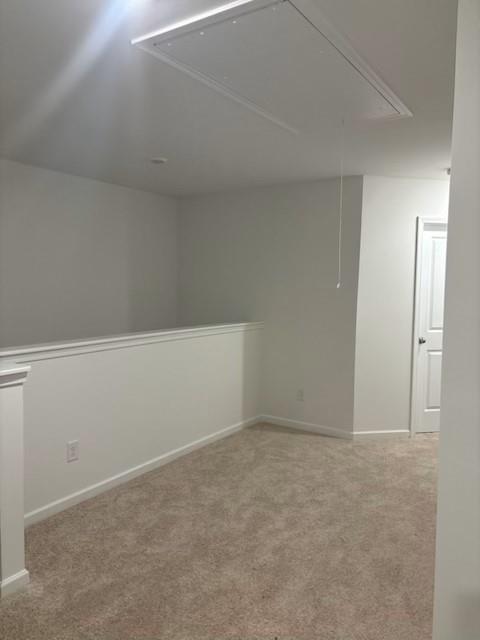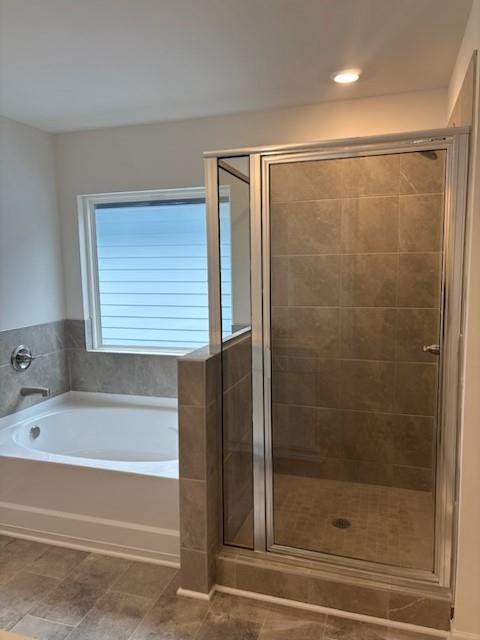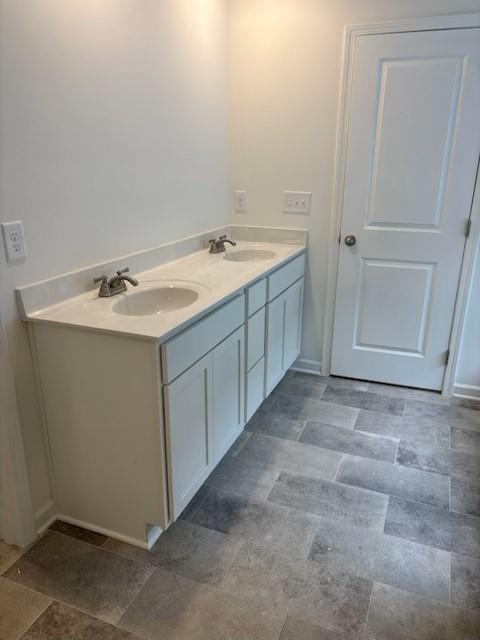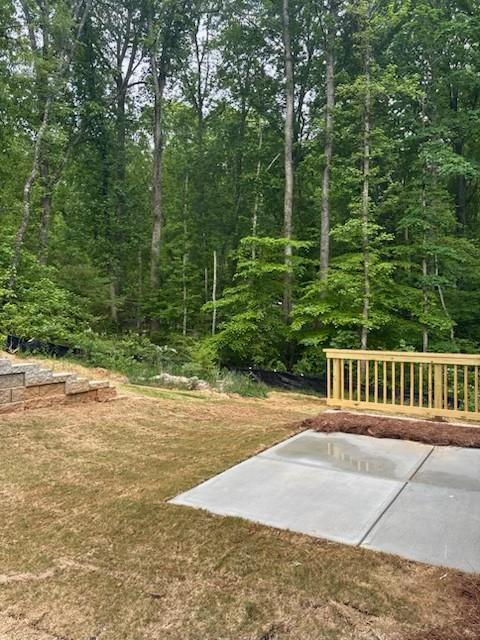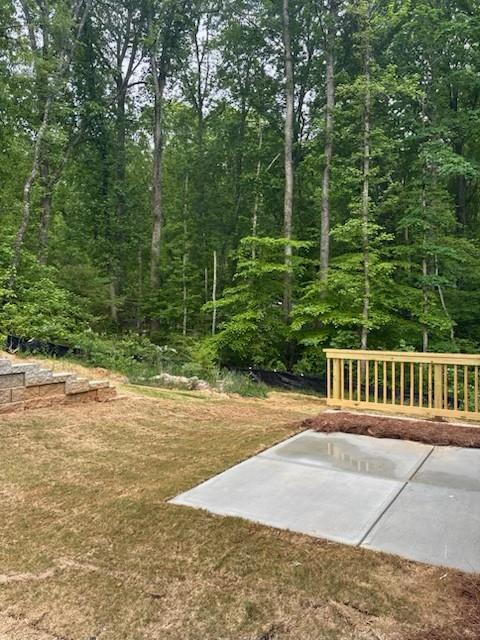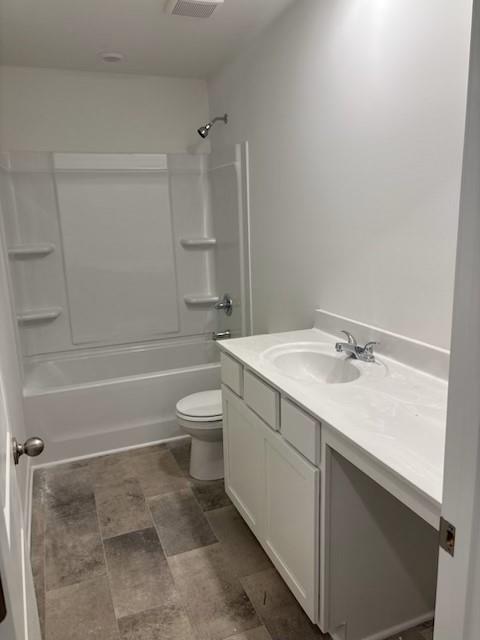165 Berry Drive
Dawsonville, GA 30534
$427,868
Castleberry Pointe Community offers the 4 bedroom 2.5 Bath Springdale Plan - Beautiful home with brick around the garage, around front of home, and 2 ft down each side of home front to back. Upgraded 30 year Architectural Shingles. Gutters on rear of home. Two car garage, carriage garage doors with decorative hardware. Beautiful open floorplan, Kitchen with large island, granite countertops, 36" white cabinets uppers with crown on upper cabinets, Satin Nickle Pulls on cainets & drawers, LED Lighting, SS gas range, dishwasher, microwave, Large walk in pantry. Family Room with ceiling fan 9 ft ceilings and LVP flooring on first floor.. Master Bedroom has trey ceiling and ceiling fan. Master bath has separate garden tub with 42" tile shower and tube backsplash with half wall between shower and tub. Cultured marble double sinks. Raised base height to 34 1/2". Hall bath with Cultured marble and raised height sink. 3 nice size secondary bedrooms, upstairs laundry room, and blinds through out the whole house. Home is at the end of the street with no home on the right side, owners will have plenty of privacy. Ideal location close to SR 400, Outlet Mall and a variety of restaurants.
- SubdivisionCastleberry Pointe
- Zip Code30534
- CityDawsonville
- CountyDawson - GA
Location
- ElementaryBlacks Mill
- JuniorDawson County
- HighDawson County
Schools
- StatusPending
- MLS #7511058
- TypeResidential
MLS Data
- Bedrooms4
- Bathrooms2
- Half Baths1
- RoomsBathroom, Bedroom, Dining Room, Family Room, Kitchen, Laundry, Master Bathroom, Master Bedroom
- FeaturesTray Ceiling(s), Double Vanity, Walk-In Closet(s), High Ceilings 9 ft Main, Disappearing Attic Stairs, Entrance Foyer, Recessed Lighting
- KitchenKitchen Island, Pantry, Solid Surface Counters, Cabinets White, Other Surface Counters, Pantry Walk-In, View to Family Room
- AppliancesGas Water Heater, Dishwasher, Disposal, Gas Range
- HVACElectric, Central Air, Zoned
Interior Details
- StyleCraftsman
- ConstructionBrick, Cement Siding
- Built In2025
- StoriesArray
- ParkingAttached, Garage, Kitchen Level, Driveway, Garage Faces Front
- ServicesHomeowners Association
- UtilitiesUnderground Utilities, Cable Available, Electricity Available, Natural Gas Available, Phone Available, Sewer Available, Water Available
- SewerPublic Sewer
- Lot DescriptionLevel, Back Yard, Landscaped, Front Yard
- Acres0.149
Exterior Details
Listing Provided Courtesy Of: Piedmont Residential Realty, LLC. 678-366-6470

This property information delivered from various sources that may include, but not be limited to, county records and the multiple listing service. Although the information is believed to be reliable, it is not warranted and you should not rely upon it without independent verification. Property information is subject to errors, omissions, changes, including price, or withdrawal without notice.
For issues regarding this website, please contact Eyesore at 678.692.8512.
Data Last updated on October 4, 2025 8:47am
