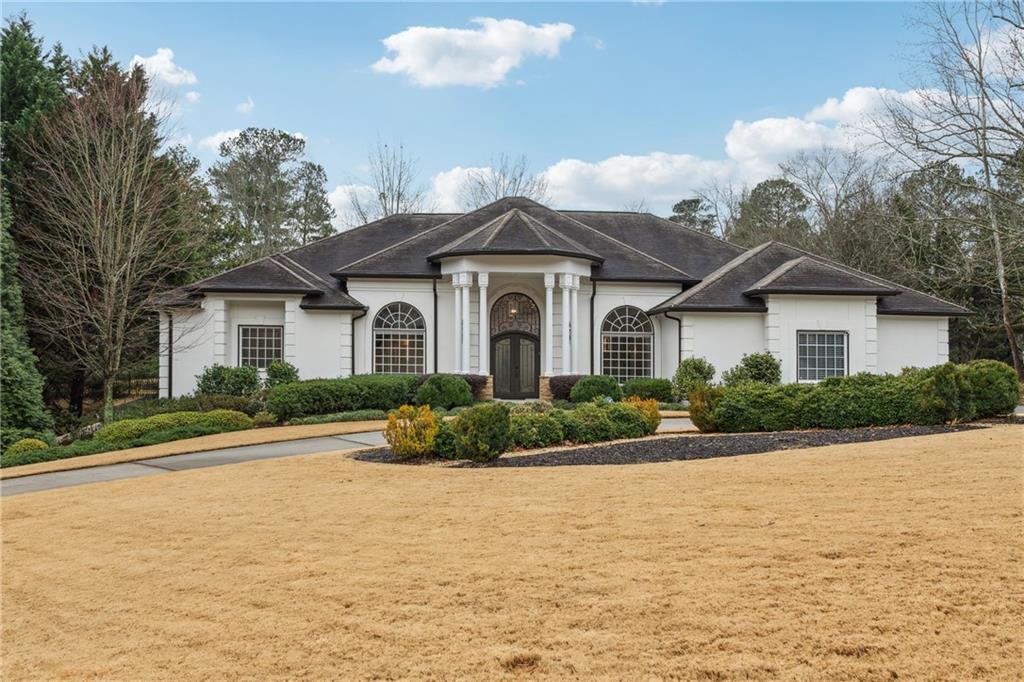100 Dunwoody Creek Court
Atlanta, GA 30350
$1,450,000
MASTERPIECE IN METRO ATLANTA: A LEGACY ESTATE Discover unparalleled luxury on a serene tree-canopied street in an exclusive cul-de-sac. This majestic residence commands attention with its soaring 12-foot ceilings and grand foyer, setting the stage for sophisticated living. The heart of this estate unfolds into five sumptuous bedrooms and seven-and-a-half spa-inspired bathrooms. The owner's retreat redefines luxury with its dual custom bathrooms, private sitting room, and a double-sided fireplace that seamlessly connects to poolside views. Pamper yourself in deep soaking tubs, frameless glass showers, and boutique-worthy walk-in closets. A culinary masterpiece awaits in the gourmet kitchen, where premium appliances, bespoke cabinetry, and a magnificent center island create the perfect gathering space. The strategically positioned dining room elevates every entertainment occasion. Resort-style living extends outdoors with a heated saltwater pool, spa, professional outdoor kitchen, and meticulously landscaped grounds featuring an in-ground trampoline and playground. Private side yard with a children swing set. The sprawling flat yard transforms everyday moments into vacation-worthy experiences. Modern luxuries include a state-of-the-art fitness center, circular with garage electric car charging station, and cutting-edge security system. This architectural gem harmoniously blends grandeur with functionality, creating an extraordinary sanctuary for discerning homeowners who demand excellence in every detail. You can easily park 20 plus cars on paved driveway. Home sits on 1 acre of land. Minutes from Atlanta's finest amenities, this estate offers both privacy and accessibility, making it the crown jewel of metropolitan living.
- SubdivisionDunwoody Creek Court
- Zip Code30350
- CityAtlanta
- CountyFulton - GA
Location
- ElementaryDunwoody Springs
- JuniorSandy Springs
- HighNorth Springs
Schools
- StatusPending
- MLS #7511060
- TypeResidential
MLS Data
- Bedrooms5
- Bathrooms7
- Half Baths1
- Bedroom DescriptionMaster on Main, Oversized Master, Sitting Room
- RoomsDining Room, Exercise Room, Family Room, Kitchen, Laundry, Living Room, Master Bathroom, Master Bedroom, Office
- BasementDaylight, Finished, Finished Bath, Full, Interior Entry, Walk-Out Access
- FeaturesBeamed Ceilings, Bookcases, Double Vanity, Entrance Foyer, High Ceilings 9 ft Main, His and Hers Closets, Vaulted Ceiling(s), Walk-In Closet(s), Wet Bar
- KitchenBreakfast Bar, Breakfast Room, Cabinets White, Eat-in Kitchen, Kitchen Island, Pantry Walk-In, Stone Counters, View to Family Room
- AppliancesDishwasher, Disposal, Double Oven, Dryer, Gas Range, Microwave, Refrigerator
- HVACCeiling Fan(s), Central Air
- Fireplaces2
- Fireplace DescriptionFamily Room, Master Bedroom
Interior Details
- StyleRanch, Traditional
- ConstructionStucco
- Built In2000
- StoriesArray
- PoolHeated, In Ground, Pool/Spa Combo, Private, Salt Water
- ParkingAttached, Driveway, Garage, Kitchen Level, Level Driveway
- FeaturesCourtyard, Gas Grill, Lighting, Private Yard
- ServicesAirport/Runway, Near Schools, Near Shopping, Near Trails/Greenway
- UtilitiesCable Available, Electricity Available, Water Available
- SewerPublic Sewer
- Lot DescriptionBack Yard, Corner Lot, Cul-de-sac Lot, Front Yard, Landscaped, Private
- Lot Dimensionsx
- Acres1
Exterior Details
Listing Provided Courtesy Of: Maximum One Realty Executives 770-835-4311

This property information delivered from various sources that may include, but not be limited to, county records and the multiple listing service. Although the information is believed to be reliable, it is not warranted and you should not rely upon it without independent verification. Property information is subject to errors, omissions, changes, including price, or withdrawal without notice.
For issues regarding this website, please contact Eyesore at 678.692.8512.
Data Last updated on January 7, 2026 6:35pm






























































