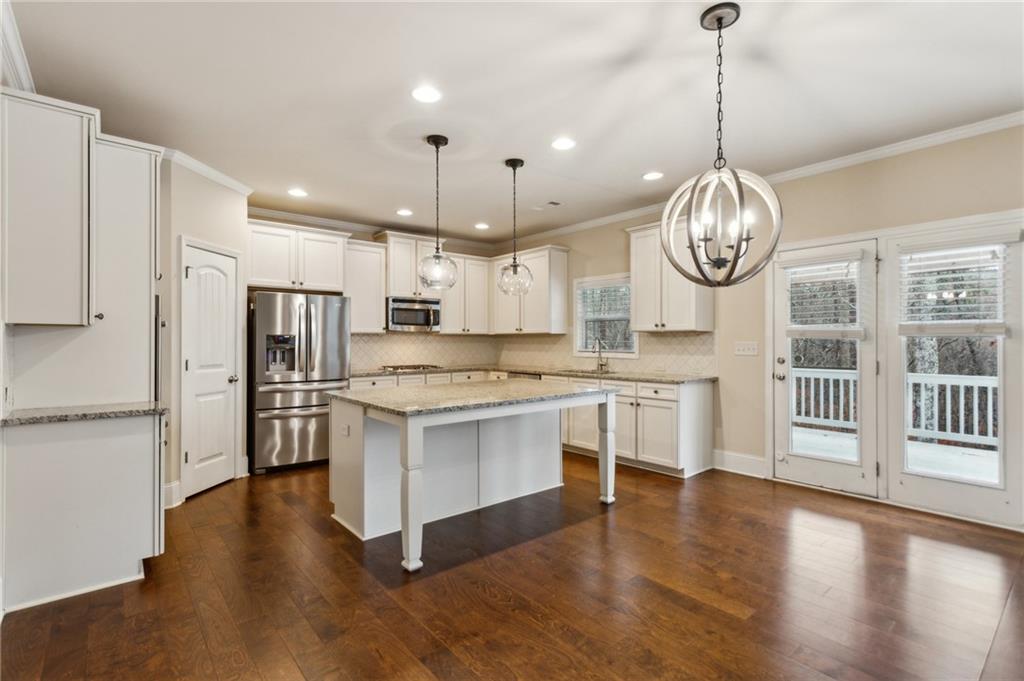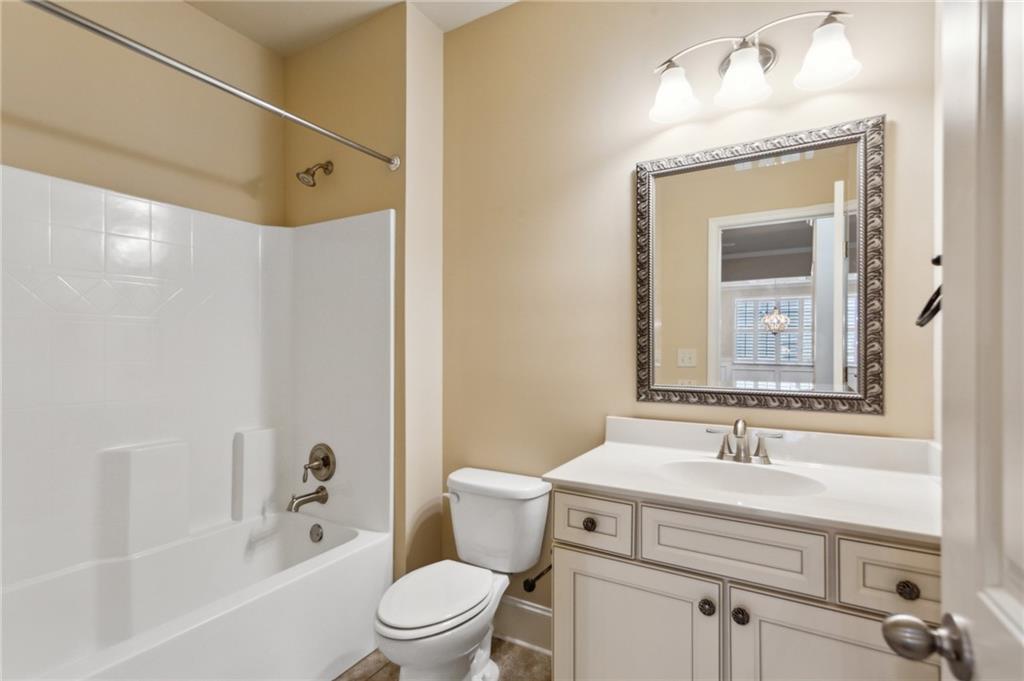1937 Heatherbrooke Way NW
Acworth, GA 30101
$675,000
Welcome to your move-in ready, like-new home with ALL the bells and whistles!! Room for everyone with five spacious bedrooms, four luxurious bathrooms, functional, open floorplan, plus an unfinished basement STUBBED FOR BATH just waiting for you to customize it!!! THREE-CAR GARAGE!!!! BEDROOM AND FULL BATH ON MAIN!!! Natural light and outdoor space are bar-none in this home... featuring a darling rocking-chair front porch and TWO spacious decks overlooking HUGE, FENCED, USABLE BACKYARD with ample room for you to enjoy!!! Truly an entertainer's dream!!! Fresh paint throughout... gleaming hardwoods... plush carpet... this home has it all and more! Eat-in kitchen features unbeatable space with island perfect for hosting, stainless steel appliances, granite countertops, and more... multiple living spaces on main floor, including one with built-ins and a cozy fireplace... oversized primary suite features bathroom with sparkling dual vanities, separate tub and shower, and a huge walk-in closet with closet system... so much to love!!!! In addition to four upstairs bedrooms, a BONUS/LOFT space awaits you at the top of the stairs... ample space and the perfect office/playroom/workout area... the possibilities are endless! Nestled on a quiet street in desired Heatherbrooke, with access to neighboring Brookstone's amenities!!!!! Pool, tennis, playground, basketball, pickleball and more within walking distance!!! Conveniently located minutes from top schools, restaurants, shopping, interstates, Downtown Acworth and more. Truly one of a kind!!!
- SubdivisionHeatherbrooke
- Zip Code30101
- CityAcworth
- CountyCobb - GA
Location
- ElementaryPickett's Mill
- JuniorDurham
- HighAllatoona
Schools
- StatusPending
- MLS #7512518
- TypeResidential
MLS Data
- Bedrooms5
- Bathrooms4
- RoomsLaundry, Loft
- BasementBath/Stubbed, Full, Unfinished
- FeaturesCrown Molding, Disappearing Attic Stairs, Double Vanity, Entrance Foyer 2 Story, High Ceilings 10 ft Main, Walk-In Closet(s)
- KitchenBreakfast Bar, Eat-in Kitchen, Kitchen Island, Pantry
- AppliancesDishwasher, Disposal, Gas Water Heater, Microwave
- HVACCeiling Fan(s), Central Air
- Fireplaces1
- Fireplace DescriptionGas Log
Interior Details
- StyleTraditional
- ConstructionConcrete
- Built In2015
- StoriesArray
- ParkingDriveway, Garage
- FeaturesPrivate Yard, Rear Stairs
- ServicesPool, Tennis Court(s)
- UtilitiesCable Available, Electricity Available, Natural Gas Available, Phone Available, Sewer Available, Underground Utilities, Water Available
- SewerPublic Sewer
- Lot DescriptionBack Yard, Front Yard
- Lot Dimensionsx
- Acres0.267
Exterior Details
Listing Provided Courtesy Of: Compass 404-668-6621

This property information delivered from various sources that may include, but not be limited to, county records and the multiple listing service. Although the information is believed to be reliable, it is not warranted and you should not rely upon it without independent verification. Property information is subject to errors, omissions, changes, including price, or withdrawal without notice.
For issues regarding this website, please contact Eyesore at 678.692.8512.
Data Last updated on December 17, 2025 1:39pm






























