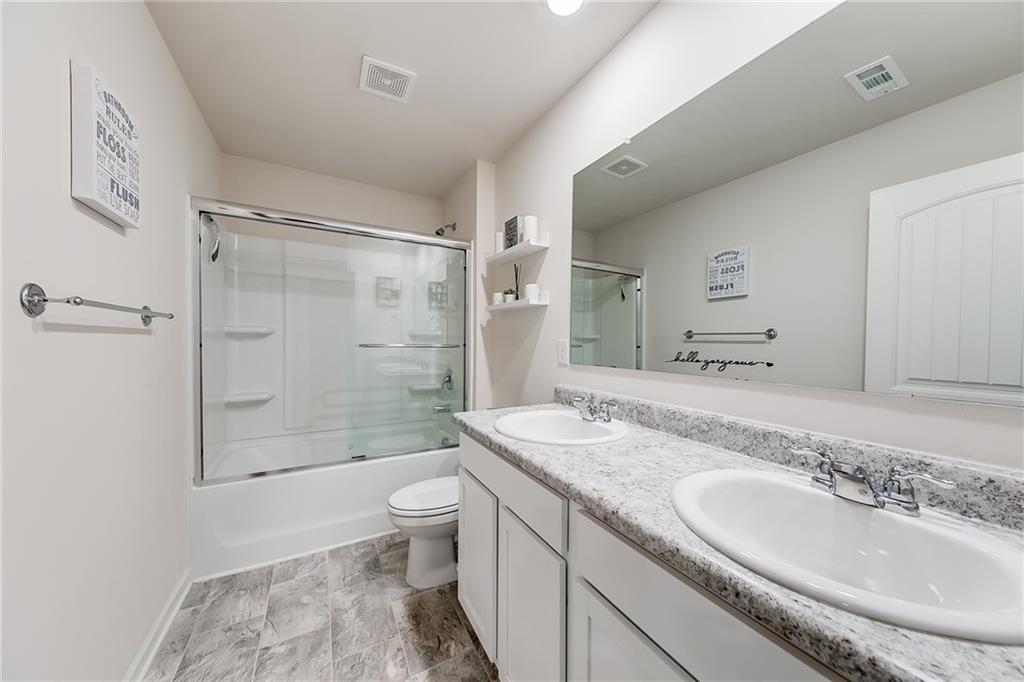463 Walnut Grove Way
Pendergrass, GA 30567
$410,000
Nestled in a desirable neighborhood, this stunning home built in 2022 offers an impressive 2,828 square feet of living space. As you step inside, you're greeted by an inviting open floor plan that seamlessly connects the main living areas. The guest bedroom and full bathroom on the main level provide convenience and privacy for visitors. The heart of the home is the gourmet kitchen, boasting stainless steel appliances, elegant granite countertops, a stylish updated backsplash, and a spacious granite island that comfortably accommodates 3 to 4 bar stools - perfect for casual dining or entertaining. The kitchen also features a generous pantry, ensuring ample storage for all your culinary essentials. The adjacent dining room comfortably seats 6, ideal for intimate dinners or lively gatherings. The living room offers plenty of space for relaxation, creating a warm and inviting ambiance. As you ascend the stairs, you'll discover a versatile loft area, perfect for a home office, media room, or creative space. The upper level hosts 4 generously sized bedrooms, each with plush carpeting and ample closet space. The full bathroom and conveniently located laundry room on this level add to the home's practicality. The master suite is a true retreat, complete with an ensuite bathroom that boasts a standup shower, a soothing soaking tub, and a walk-in closet that will accommodate even the most extensive wardrobe. The home also includes a 2-car garage, providing secure parking and additional storage options. The unfinished basement presents endless possibilities for future expansion or customization to suit your unique needs. Step outside to the fully fenced backyard, an ideal space for entertaining friends and family or allowing your furry companions to play safely. With its move-in-ready condition, this exceptional home offers the perfect blend of comfort, style, and functionality, making it an opportunity not to be missed.
- SubdivisionWalnut Grove
- Zip Code30567
- CityPendergrass
- CountyJackson - GA
Location
- ElementaryNorth Jackson
- JuniorWest Jackson
- HighJackson County
Schools
- StatusActive
- MLS #7512731
- TypeResidential
MLS Data
- Bedrooms5
- Bathrooms3
- Bedroom DescriptionOversized Master
- RoomsBasement, Loft
- BasementExterior Entry, Interior Entry, Unfinished, Walk-Out Access
- FeaturesHigh Ceilings 9 ft Main, Recessed Lighting, Walk-In Closet(s)
- KitchenKitchen Island, Pantry Walk-In, Stone Counters, View to Family Room
- AppliancesDishwasher, Electric Cooktop, Electric Oven/Range/Countertop, Microwave, Refrigerator
- HVACCentral Air
Interior Details
- StyleTraditional
- ConstructionCement Siding
- Built In2022
- StoriesArray
- ParkingAttached, Driveway, Garage Door Opener, Garage Faces Front, Kitchen Level
- FeaturesBalcony, Private Entrance, Private Yard
- ServicesHomeowners Association, Playground, Pool
- UtilitiesCable Available, Electricity Available, Underground Utilities, Water Available
- SewerPublic Sewer
- Lot DescriptionBack Yard, Corner Lot, Front Yard, Landscaped
- Lot Dimensionsx
- Acres0.18
Exterior Details
Listing Provided Courtesy Of: Keller Williams Realty Atlanta Partners 678-425-1988

This property information delivered from various sources that may include, but not be limited to, county records and the multiple listing service. Although the information is believed to be reliable, it is not warranted and you should not rely upon it without independent verification. Property information is subject to errors, omissions, changes, including price, or withdrawal without notice.
For issues regarding this website, please contact Eyesore at 678.692.8512.
Data Last updated on December 9, 2025 4:03pm












































