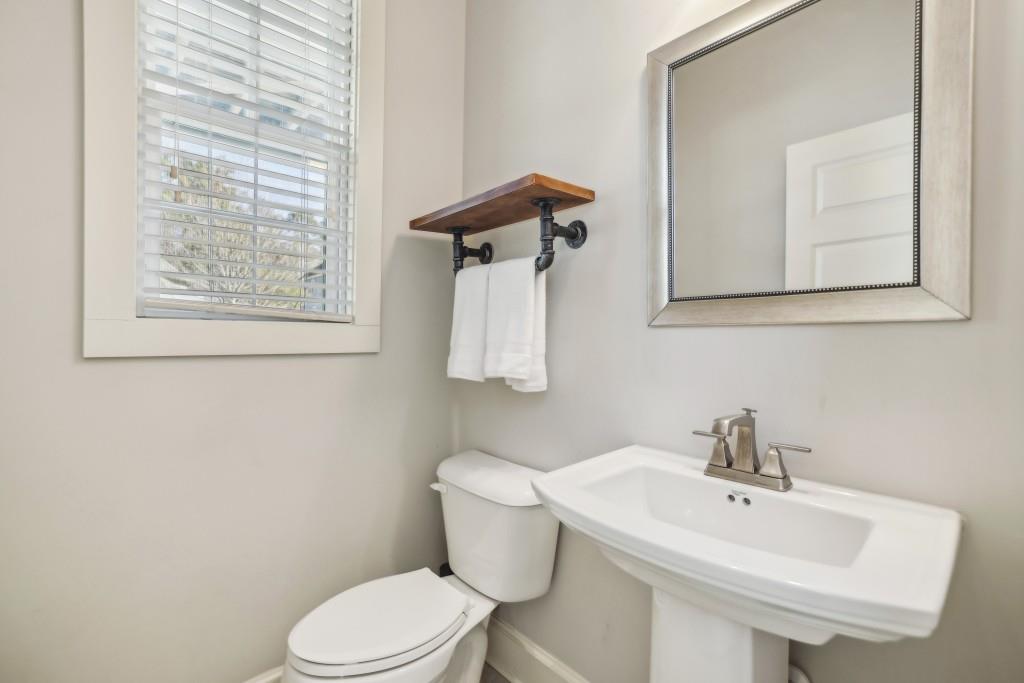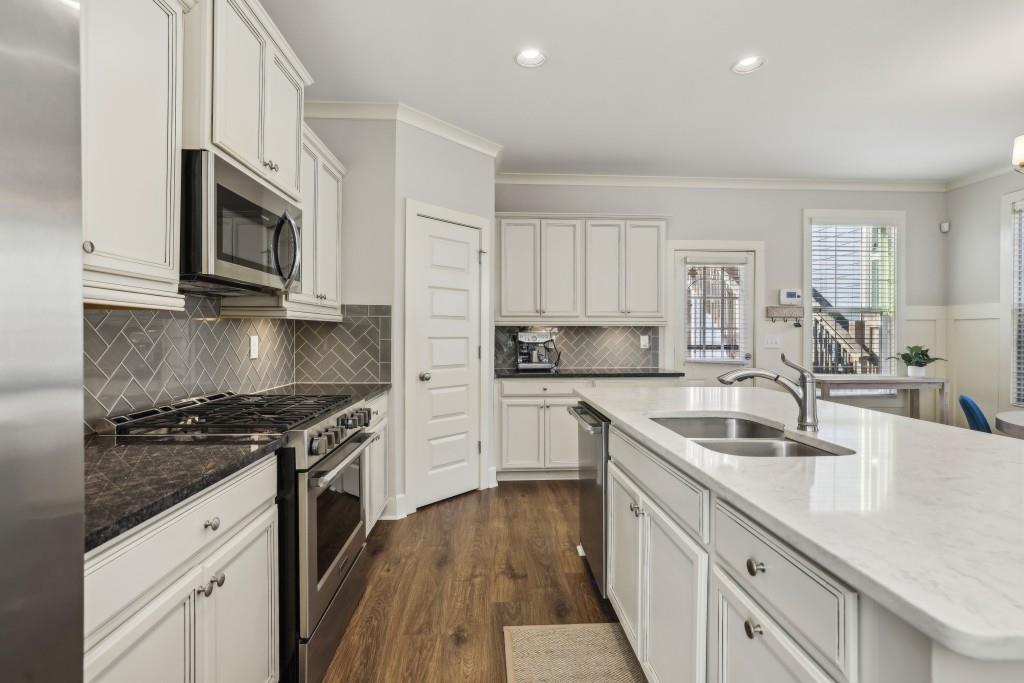2111 Birkdale Terrace
Decatur, GA 30032
$519,000
Tucked away on a peaceful cul-de-sac, this newly-refreshed 3 bedroom, 2.5 bath Craftsman-style main home blends timeless charm with modern amenities. With a separate 1 bedroom, 1 bath guest suite above the 2 car garage, the home is as flexible as it is beautiful! Recently repainted inside and out, it features brand-new flooring throughout, with plush carpet upstairs and sleek, durable flooring downstairs, creating a fresh and inviting atmosphere. The open-concept main level is designed for both comfort and functionality, featuring a cozy living room with a fireplace as its centerpiece. The stylish kitchen boasts an elegant quartz island with ample seating, stainless steel appliances, beautifully-tiled backsplash, pantry and great cabinet space, making it a chef's dream. The adjoining dining area provides plenty of room for family meals or entertaining guests. A conveniently located powder room and a separate office/den add versatility to the layout, ideal for work or relaxation. Upstairs, the luxurious owner's suite includes a walk-in closet and a stunning en-suite bath, complete with a soaking tub, separate shower, double vanities and an East-facing upper porch, perfect for taking in sunrises with a cup of coffee. Two additional bedrooms with great closet space, a full bath, and a spacious laundry room rounds out the second floor. The outdoor space is equally impressive, with a fenced backyard featuring a large patio and pergola, perfect for al fresco dining, barbecues, or simply enjoying the outdoors. Conveniently located just a few miles from downtown Decatur and close to East Atlanta Village and East Lake, this home offers the perfect combination of comfort, style, and convenience, making it an ideal choice for anyone seeking a modern lifestyle just outside the city of Atlanta. Do not miss this one! Schedule your showing today!
- SubdivisionBirkdale Village
- Zip Code30032
- CityDecatur
- CountyDekalb - GA
Location
- ElementaryRonald E McNair Discover Learning Acad
- JuniorMcNair - Dekalb
- HighMcNair
Schools
- StatusPending
- MLS #7513372
- TypeResidential
MLS Data
- Bedrooms4
- Bathrooms3
- Half Baths1
- Bedroom DescriptionOversized Master, Roommate Floor Plan
- RoomsLiving Room, Office
- FeaturesDisappearing Attic Stairs, Double Vanity, Entrance Foyer, High Ceilings 9 ft Main, Walk-In Closet(s)
- KitchenBreakfast Bar, Cabinets White, Kitchen Island, Pantry, Stone Counters, View to Family Room
- AppliancesDishwasher, Disposal, Gas Range, Gas Water Heater, Microwave, Refrigerator
- HVACCeiling Fan(s), Central Air, Zoned
- Fireplaces1
- Fireplace DescriptionFamily Room, Gas Log
Interior Details
- StyleCraftsman
- ConstructionBrick, Brick Front, HardiPlank Type
- Built In2007
- StoriesArray
- ParkingGarage
- FeaturesBalcony, Private Entrance, Private Yard, Rain Gutters
- ServicesHomeowners Association, Near Schools, Near Shopping, Near Trails/Greenway, Sidewalks, Street Lights
- UtilitiesCable Available, Electricity Available, Natural Gas Available, Phone Available, Sewer Available, Water Available
- SewerPublic Sewer
- Lot DescriptionBack Yard, Cul-de-sac Lot, Front Yard, Landscaped, Level, Private
- Lot Dimensions71x139x62x129
- Acres0.19
Exterior Details
Listing Provided Courtesy Of: Bolst, Inc. 404-482-2293

This property information delivered from various sources that may include, but not be limited to, county records and the multiple listing service. Although the information is believed to be reliable, it is not warranted and you should not rely upon it without independent verification. Property information is subject to errors, omissions, changes, including price, or withdrawal without notice.
For issues regarding this website, please contact Eyesore at 678.692.8512.
Data Last updated on November 20, 2025 5:01am










































