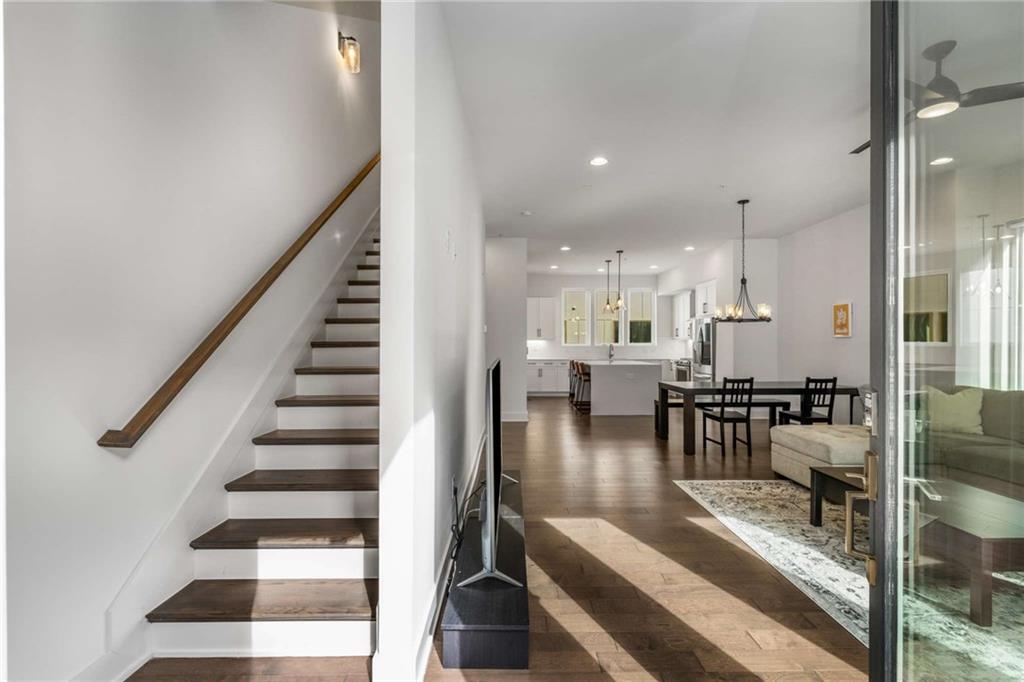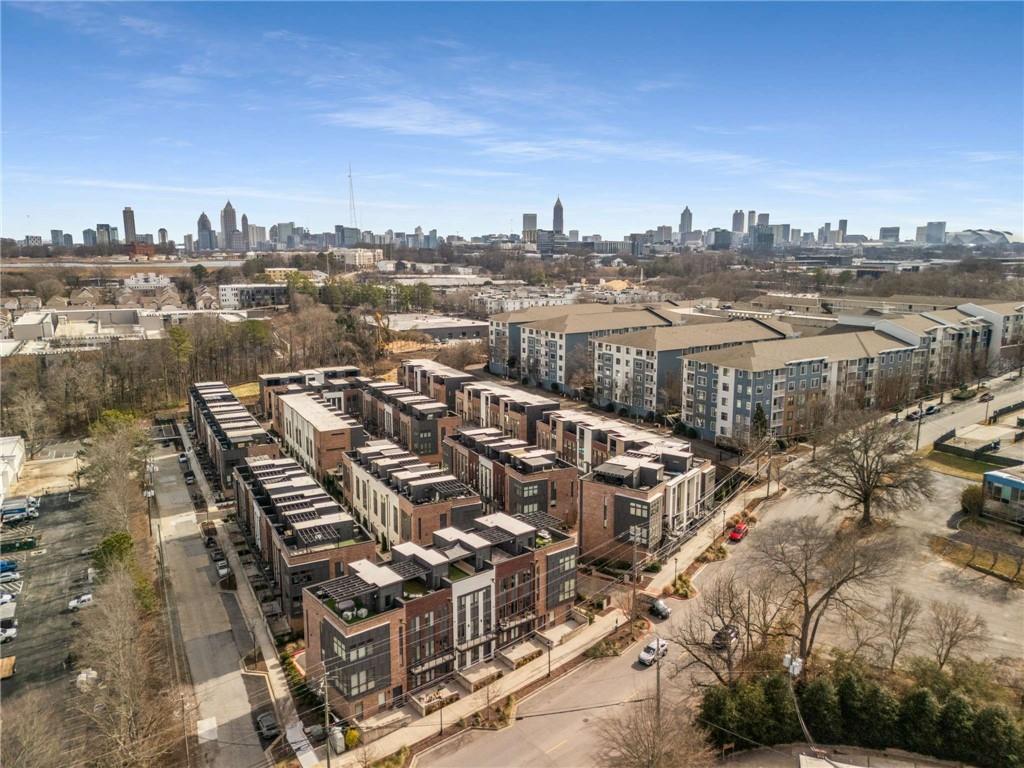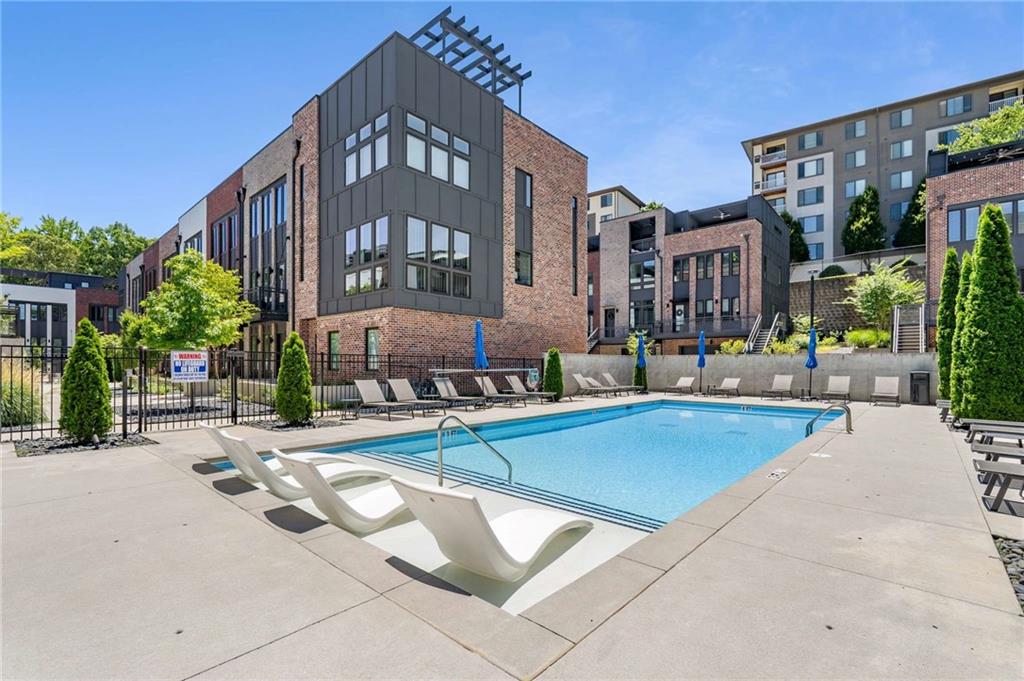1244 Chelsea Circle NW
Atlanta, GA 30318
$840,000
Modern living in the heart of West Midtown - Steps away from the Beltline! Welcome to this stunning move-in ready end-unit townhome in the sought-after Chelsea Westside Community located in West Midtown. One of only two Rubin models in the entire community. This 2-year-old, 3-bedroom, 3.5-bath home combines luxury, style, and convenience in every detail. The main level boasts a bright, open-concept living space with a spacious living room, dining area, and sleek kitchen featuring quartz countertops, shaker maple cabinets, and top-of-the-line stainless steel appliances—including a KitchenAid gas stove, a KitchenAid dishwasher, and an LG refrigerator. With impressive 10-foot ceilings on the main level and 9-foot ceilings throughout the rest of the home, the space feels both expansive and inviting. Premium upgrades, such as a custom-built mud bench, window treatments, recessed lighting, and ceiling fans in every bedroom, add to the sophisticated design. The kitchen offers ample storage, with a walk-in pantry, a butler's pantry perfect for a coffee bar, and plenty of cabinetry. A tankless water heater ensures energy efficiency and endless hot water throughout the home. The luxurious primary suite includes two closets, a walk-in and an extra, while the spa-like bathroom features a double vanity with marble countertops and an overhead rain shower with a built-in bench. Entertain effortlessly on the rooftop deck, which features a wet bar with a mini-fridge and sink and offers breathtaking sunset views of the Westside. A private gym and sauna provide ultimate relaxation, and the elevated front patio overlooks a beautifully lit courtyard—ideal for grilling and lounging. Every corner of this home is thoughtfully designed, making it the perfect blend of elegance and practicality. Nestled just steps from the Beltline, the Works, Top Golf and some of Atlanta's hottest restaurants, this home is a dream for foodies and outdoor enthusiasts alike. Seller is offering a 2/1 buydown—enjoy a significantly reduced interest rate for the first two years! Lower monthly payments upfront help make your dream home more affordable while you settle in. Additionally, our preferred lender is offering a closing credit. Please contact Katie Schanck for more details.
- SubdivisionChelsea Westside
- Zip Code30318
- CityAtlanta
- CountyFulton - GA
Location
- ElementaryE. Rivers
- JuniorWillis A. Sutton
- HighNorth Atlanta
Schools
- StatusActive
- MLS #7513526
- TypeCondominium & Townhouse
MLS Data
- Bedrooms3
- Bathrooms3
- Half Baths1
- Bedroom DescriptionOversized Master
- RoomsFamily Room
- FeaturesEntrance Foyer, High Ceilings 9 ft Upper, High Ceilings 10 ft Main, High Speed Internet, His and Hers Closets, Sauna, Walk-In Closet(s), Wet Bar
- KitchenBreakfast Bar, Cabinets Stain, Kitchen Island, Pantry Walk-In, Stone Counters, View to Family Room
- AppliancesDishwasher, Disposal, Dryer, Gas Cooktop, Gas Oven/Range/Countertop, Gas Range, Microwave, Range Hood, Refrigerator, Tankless Water Heater, Washer
- HVACCeiling Fan(s), Central Air, Zoned
Interior Details
- StyleTownhouse
- ConstructionBrick 3 Sides, Brick Front, HardiPlank Type
- Built In2023
- StoriesArray
- ParkingAttached, Garage, Garage Door Opener, Garage Faces Rear
- FeaturesBalcony, Courtyard, Private Entrance
- ServicesClubhouse, Dog Park, Homeowners Association, Near Beltline, Near Shopping, Near Trails/Greenway, Pool, Sidewalks, Street Lights
- UtilitiesCable Available, Electricity Available, Natural Gas Available, Sewer Available, Underground Utilities, Water Available
- SewerPublic Sewer
- Lot DescriptionCorner Lot
- Lot Dimensions22x48x22x48
- Acres0.025
Exterior Details
Listing Provided Courtesy Of: Keller Wms Re Atl Midtown 404-604-3100

This property information delivered from various sources that may include, but not be limited to, county records and the multiple listing service. Although the information is believed to be reliable, it is not warranted and you should not rely upon it without independent verification. Property information is subject to errors, omissions, changes, including price, or withdrawal without notice.
For issues regarding this website, please contact Eyesore at 678.692.8512.
Data Last updated on October 4, 2025 8:47am









































