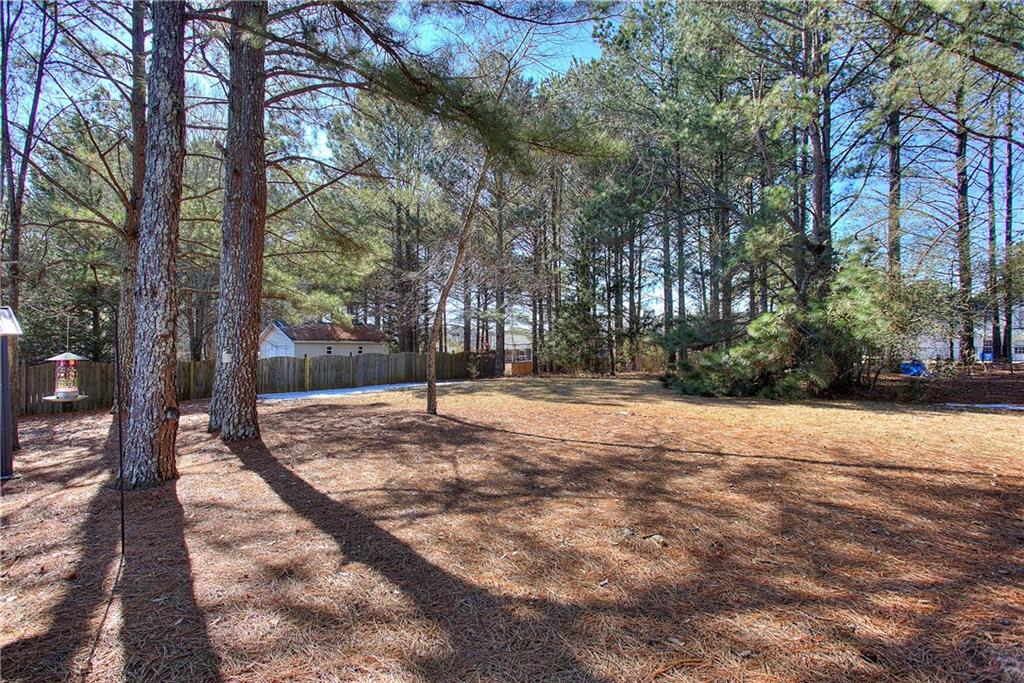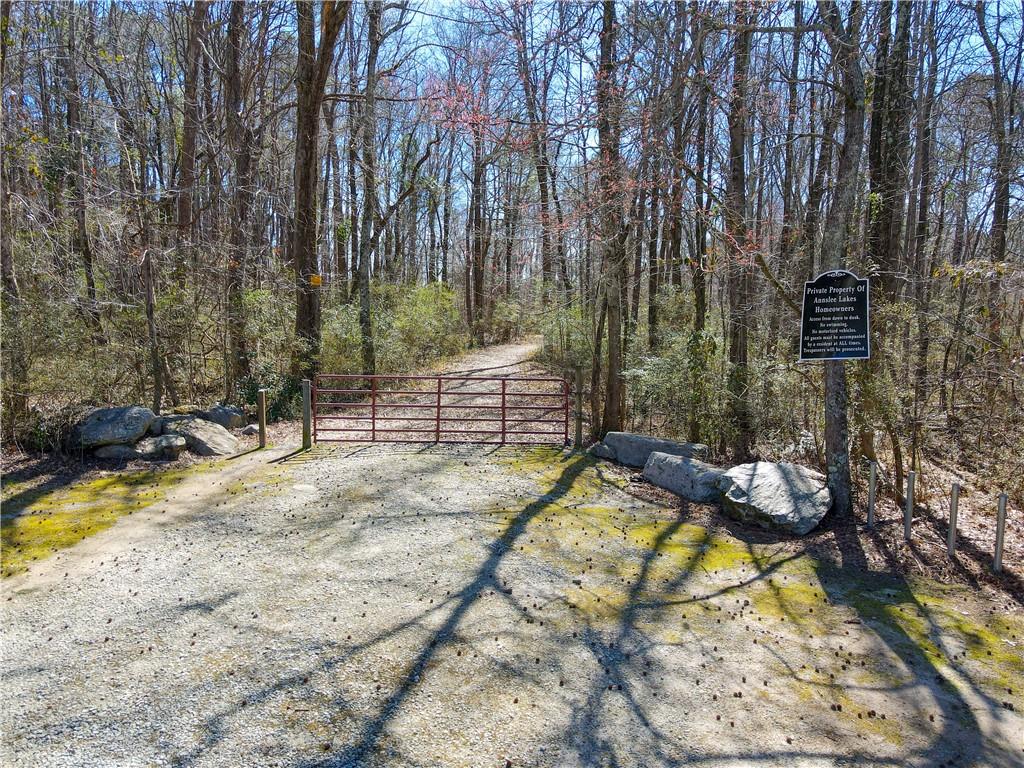340 Annslee Circle
Loganville, GA 30052
$350,000
Welcome to the sought-after ANNSLEE LAKES Community that is located near: schools, dining, shopping, and just minutes from downtown Loganville. Check out the stunning Rock Quarry that is right in your own community. For those who want to relax or maybe do some fishing, your new community offers a stunning pond that is stocked with bass. Now for your little ones - they have their very own playground to play and enjoy the outdoors. This home is immaculate, well-maintained, and is very welcoming with a lovely front yard that leads to a beautifully cared-for home. As you enter, a charming foyer opens into the spacious, open-concept family room, dining area, and kitchen, featuring a breakfast bar and a cozy breakfast nook perfect for casual meals. A sunroom off the back of the house, with plenty of windows, provides a bright and inviting space that can be enjoyed year-round. The home offers two generously sized secondary bedrooms that share a well-appointed bathroom. The oversized master bedroom provides a peaceful retreat with a lovely ensuite bathroom for added convenience and privacy. Step outside to a vast backyard ideal for entertaining or simply unwinding with a morning coffee or evening beverage. The large two-car garage includes a workbench with shelves, offering ample storage and workspace. Additionally, a spacious shed in the backyard provides extra storage for all your needs. This home is perfect for both everyday living and special gatherings, offering both comfort and function in a peaceful setting. Your new home has been loved and is a must to see.
- SubdivisionAnnslee Lakes
- Zip Code30052
- CityLoganville
- CountyWalton - GA
Location
- ElementaryWalton - Other
- JuniorLoganville
- HighLoganville
Schools
- StatusPending
- MLS #7514295
- TypeResidential
MLS Data
- Bedrooms3
- Bathrooms2
- Bedroom DescriptionMaster on Main, Oversized Master
- RoomsSun Room, Workshop
- FeaturesDouble Vanity, Entrance Foyer, High Ceilings 9 ft Main
- KitchenBreakfast Bar, Cabinets Stain, Eat-in Kitchen, Laminate Counters, Pantry, View to Family Room
- AppliancesDishwasher, Dryer, Electric Range, Electric Water Heater, Microwave, Refrigerator, Washer
- HVACCeiling Fan(s), Central Air, Electric
- Fireplaces1
- Fireplace DescriptionFactory Built, Family Room, Living Room
Interior Details
- StyleRanch
- ConstructionStone, Vinyl Siding
- Built In2005
- StoriesArray
- ParkingAttached, Garage, Garage Door Opener, Garage Faces Front, Kitchen Level, Level Driveway
- ServicesHomeowners Association, Near Schools, Near Shopping, Sidewalks
- UtilitiesCable Available, Electricity Available, Water Available
- SewerSeptic Tank
- Lot DescriptionBack Yard, Front Yard, Level
- Lot Dimensionsx 00
- Acres0.59
Exterior Details
Listing Provided Courtesy Of: Keller Williams Realty Atl Partners 678-808-1300

This property information delivered from various sources that may include, but not be limited to, county records and the multiple listing service. Although the information is believed to be reliable, it is not warranted and you should not rely upon it without independent verification. Property information is subject to errors, omissions, changes, including price, or withdrawal without notice.
For issues regarding this website, please contact Eyesore at 678.692.8512.
Data Last updated on April 14, 2025 6:52am





















































