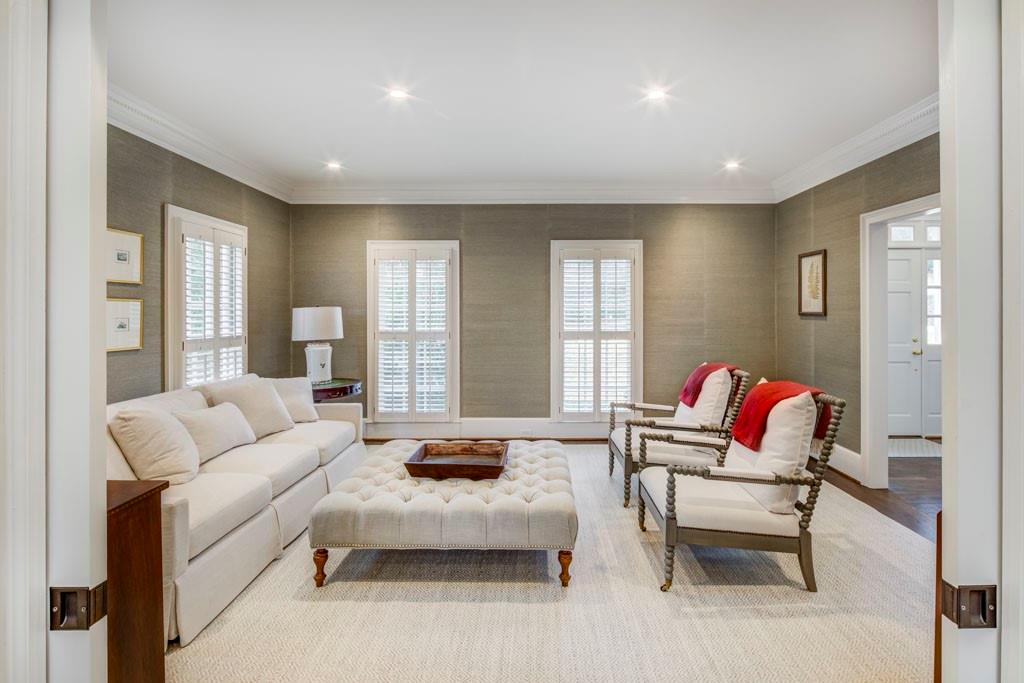4395 Northside Chase NW
Atlanta, GA 30327
$2,150,000
Welcome to the perfect family home in sought after Chastain! Located on a quiet cul-de-sac in the Jackson School District, this house boasts 6 bedrooms and 4 ½ baths. Upon entering, you are greeted with a grand foyer, dining room, living room, large, vaulted family room with a fireplace and a stylish powder room. The chef-style eat-in kitchen is the perfect place for gathering and entertaining. Off the kitchen, there is a back staircase, walk-in pantry and mud/laundry room convenient to the oversized two car garage and flat driveway. The second floor has a large master suite with a beautiful marble bathroom, two walk-in closets as well as two standard closets. In addition to the master bedroom, you will find three additional bedrooms with two renovated bathrooms. Often referred to as the best basement in Buckhead, the basement offers a large gathering area, pool table room, wet bar, workout room, additional bedroom and bathroom with views of the private backyard. The large windows and tall ceilings make it feel like the perfect retreat. Both the basement level and main floor have outdoor eating areas designed for entertaining guests or just enjoying as a family. Located in the heart of Buckhead, this home is convenient to great schools, NYO, TopHat Soccer, Chastain Park and Golf Course, and countless restaurants.
- SubdivisionNorthside Chase
- Zip Code30327
- CityAtlanta
- CountyFulton - GA
Location
- ElementaryJackson - Atlanta
- JuniorWillis A. Sutton
- HighNorth Atlanta
Schools
- StatusPending
- MLS #7515015
- TypeResidential
MLS Data
- Bedrooms6
- Bathrooms4
- Half Baths1
- Bedroom DescriptionIn-Law Floorplan, Oversized Master
- RoomsBasement, Den, Dining Room, Exercise Room, Family Room, Great Room - 2 Story, Laundry, Master Bathroom, Master Bedroom
- BasementDaylight, Exterior Entry, Finished, Finished Bath, Full, Interior Entry
- FeaturesBeamed Ceilings, Bookcases, Cathedral Ceiling(s), Coffered Ceiling(s), Double Vanity, Entrance Foyer 2 Story, High Ceilings 9 ft Upper, High Ceilings 10 ft Main, High Speed Internet, Vaulted Ceiling(s), Walk-In Closet(s), Wet Bar
- KitchenBreakfast Bar, Breakfast Room, Cabinets White, Eat-in Kitchen, Kitchen Island, Pantry Walk-In, Stone Counters
- AppliancesDishwasher, Disposal, Double Oven, Gas Cooktop, Gas Oven/Range/Countertop, Gas Range, Microwave, Range Hood, Refrigerator
- HVACCeiling Fan(s), Central Air, Electric
- Fireplaces2
- Fireplace DescriptionBasement, Family Room
Interior Details
- StyleTraditional
- ConstructionBrick 4 Sides, Frame
- Built In1981
- StoriesArray
- ParkingAttached, Driveway, Garage, Garage Faces Side, Kitchen Level, Parking Pad
- FeaturesLighting, Private Entrance, Private Yard, Rain Gutters, Rear Stairs
- UtilitiesCable Available, Electricity Available, Natural Gas Available, Sewer Available, Underground Utilities, Water Available
- SewerPublic Sewer
- Lot DescriptionCul-de-sac Lot, Front Yard, Landscaped, Private, Sprinklers In Front, Wooded
- Lot Dimensions246x151x50x122x192x59
- Acres1
Exterior Details
Listing Provided Courtesy Of: Beacham and Company 404-261-6300

This property information delivered from various sources that may include, but not be limited to, county records and the multiple listing service. Although the information is believed to be reliable, it is not warranted and you should not rely upon it without independent verification. Property information is subject to errors, omissions, changes, including price, or withdrawal without notice.
For issues regarding this website, please contact Eyesore at 678.692.8512.
Data Last updated on December 17, 2025 1:39pm








































