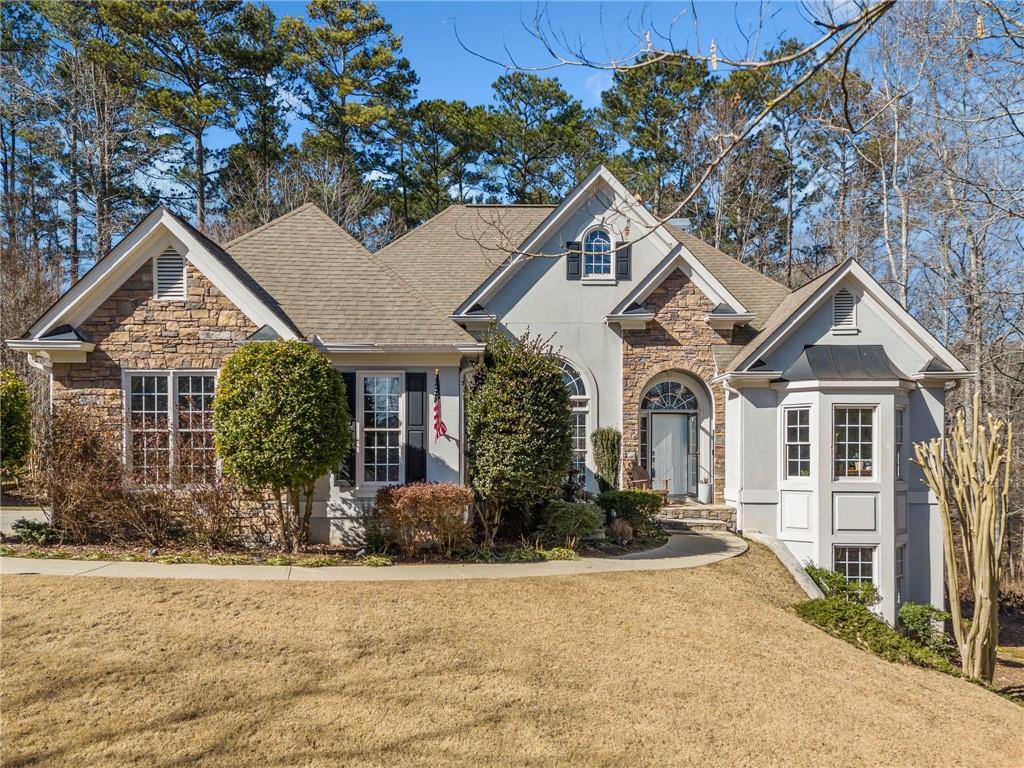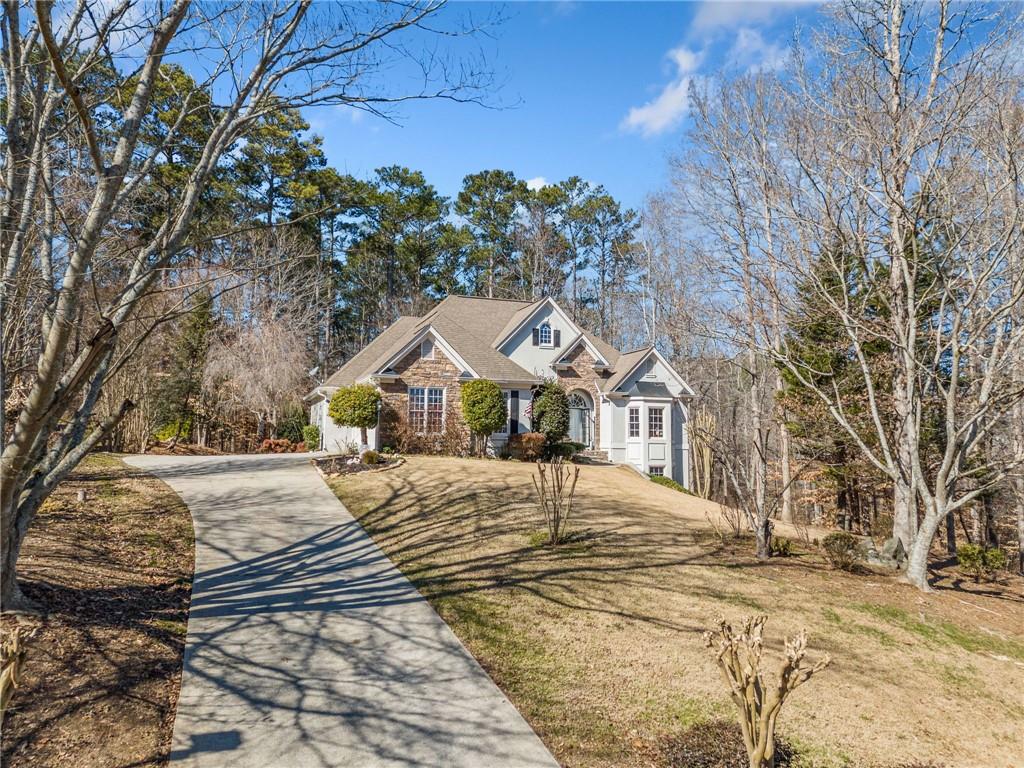2311 Shoreline Parkway
Villa Rica, GA 30180
$489,900
Spacious 4-Bedroom Home with Fully Finished Basement in Amenity-Rich Community Mirrol Lake Community. Discover the perfect blend of comfort and convenience in this beautifully maintained 4-bedroom, 3.5-bathroom home located in a sought-after community featuring top-tier amenities, including a sparkling pool, playground, and optional golf membership. Step inside to find a bright, open floor plan highlighted by neutral paint and flooring throughout, new light fixtures, and an abundance of natural light pouring in through large windows. The main level offers easy, one-level living with a spacious primary suite complete with a private en-suite bath. Two additional bedrooms are thoughtfully connected by a Jack-and-Jill bathroom, perfect for family or guests. The fully finished basement is a true standout, offering endless possibilities! This versatile space is ideal for an in-law suite, complete with a cozy living room, game room, large bedroom, full bath, and a convenient kitchenette. Plus, the basement includes a rare boat door, providing additional storage or easy access for outdoor equipment. Enjoy outdoor living in the private backyard or take full advantage of the community’s fantastic amenities. This move-in-ready home is waiting for you—schedule your showing today!
- SubdivisionMirror Lake
- Zip Code30180
- CityVilla Rica
- CountyDouglas - GA
Location
- ElementaryMirror Lake
- JuniorMason Creek
- HighDouglas County
Schools
- StatusPending
- MLS #7515094
- TypeResidential
MLS Data
- Bedrooms4
- Bathrooms3
- Half Baths1
- Bedroom DescriptionMaster on Main
- RoomsBasement, Bedroom, Den, Game Room, Kitchen
- BasementBath/Stubbed, Boat Door, Daylight, Finished, Finished Bath, Full
- FeaturesCathedral Ceiling(s), Crown Molding, Disappearing Attic Stairs, Double Vanity, Entrance Foyer, High Ceilings 9 ft Lower, High Ceilings 10 ft Lower, High Ceilings 10 ft Main, High Speed Internet, Walk-In Closet(s)
- KitchenCabinets White, Eat-in Kitchen, Other Surface Counters, Pantry, Second Kitchen, View to Family Room
- AppliancesDishwasher, Double Oven, Dryer, Gas Cooktop, Gas Water Heater, Microwave
- HVACCeiling Fan(s), Central Air, Electric
- Fireplaces1
- Fireplace DescriptionFamily Room
Interior Details
- StyleRanch
- ConstructionHardiPlank Type, Stucco
- Built In1999
- StoriesArray
- ParkingGarage, Garage Door Opener, Garage Faces Side, Kitchen Level
- FeaturesPrivate Yard, Rain Gutters, Rear Stairs
- ServicesClubhouse, Country Club, Fishing, Golf, Homeowners Association, Near Schools, Near Shopping, Pool
- UtilitiesCable Available, Electricity Available, Natural Gas Available, Phone Available, Sewer Available, Underground Utilities, Water Available
- SewerPublic Sewer
- Lot DescriptionBack Yard, Corner Lot, Front Yard, Landscaped
- Lot Dimensionsx
- Acres0.7224
Exterior Details
Listing Provided Courtesy Of: Real Broker, LLC. 855-450-0442

This property information delivered from various sources that may include, but not be limited to, county records and the multiple listing service. Although the information is believed to be reliable, it is not warranted and you should not rely upon it without independent verification. Property information is subject to errors, omissions, changes, including price, or withdrawal without notice.
For issues regarding this website, please contact Eyesore at 678.692.8512.
Data Last updated on October 4, 2025 8:47am























































