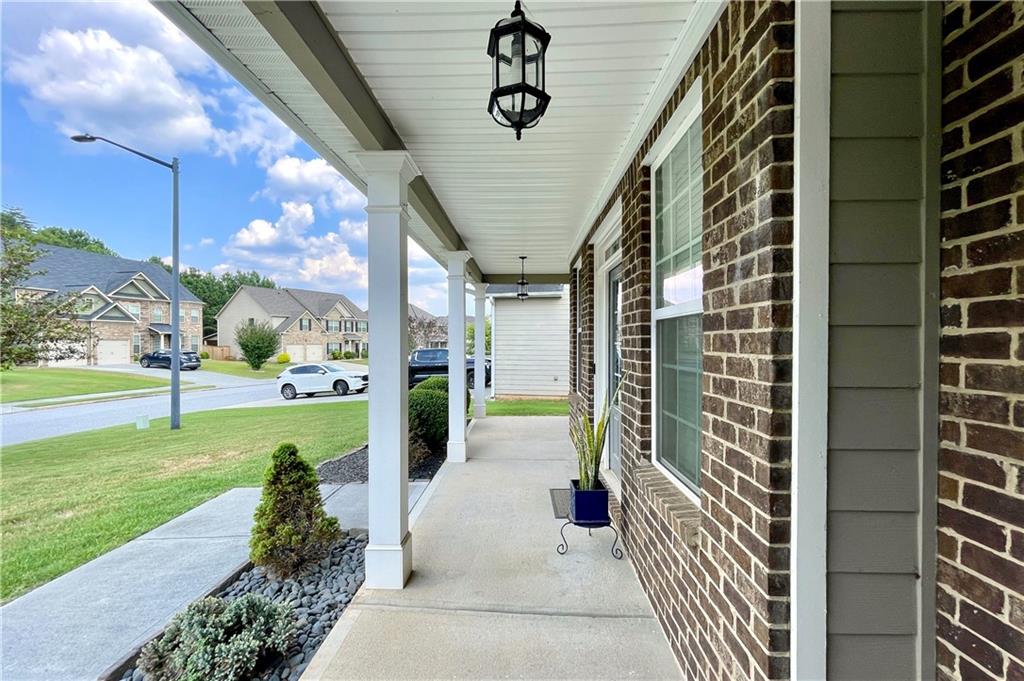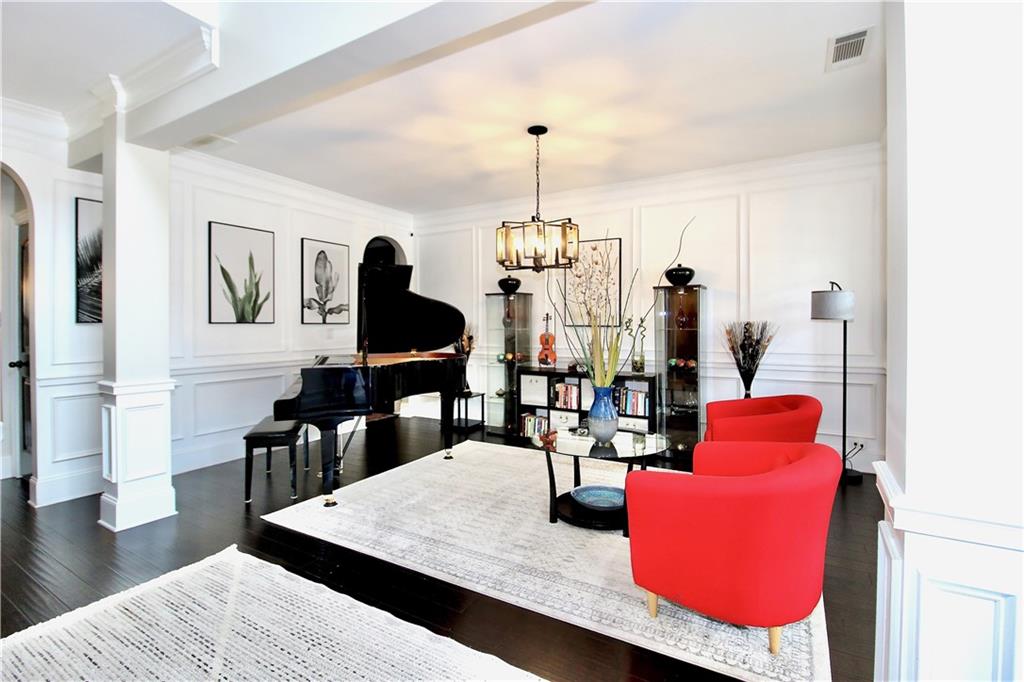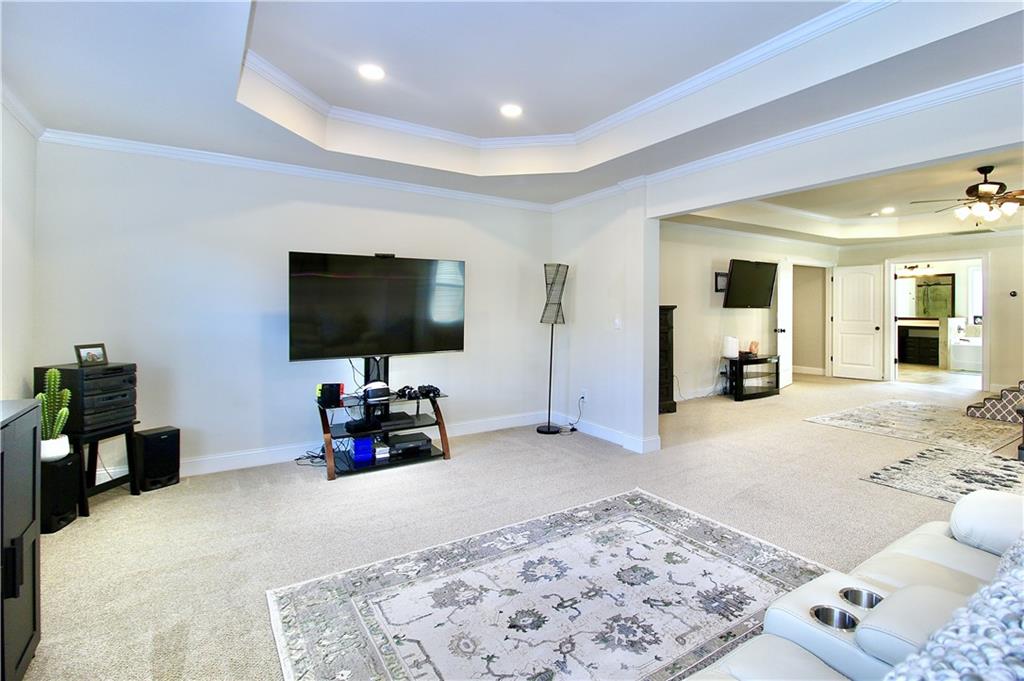264 Allgood Trace
Acworth, GA 30101
$719,500
***Back on the market at no fault of the seller or the property. Buyer was unable to secure funding to complete purchase *** Experience luxury living in this immaculate, spacious home. Sophisticated and stylish, it features exquisite upgrades and finishes, including elegant crown molding and charming wainscoting. The expansive open layout, highlighted by a two-story foyer, is complemented by 5-inch Mohawk engineered hardwood floors on the main level. The kitchen, adorned with newly updated cabinets, granite countertops, a double oven, and stainless steel appliances, is sure to inspire your culinary creativity. The oversized primary suite provides a serene retreat for ultimate relaxation. Fully integrated smart home technology allows effortless control of lights, switches, the thermostat, security system, cameras, and garage doors. The two-car garage offers ample storage and includes a Level 2 electric vehicle charger. Outside, enjoy a low-maintenance, landscaped backyard with a fully fenced perimeter, freshly painted for a polished look. The large covered patio, complete with an outdoor ceiling fan, adds comfort and privacy—perfect for peaceful relaxation or entertaining. Conveniently located near excellent schools, shopping, dining, and nature trails by Lake Acworth, this stunning home is a must-see!
- SubdivisionReserve At Westbrook Creek
- Zip Code30101
- CityAcworth
- CountyPaulding - GA
Location
- ElementaryFloyd L. Shelton
- JuniorSammy McClure Sr.
- HighNorth Paulding
Schools
- StatusActive
- MLS #7515350
- TypeResidential
- SpecialOwner/Agent
MLS Data
- Bedrooms5
- Bathrooms4
- Bedroom DescriptionOversized Master, Sitting Room
- RoomsFamily Room
- FeaturesCrown Molding, Disappearing Attic Stairs, Entrance Foyer, Entrance Foyer 2 Story, High Ceilings 10 ft Main, High Speed Internet, His and Hers Closets, Smart Home, Tray Ceiling(s), Vaulted Ceiling(s), Walk-In Closet(s), Wet Bar
- KitchenBreakfast Room, Cabinets Stain, Kitchen Island, Pantry Walk-In, Solid Surface Counters, Stone Counters, View to Family Room
- AppliancesDishwasher, Disposal, Double Oven, Gas Cooktop, Gas Oven/Range/Countertop, Microwave, Refrigerator, Self Cleaning Oven
- HVACCeiling Fan(s), Central Air
- Fireplaces1
- Fireplace DescriptionGas Log, Gas Starter, Glass Doors, Great Room
Interior Details
- StyleTraditional
- ConstructionBrick Front, Cement Siding, HardiPlank Type
- Built In2015
- StoriesArray
- PoolIn Ground
- ParkingCovered, Garage Door Opener, Garage Faces Front, Kitchen Level, Level Driveway, Storage
- FeaturesGarden, Lighting, Private Entrance, Private Yard, Rain Gutters
- ServicesClubhouse, Playground, Pool, Street Lights, Tennis Court(s)
- UtilitiesCable Available, Electricity Available, Natural Gas Available, Phone Available, Sewer Available, Water Available
- SewerPublic Sewer
- Lot DescriptionBack Yard, Front Yard, Landscaped, Private
- Acres0.21
Exterior Details
Listing Provided Courtesy Of: MyCrib 360 LLC 404-891-0248

This property information delivered from various sources that may include, but not be limited to, county records and the multiple listing service. Although the information is believed to be reliable, it is not warranted and you should not rely upon it without independent verification. Property information is subject to errors, omissions, changes, including price, or withdrawal without notice.
For issues regarding this website, please contact Eyesore at 678.692.8512.
Data Last updated on October 4, 2025 8:47am




















































