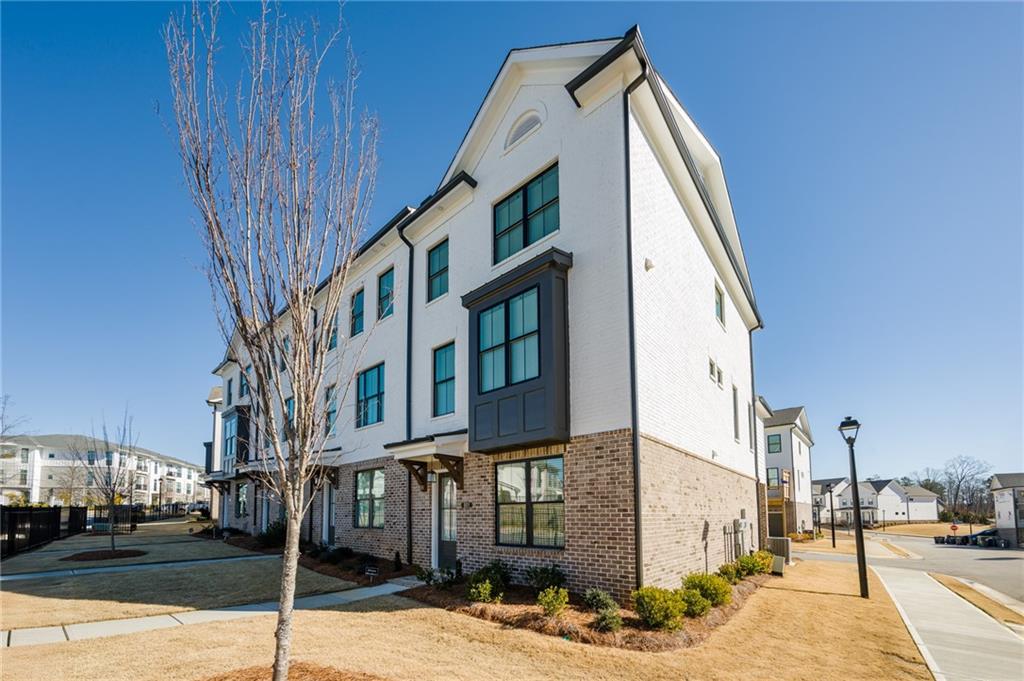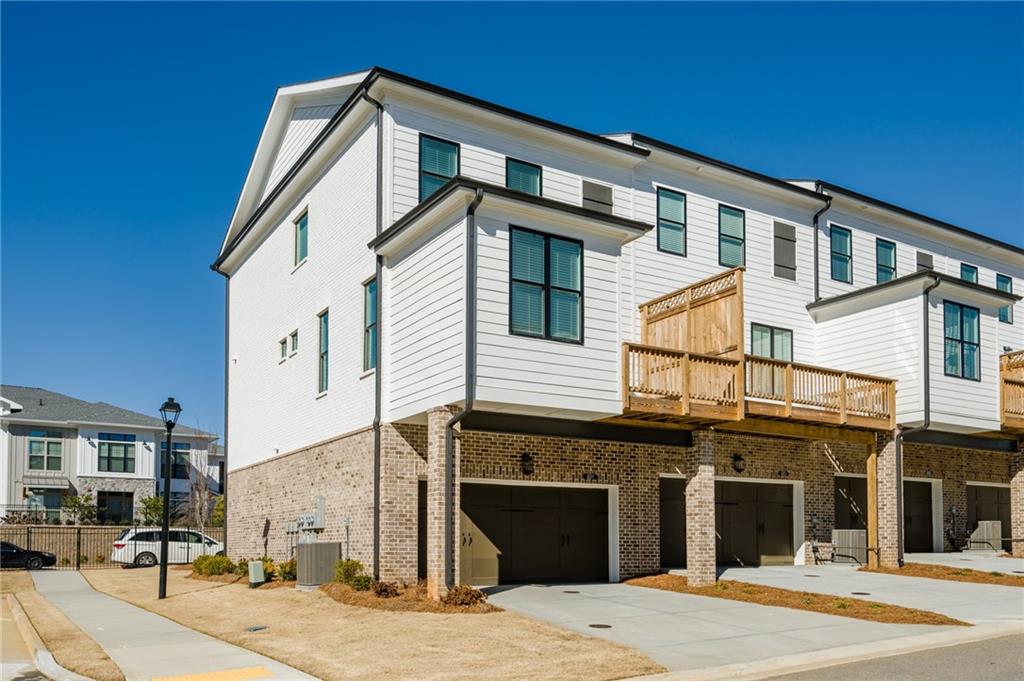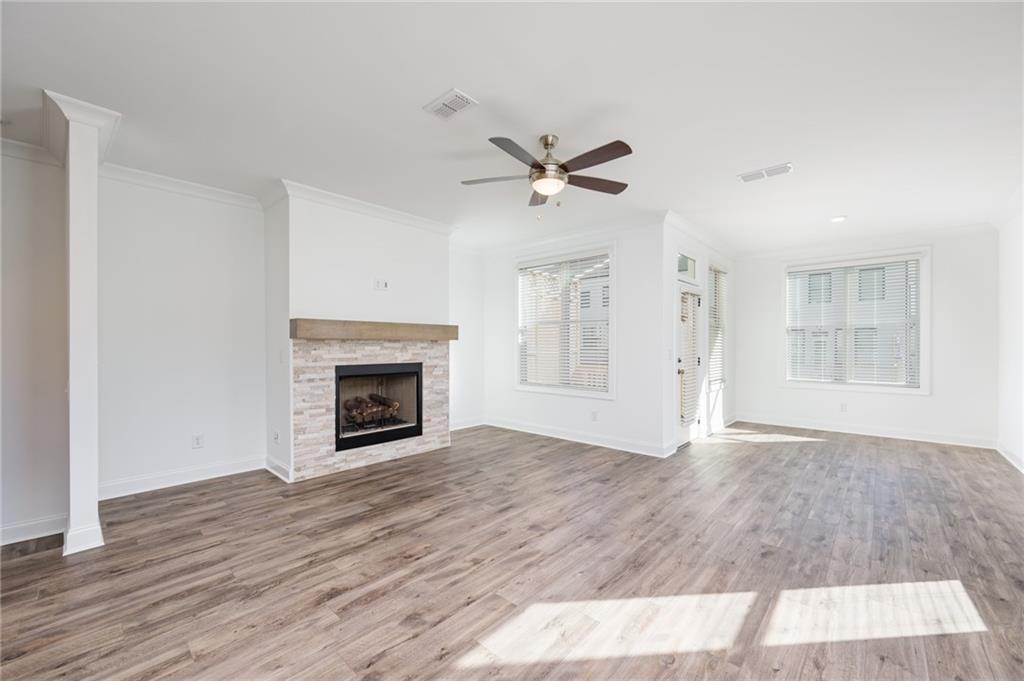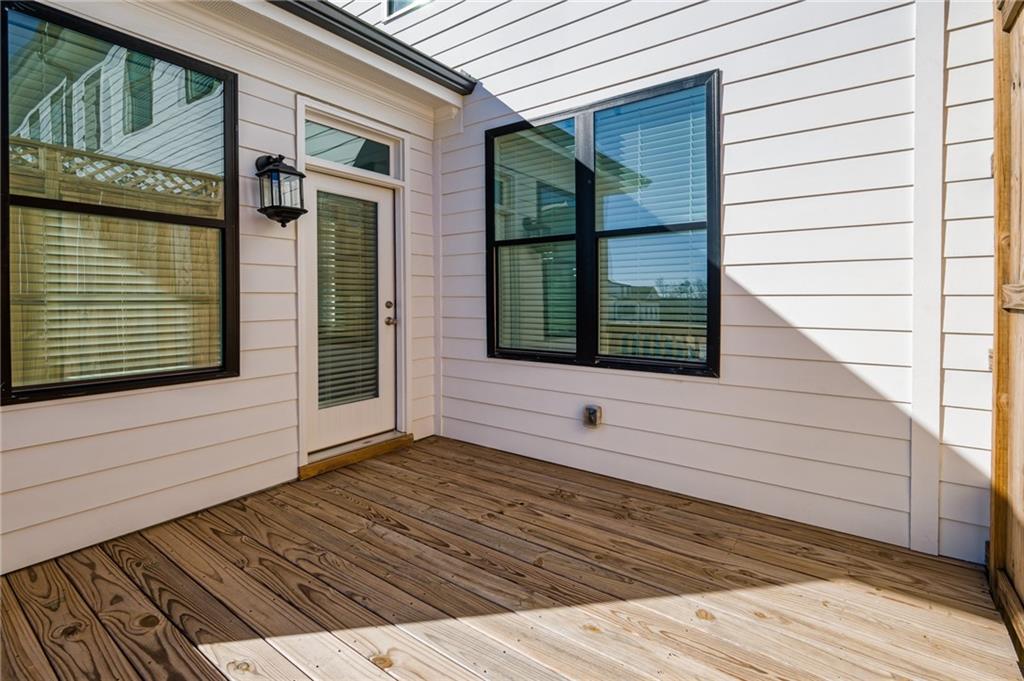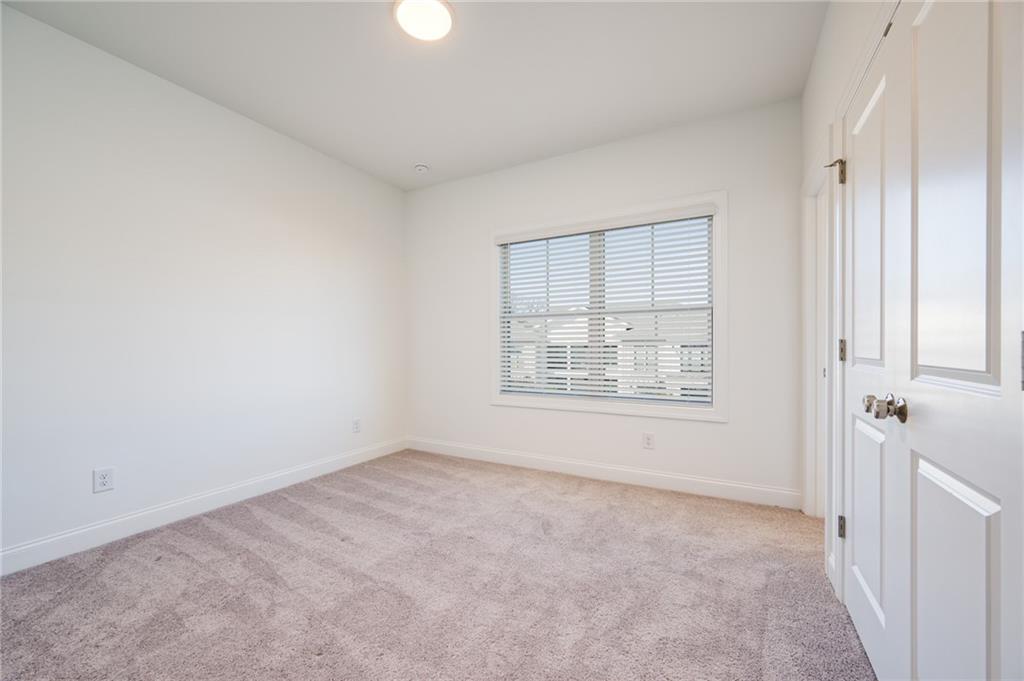601 Millcroft Boulevard
Buford, GA 30518
$509,900
END UNIT – QUICK MOVE-IN! GATED COMMUNITY! This stunning three-story Glendale plan has everything you’re looking for! Featuring an upgraded owner’s tub and shower layout, a sunroom, a cozy fireplace, and installed blinds, this home is both stylish and functional. One of its standout features? Every bedroom has its own private bathroom! Designed with the Warm Slate Package, the home showcases modern, elegant finishes throughout. Your guests will enter through the terrace-level foyer, where they’ll find a private bedroom with a full bath—perfect for visitors or a home office. On the main level, enjoy open-concept living with a gourmet kitchen featuring white cabinetry, a large island, stainless steel appliances, quartz countertops, and a stylish tile backsplash. The kitchen seamlessly connects to the dining area and family room, which boasts a beautiful fireplace and a sunroom for additional living space. The upper level offers a luxurious owner’s suite with a large walk-in closet, dual vanities, a frameless walk-in shower, and a separate soaking tub. A secondary bedroom with its own private bath and a convenient upstairs laundry room complete this level. Additional features include a two-car rear-entry garage with garage door openers. Located in highly desirable unincorporated Gwinnett County, this community is near downtown Sugar Hill, Suwanee Town Center, and Buford. Enjoy resort-style amenities including gated access, a luxury pool with a covered cabana, grills, a fireplace, and an outdoor dining area. Community lawn with Adirondack seating and fire pits With easy access to interstates, shopping, and dining, this home is a rare find! Plus, it comes with a refrigerator, washer, and dryer for added convenience. Don’t miss this opportunity—schedule a tour today!
- SubdivisionMillcroft
- Zip Code30518
- CityBuford
- CountyGwinnett - GA
Location
- ElementarySugar Hill - Gwinnett
- JuniorLanier
- HighLanier
Schools
- StatusPending
- MLS #7515627
- TypeCondominium & Townhouse
MLS Data
- Bedrooms3
- Bathrooms3
- Half Baths1
- Bedroom DescriptionRoommate Floor Plan, Split Bedroom Plan
- RoomsFamily Room, Sun Room
- FeaturesCrown Molding, Double Vanity, Entrance Foyer, High Ceilings 9 ft Main, High Ceilings 9 ft Upper, Walk-In Closet(s)
- KitchenBreakfast Bar, Cabinets Stain, Kitchen Island, Pantry, Stone Counters, View to Family Room
- AppliancesDishwasher, Disposal, Dryer, Gas Range, Microwave, Range Hood, Refrigerator, Washer
- HVACCeiling Fan(s), Central Air, Zoned
- Fireplaces1
- Fireplace DescriptionGas Starter, Living Room, Stone
Interior Details
- StyleEuropean, Modern, Townhouse
- ConstructionBrick, Brick Front, HardiPlank Type
- Built In2023
- StoriesArray
- ParkingDrive Under Main Level, Driveway, Garage, Garage Door Opener, Garage Faces Rear
- FeaturesPrivate Entrance
- ServicesFitness Center, Gated, Homeowners Association, Near Schools, Near Shopping, Near Trails/Greenway, Park, Pool, Sidewalks, Street Lights
- UtilitiesCable Available, Electricity Available, Natural Gas Available, Sewer Available, Underground Utilities, Water Available
- SewerPublic Sewer
- Lot DescriptionFront Yard, Landscaped, Level
- Lot Dimensionsx
- Acres0.05
Exterior Details
Listing Provided Courtesy Of: Wealthpoint Realty, LLC. 404-409-9777

This property information delivered from various sources that may include, but not be limited to, county records and the multiple listing service. Although the information is believed to be reliable, it is not warranted and you should not rely upon it without independent verification. Property information is subject to errors, omissions, changes, including price, or withdrawal without notice.
For issues regarding this website, please contact Eyesore at 678.692.8512.
Data Last updated on May 21, 2025 2:43pm

