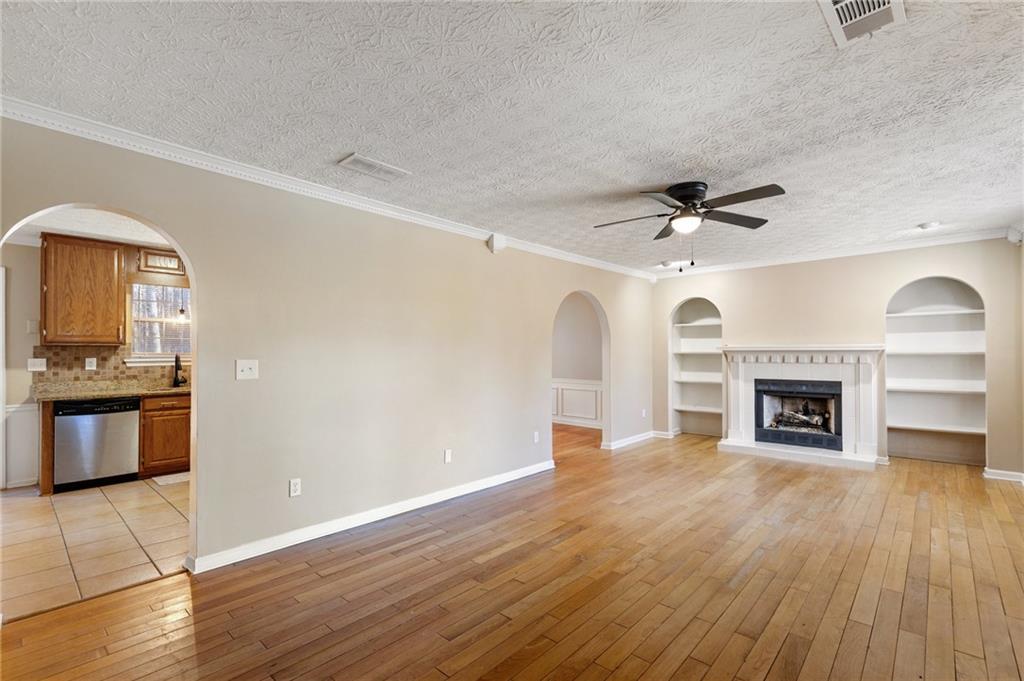4684 Pine Drive
Loganville, GA 30052
$369,900
!!!Price Improvement!!! Looking for that quiet spot to call Home and want the Rural Feel but not be out away from everything? This is It! Just minutes from the main stretch in Loganville is nestled this perfect 4 Bedroom 2.5 Bath on a Finished Basement escape situated on over 1.5 acres of private serenity in an established, Non-HOA neighborhood with no restrictions! Main level showcases hardwood flooring, open living space with Fireplace flanked by custom bookshelves adjacent to Formal Dining Room just off the Main Kitchen. Kitchen features stained wood cabinetry, granite counters, tiled backsplash tiled flooring and open for Breakfast Area. Step out onto your private deck out back surrounded by mature trees and Nature Galore! Upper floor features Owners Suite showcases double tray ceilings with upgraded lighting and Tiled Spa Bath showcasing whirlpool garden tub and separate shower as well as dual vanities and large storage closet. Three additional sleeping quarters, hall bath and laundry room finish out the upper floor. But there's more. Finished Basement/Terrace Level is the perfect Hangout with finished flooring and an entertainers bar perfect for Game Time, that Movie Theater or just a place for the kids to go and play when the outdoors is not ideal. Through the french doors and you're on your own private patio space quietly situated on the side of the home! Welcome Home!!!
- SubdivisionTwin Oaks West
- Zip Code30052
- CityLoganville
- CountyWalton - GA
Location
- ElementarySharon - Walton
- JuniorLoganville
- HighLoganville
Schools
- StatusActive Under Contract
- MLS #7515642
- TypeResidential
MLS Data
- Bedrooms4
- Bathrooms2
- Half Baths1
- RoomsBasement, Den
- BasementFinished, Interior Entry, Walk-Out Access
- FeaturesBookcases, High Ceilings 9 ft Lower, High Ceilings 9 ft Main, Tray Ceiling(s), Walk-In Closet(s)
- KitchenCabinets Stain, Eat-in Kitchen, Pantry, View to Family Room
- AppliancesDishwasher, Electric Range
- HVACCeiling Fan(s), Central Air
- Fireplaces1
- Fireplace DescriptionFactory Built, Family Room
Interior Details
- StyleTraditional
- Built In1992
- StoriesArray
- ParkingAttached, Driveway, Garage
- FeaturesPrivate Yard
- UtilitiesUnderground Utilities
- SewerSeptic Tank
- Lot DescriptionBack Yard, Front Yard, Landscaped, Level, Wooded
- Lot Dimensions176x290x267x278x48
- Acres1.58
Exterior Details
Listing Provided Courtesy Of: EXP Realty, LLC. 888-959-9461

This property information delivered from various sources that may include, but not be limited to, county records and the multiple listing service. Although the information is believed to be reliable, it is not warranted and you should not rely upon it without independent verification. Property information is subject to errors, omissions, changes, including price, or withdrawal without notice.
For issues regarding this website, please contact Eyesore at 678.692.8512.
Data Last updated on April 14, 2025 6:52am

















































