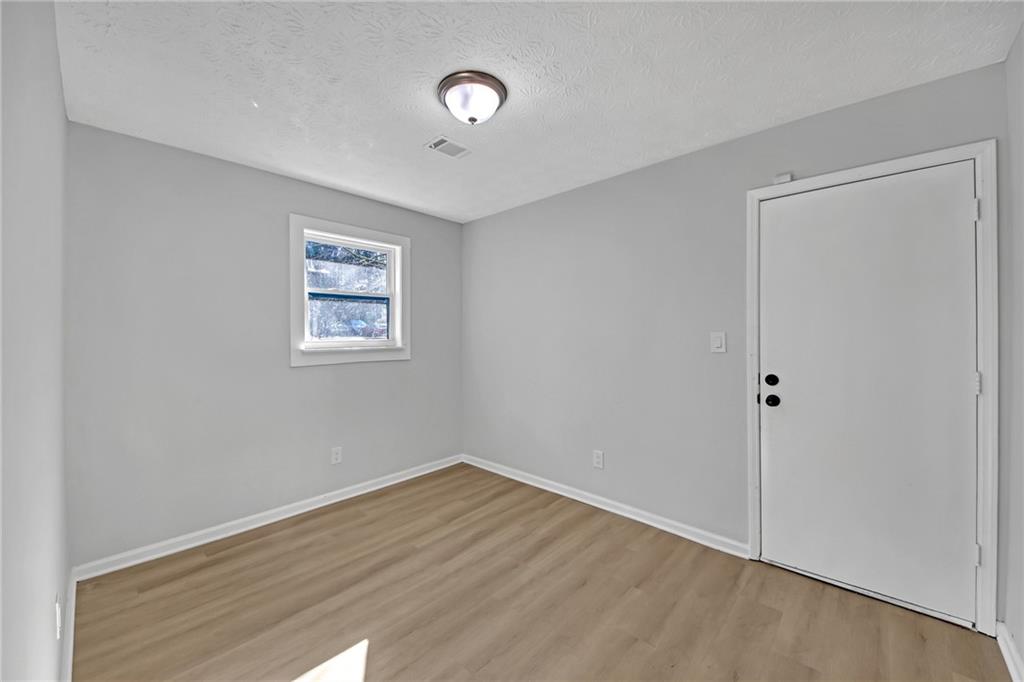6645 Peppermill Lane
Atlanta, GA 30349
$299,900
Stunning Fully Remodeled 4-Bedroom, 3-Bath Home with Modern Upgrades This beautifully remodeled home offers contemporary elegance and thoughtful details throughout. Boasting 4 bedrooms and 3 full baths with many new upgrades. The main level features a bright and open living space with custom wall trim and modern finishes. The all-new kitchen is a chef's dream, complete with white cabinets, quartz countertops, stainless steel appliances, and a large island that opens to a deck overlooking the spacious backyard—perfect for entertaining. The master suite offers a serene retreat with custom wall trim and all new bathroom featuring a quartz shower, dual sinks, and premium fixtures. An additional new full bathroom on the main level showcases stylish quartz tile and cabinetry. The finished lower level includes a large living area with a cozy stone fireplace, natural light, a fourth bedroom, and a brand-new full bathroom. This level provides direct access to the expansive, level backyard, ideal for outdoor gatherings. There's also an additional finished space perfect for a workshop or extra storage, conveniently connected to the garage. New upgrades include new windows, flooring, water heater, roof 6 months old, all new cabinetry, fixtures, appliances and custom wall trim. This home is move-in ready, blending modern upgrades with timeless design. Don’t miss the opportunity to make it yours!
- SubdivisionForest Hills
- Zip Code30349
- CityAtlanta
- CountyFulton - GA
Location
- ElementaryNolan
- JuniorMcNair - Fulton
- HighBanneker
Schools
- StatusPending
- MLS #7515822
- TypeResidential
MLS Data
- Bedrooms4
- Bathrooms3
- Bedroom DescriptionMaster on Main
- RoomsBonus Room, Living Room
- BasementDaylight, Finished Bath, Finished, Full, Interior Entry, Exterior Entry
- FeaturesEntrance Foyer, High Ceilings 9 ft Main, High Speed Internet
- KitchenCabinets White, Laminate Counters, View to Family Room, Eat-in Kitchen, Kitchen Island, Solid Surface Counters
- AppliancesDishwasher, Gas Water Heater, Refrigerator, Electric Cooktop, Electric Oven/Range/Countertop, Electric Range, Range Hood
- HVACCentral Air, Ceiling Fan(s)
- Fireplaces1
- Fireplace DescriptionBasement, Family Room
Interior Details
- StyleTraditional
- ConstructionFrame, Brick
- Built In1985
- StoriesArray
- ParkingDrive Under Main Level, Garage, Level Driveway, Garage Door Opener, Parking Pad
- UtilitiesCable Available, Electricity Available, Natural Gas Available, Water Available
- SewerPublic Sewer
- Lot DescriptionLevel
- Lot Dimensions68x171x175x45x57
- Acres0.5
Exterior Details
Listing Provided Courtesy Of: Berkshire Hathaway HomeServices Georgia Properties 404-266-8100

This property information delivered from various sources that may include, but not be limited to, county records and the multiple listing service. Although the information is believed to be reliable, it is not warranted and you should not rely upon it without independent verification. Property information is subject to errors, omissions, changes, including price, or withdrawal without notice.
For issues regarding this website, please contact Eyesore at 678.692.8512.
Data Last updated on October 4, 2025 8:47am


























