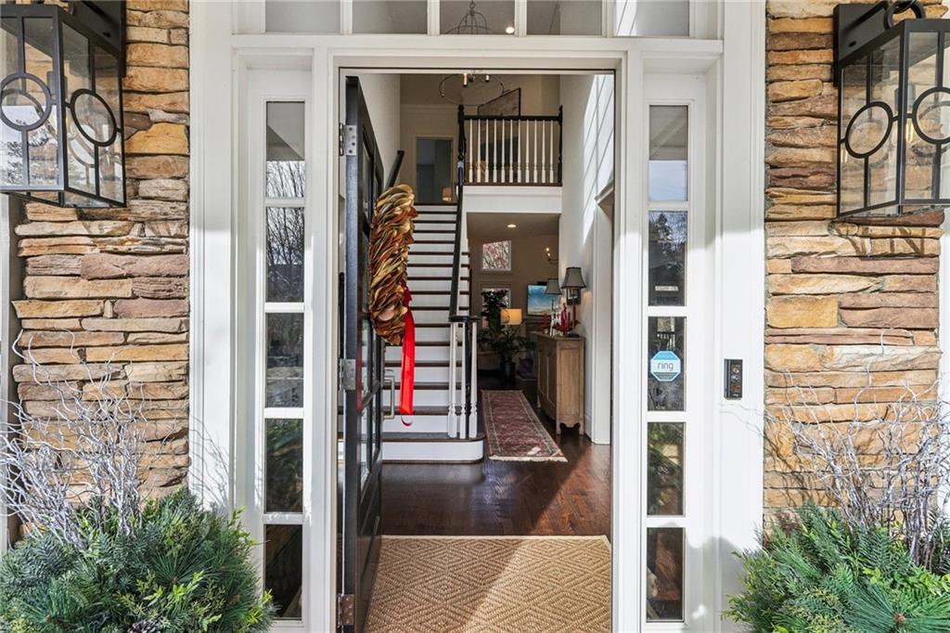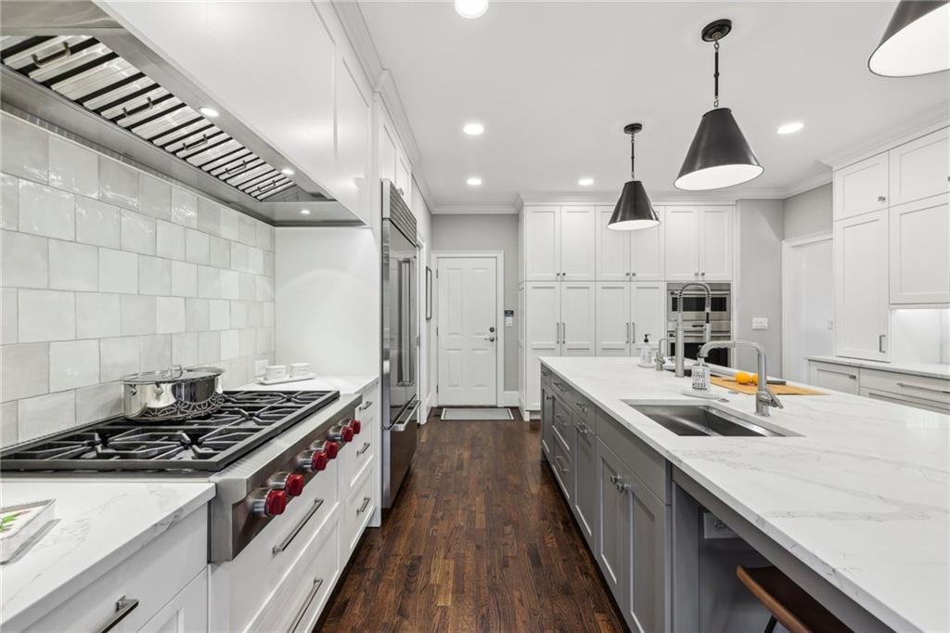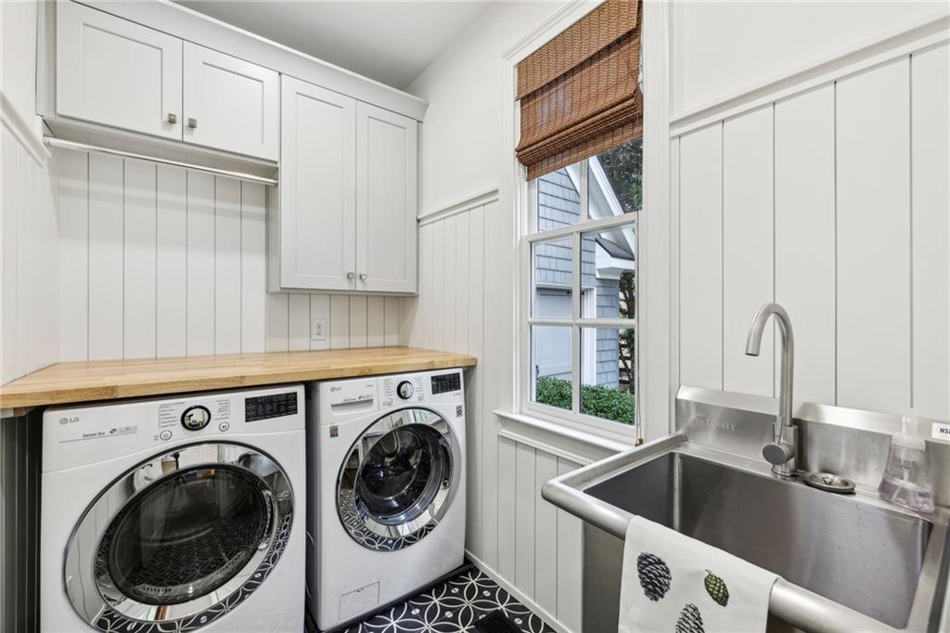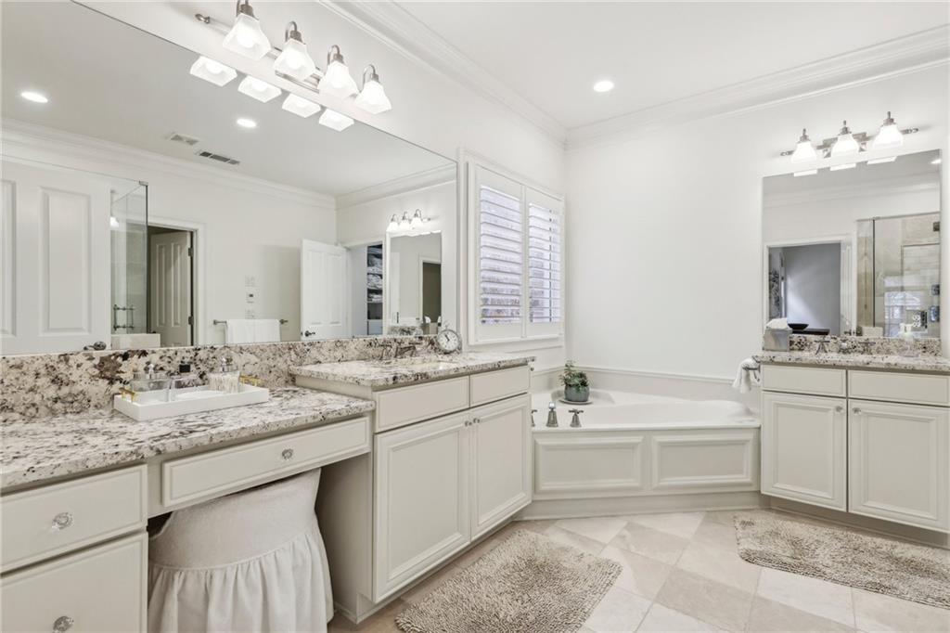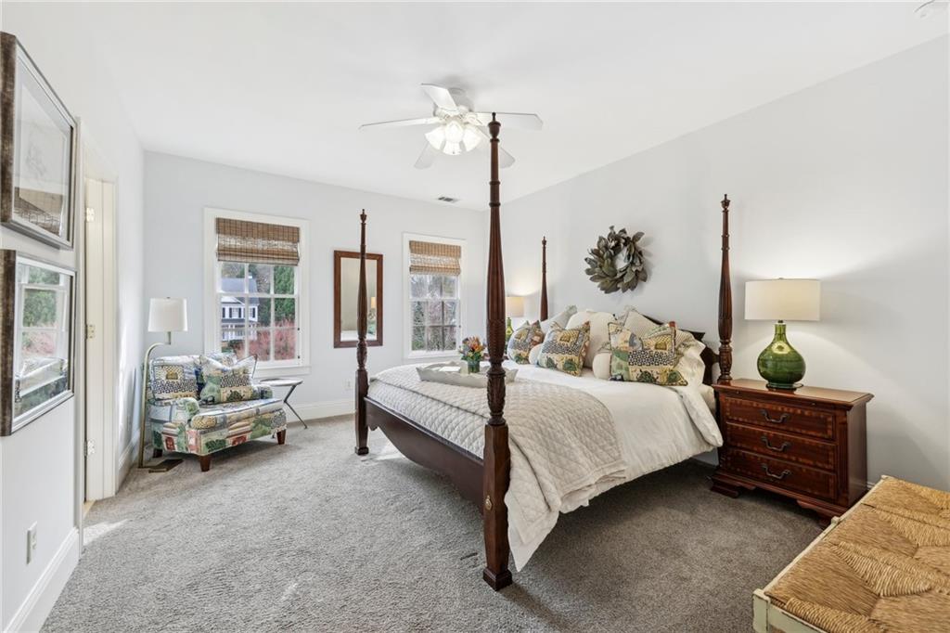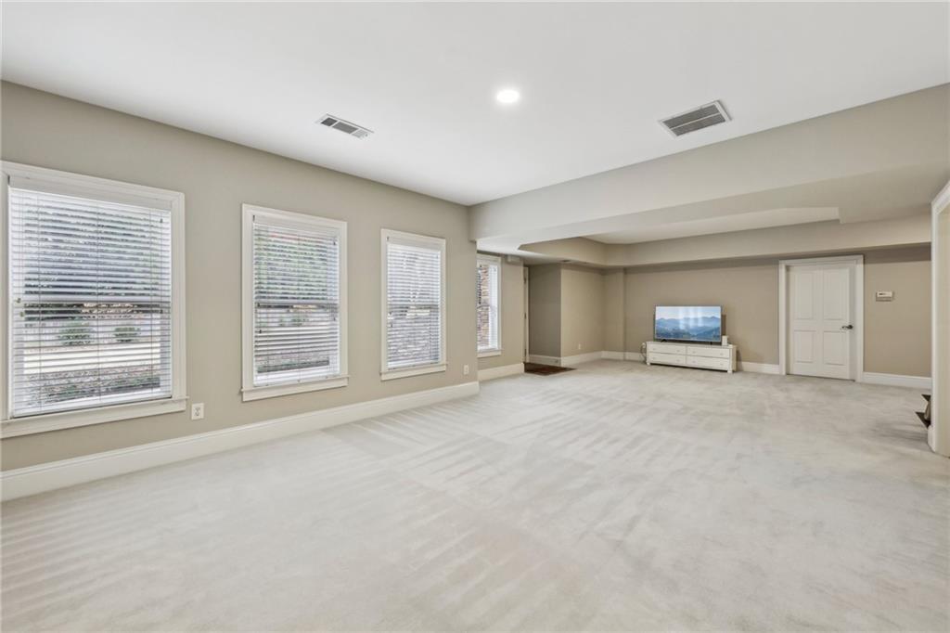620 Regency Forest Court
Atlanta, GA 30342
$1,500,000
Luxury, executive home situated in a private enclave in the most convenient location! Welcome Home, from the charming wrap-around front porch to the flat backyard you'll find so much Southern charm here! The two-story fireside family room opens to the BRAND NEW chef's kitchen with top-of-the-line appliances - Wolf, Sub-Zero, Bosch, custom white cabinetry, dual sinks, a large island with storage, quartzite countertops, a breakfast area & more. There is a large formal dining room and a separate living room both have French doors that open to the front porch The main level has a bedroom with a full bath (currently used as an office) and a laundry room with utility sink and a mudroom/home office. The primary suite on the upper level is flooded with light from the large corner windows and has a spa bath with heated floors, double vanity, soaking tub & frameless shower. Four additional bedrooms and updated bathrooms on the upper level. The spacious terrace level is finished with a full bath, family room, exercise room, offers great storage and space to make your own! Back deck and patio overlook the fully fenced flat, playable backyard with room for a pool. Three-car garage. Just off Peachtree Dunwoody Road, close to hospitals, parks, restaurants, shopping, schools and more! Minutes to Brookhaven, Chastain and Buckhead - and central to everything Sandy Springs.
- SubdivisionRegency Forest
- Zip Code30342
- CityAtlanta
- CountyFulton - GA
Location
- ElementaryHigh Point
- JuniorRidgeview Charter
- HighRiverwood International Charter
Schools
- StatusPending
- MLS #7516006
- TypeResidential
MLS Data
- Bedrooms5
- Bathrooms5
- Bedroom DescriptionOversized Master
- RoomsBasement, Family Room, Great Room - 2 Story, Living Room
- BasementDaylight, Exterior Entry, Finished, Finished Bath, Interior Entry, Walk-Out Access
- FeaturesCrown Molding, Double Vanity, Entrance Foyer 2 Story, High Ceilings 10 ft Main, High Speed Internet, His and Hers Closets, Recessed Lighting, Tray Ceiling(s), Vaulted Ceiling(s)
- KitchenBreakfast Room, Cabinets White, Eat-in Kitchen, Kitchen Island, Pantry, Stone Counters, View to Family Room
- AppliancesDishwasher, Disposal, Dryer, Electric Oven/Range/Countertop, Gas Cooktop, Microwave, Range Hood, Refrigerator, Washer
- HVACCeiling Fan(s), Zoned
- Fireplaces1
- Fireplace DescriptionFamily Room, Gas Log, Gas Starter
Interior Details
- StyleTraditional
- ConstructionShingle Siding, Stone
- Built In2000
- StoriesArray
- ParkingAttached, Driveway, Garage, Garage Door Opener, Kitchen Level
- FeaturesPrivate Entrance, Private Yard, Rain Gutters
- ServicesHomeowners Association, Near Schools, Near Shopping, Near Trails/Greenway, Street Lights
- UtilitiesCable Available, Electricity Available, Natural Gas Available, Phone Available, Sewer Available, Underground Utilities, Water Available
- SewerPublic Sewer
- Lot DescriptionBack Yard, Cul-de-sac Lot, Front Yard, Landscaped, Level
- Lot Dimensionsx
- Acres0.4946
Exterior Details
Listing Provided Courtesy Of: Keller Williams Realty Peachtree Rd. 404-419-3500

This property information delivered from various sources that may include, but not be limited to, county records and the multiple listing service. Although the information is believed to be reliable, it is not warranted and you should not rely upon it without independent verification. Property information is subject to errors, omissions, changes, including price, or withdrawal without notice.
For issues regarding this website, please contact Eyesore at 678.692.8512.
Data Last updated on December 9, 2025 4:03pm







