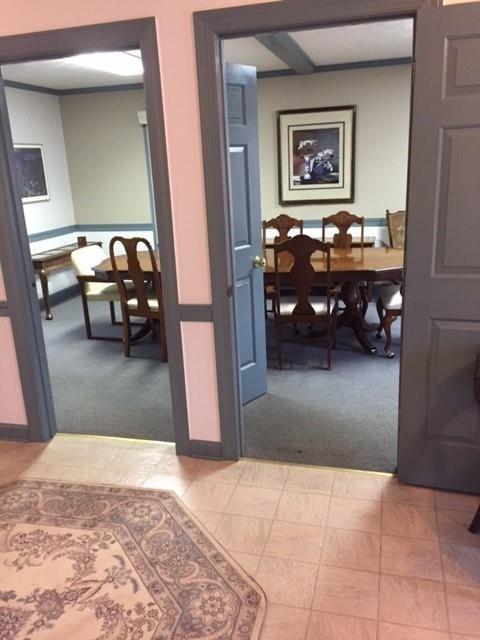4936 Presidents Way #200-300
Tucker, GA 30084
$2,500
OFFICE SPACE FOR LEASE:Located in a well-maintained four-sided brick commercial building, this spacious second-level office space offers a professional and functional layout ideal for businesses of all types. With its own private entrance, this suite provides both convenience and privacy for tenants and their clients. Four Private Offices – Generously sized rooms suitable for executive offices, team workspaces, or private meeting areas. A Spacious Conference Room – Perfect for hosting meetings, presentations, or collaborative sessions. A Common Kitchen – A shared space with ample storage and prep areas for employees to enjoy meals or coffee breaks., an inviting reception & sitting Area – Welcoming and professional, creating an excellent first impression for visitors and clients. Multiple Entrances – With four separate entry points, the space offers flexibility and ease of access. The third level features a sunlight luxe loft, with two spacious office space that can be tailored to one’s wish. Looking to lease individually or collectively, all utilities and high-speed internet included. Telephone jacks in each office can be connected for landline/fax/inet phone service at tenant's expense. The building also features three total entrances, including a first-level entry, a separate second-level entrance, and an entry to the basement, ensuring seamless flow throughout the property. Easy access to parking lot for storage and loading. Concrete parking lot with 14 parking spots, and multiple post office boxes. This prime office space is ideal for law firms, medical practices, creative agencies, or corporate teams looking for a well-appointed, move-in-ready environment. Conveniently located near major roads, dining, and business hubs, this property offers an excellent opportunity for growth and success. Now available for lease—schedule a tour today!
- Zip Code30084
- CityTucker
- CountyDekalb - GA
Location
- StatusActive
- MLS #7516457
- TypeCommercial Lease
MLS Data
- BasementDaylight, Driveway Access, Exterior Entry, Finished Bath, Full
- FeaturesReception Area, Restrooms
- HVACCeiling Fan(s), Central Air, Gas, Multi Units
Interior Details
- ConstructionBrick 4 Sides
- Built In1986
- StoriesArray
- ParkingParking Lot
- UtilitiesCable Available, Electricity Available, Water Available
- Lot DescriptionBusiness Park, Free Standing
- Lot Dimensionsx
- Acres0.41
Exterior Details
Listing Provided Courtesy Of: Keller Williams Rlty Consultants 678-287-4800

This property information delivered from various sources that may include, but not be limited to, county records and the multiple listing service. Although the information is believed to be reliable, it is not warranted and you should not rely upon it without independent verification. Property information is subject to errors, omissions, changes, including price, or withdrawal without notice.
For issues regarding this website, please contact Eyesore at 678.692.8512.
Data Last updated on October 4, 2025 8:47am





















