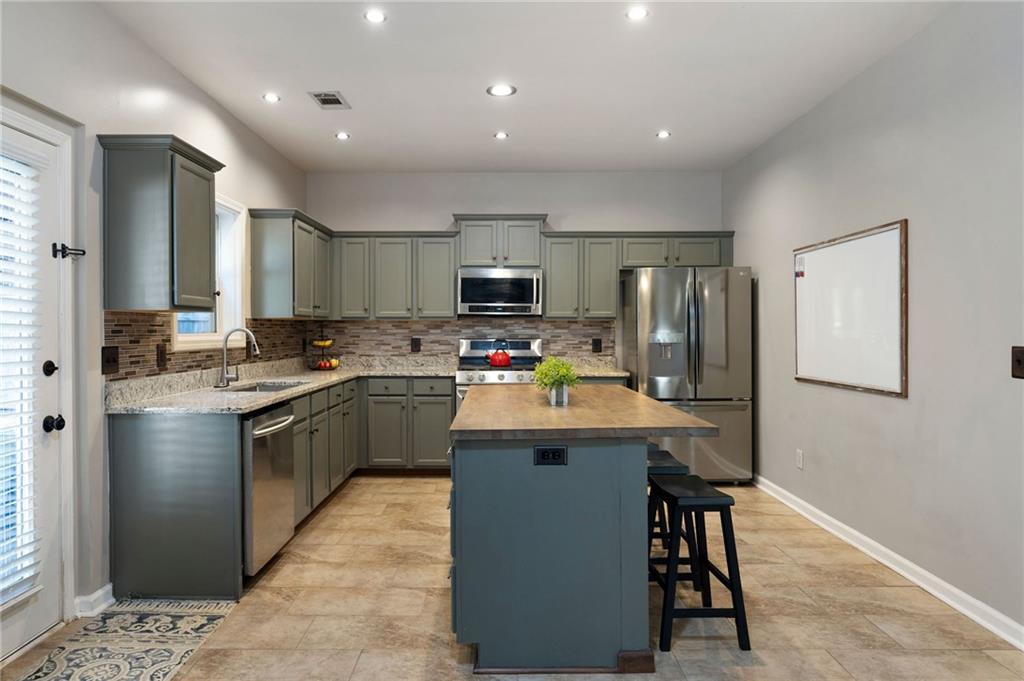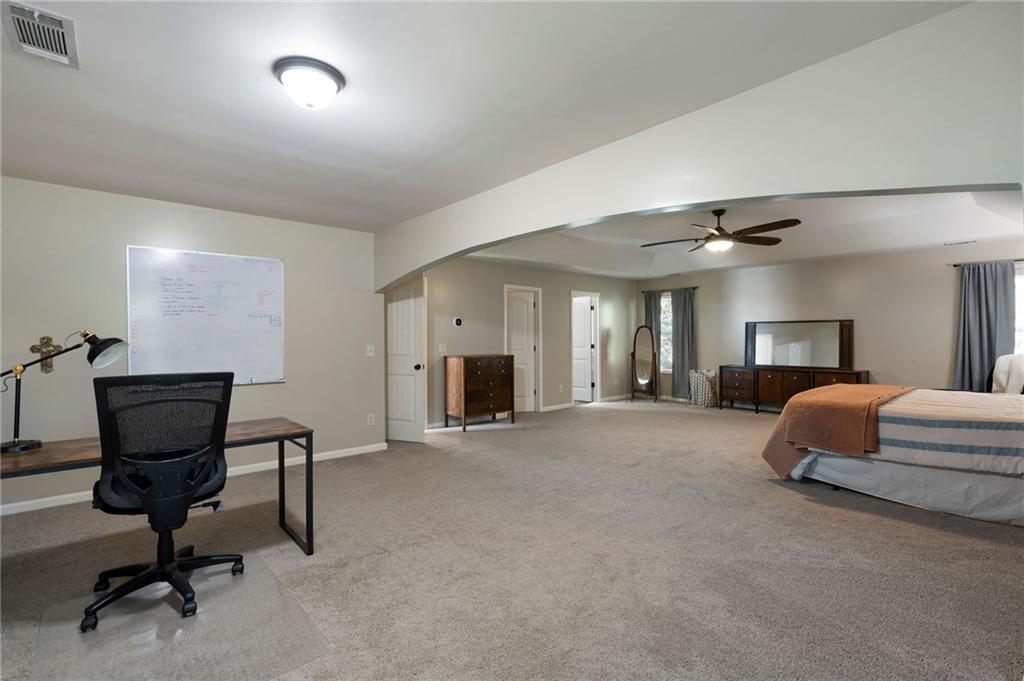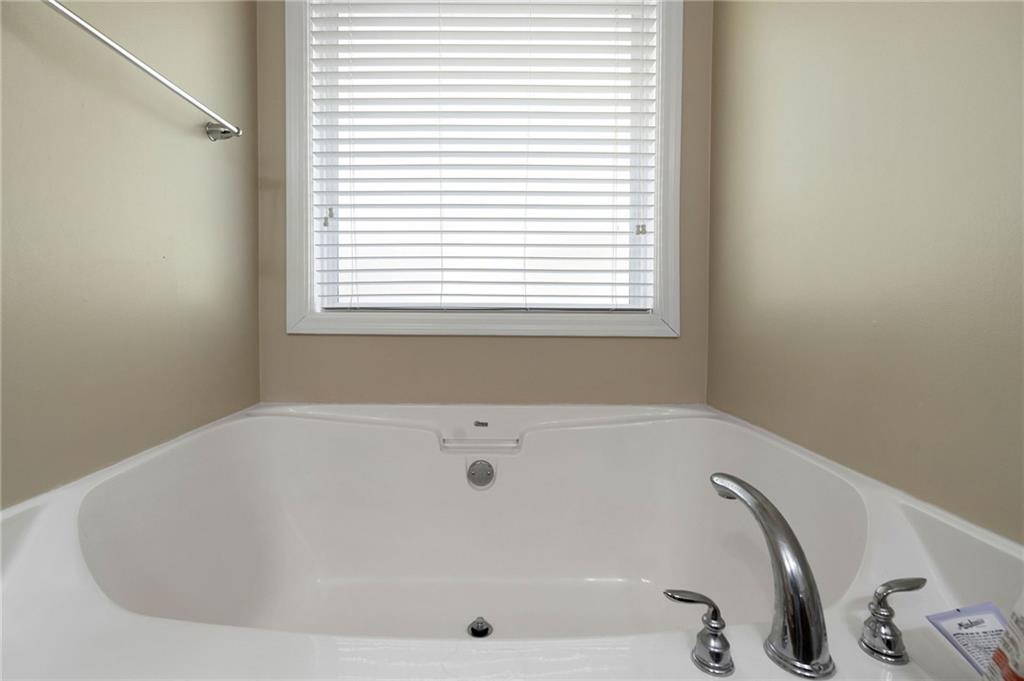18 Ponders Road SE
Cartersville, GA 30121
$425,000
Here's Your Chance to Own a Spacious Home in Cartersville at an Incredible Value! This stunning 5-bedroom, 3-bath home offers over 3,200 sq. ft. of living space in a prime location—just minutes from Cartersville’s top-rated schools, shops, and restaurants. With an open floor plan, stylish upgrades, and a private fenced backyard, this home is perfect for modern living. Step inside to find a beautifully designed kitchen featuring quartz countertops, stainless steel appliances, tile backsplash and a butcher block center island. The great room is warm and inviting with a gas fireplace, built-ins, and a striking coffered ceiling. Hardwood floors flow throughout the main living areas. This home offers flexibility and space with a main-level bedroom and full bath, perfect for guests or multi-generational living. Upstairs, the owner’s suite is a true retreat, featuring a spacious sitting area—ideal for a nursery or home office—plus a spa-like bath with a separate tub and shower, dual sinks, and a large walk-in closet. Additional highlights include: Formal dining room for gatherings, Private study/home office on main for remote work or quiet space, Fenced backyard for outdoor enjoyment, Cartersville City School District—a top choice for families. Homes like this—offering space, location, and value—don’t come around often. Don’t miss your chance—schedule your showing today!
- SubdivisionPonders Mountain
- Zip Code30121
- CityCartersville
- CountyBartow - GA
Location
- ElementaryCartersville
- JuniorCartersville
- HighCartersville
Schools
- StatusPending
- MLS #7516485
- TypeResidential
MLS Data
- Bedrooms5
- Bathrooms3
- Bedroom DescriptionIn-Law Floorplan, Oversized Master, Sitting Room
- RoomsDen, Library, Office
- FeaturesCoffered Ceiling(s), Crown Molding, Double Vanity, Entrance Foyer, Entrance Foyer 2 Story, High Speed Internet, His and Hers Closets, Tray Ceiling(s), Walk-In Closet(s)
- KitchenCabinets Other, Kitchen Island, Other Surface Counters, Stone Counters, View to Family Room
- AppliancesDishwasher, Gas Range, Microwave
- HVACCentral Air
- Fireplaces1
- Fireplace DescriptionGreat Room
Interior Details
- StyleCraftsman
- ConstructionStone, Vinyl Siding
- Built In2010
- StoriesArray
- ParkingGarage, Garage Faces Front, Kitchen Level, Level Driveway
- FeaturesPrivate Yard
- UtilitiesCable Available, Natural Gas Available, Sewer Available
- SewerPublic Sewer
- Lot DescriptionBack Yard, Front Yard, Landscaped, Level, Wooded
- Lot Dimensionsx
- Acres0.24
Exterior Details
Listing Provided Courtesy Of: Leslie Howren Chatman Realty 404-379-4821

This property information delivered from various sources that may include, but not be limited to, county records and the multiple listing service. Although the information is believed to be reliable, it is not warranted and you should not rely upon it without independent verification. Property information is subject to errors, omissions, changes, including price, or withdrawal without notice.
For issues regarding this website, please contact Eyesore at 678.692.8512.
Data Last updated on April 16, 2025 2:51pm











































